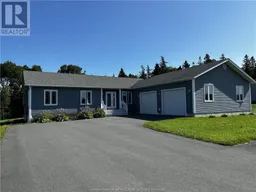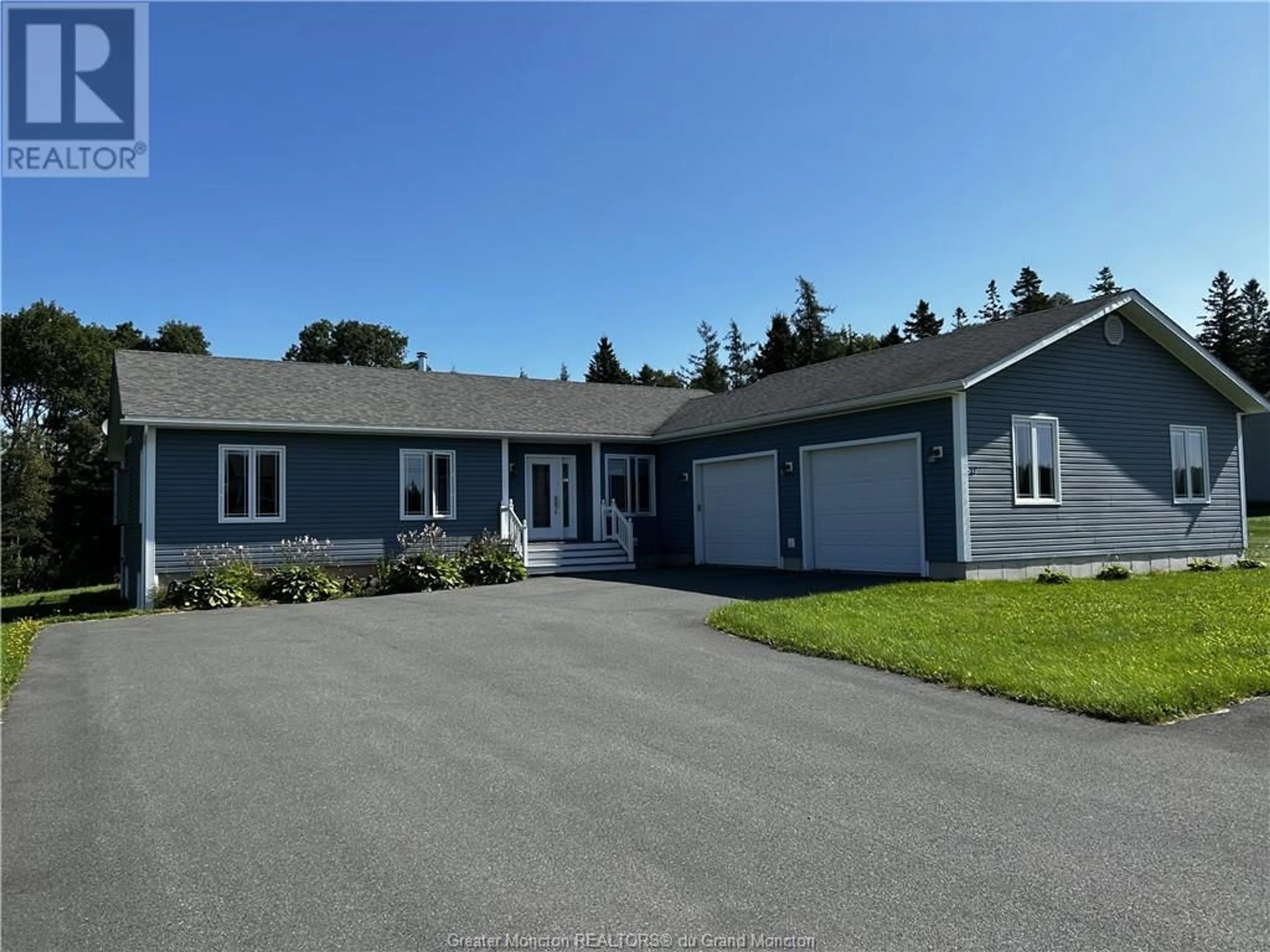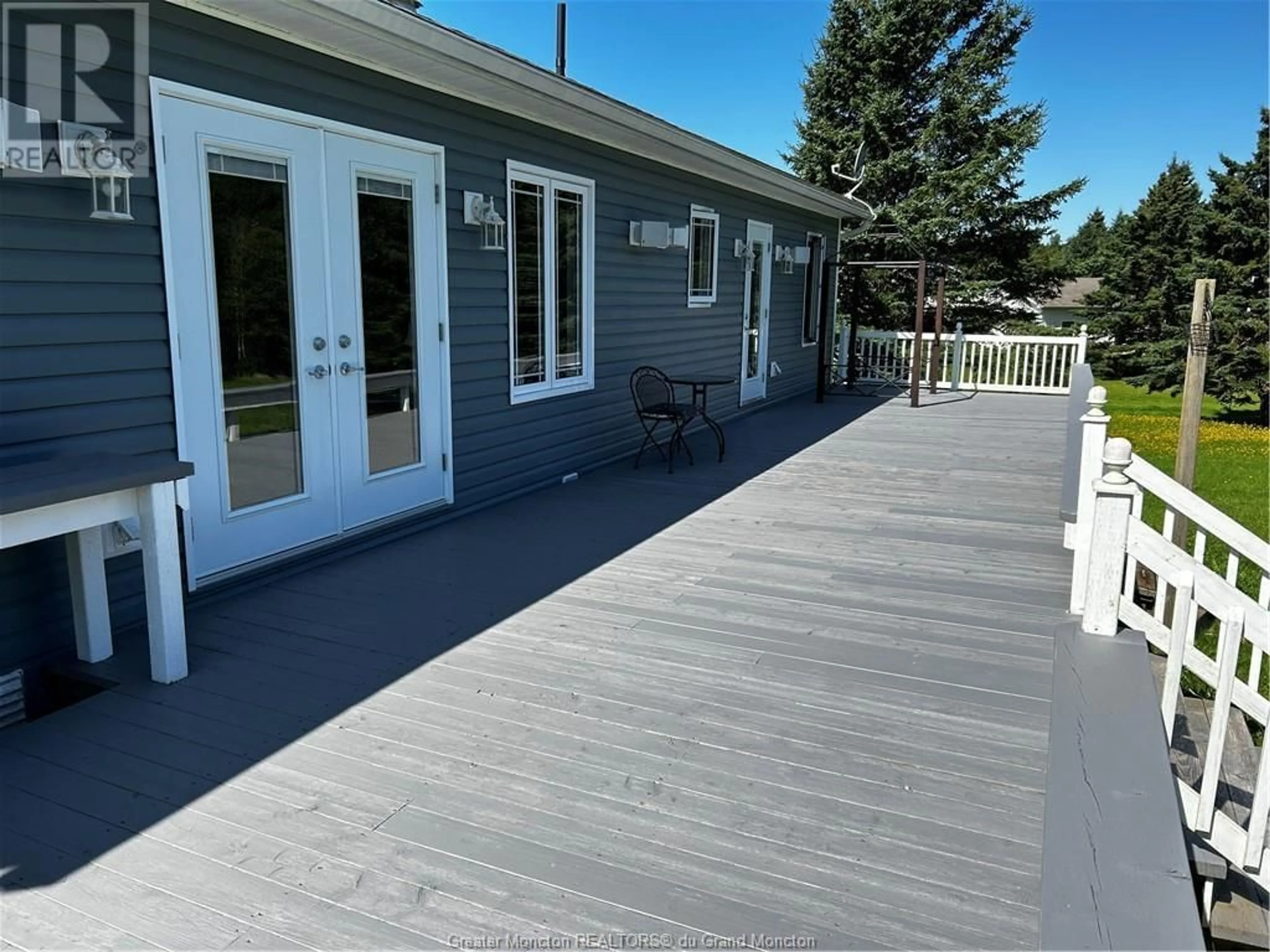51 Ridgewood DR, Sackville, New Brunswick E4L4T5
Contact us about this property
Highlights
Estimated ValueThis is the price Wahi expects this property to sell for.
The calculation is powered by our Instant Home Value Estimate, which uses current market and property price trends to estimate your home’s value with a 90% accuracy rate.Not available
Price/Sqft$362/sqft
Days On Market54 days
Est. Mortgage$2,508/mth
Tax Amount ()-
Description
Amazing executive 5 bedroom, 3 bathroom bungalow with oversized heated double garage & large paved driveway. This fantastic home sits on a large landscaped lot at the end of a private cul-de-sac. The main floor features a well appointed kitchen with stainless steal appliances, including a double oven & in-floor heating. The large formal dining room & open concept living room feature oak hardwood floors & a unique fireplace with controls to distribute heat to both the upstairs and/or downstairs through duct work throughout the home. On the main floor you'll also find 3 large bright bedrooms. The primary bedroom features a walk-in closet, 3pc ensuite with in-floor heating & a walk-in shower with duel heads. You'll also find a private door to the large back deck (52x12). The main floor also boasts a 4pc bathroom with in-floor heating, as well as a large laundry room. The completely finished lower level is just as impressive. The huge family room is perfect for a home theatre or a games room. The lower floor also boasts 2 more bright bedrooms & a bonus room. This level is topped off by a large 4pc bathroom with in-floor heating, jetted Jacuzzi tub & a stand up shower. The entire home (inside & out) has a built in sound system, and is wired for easy generator hookup. Other features include custom tile work in the entry way, oversized doors throughout, a heat pump/air conditioning/air exchanger/dehumidifier system and deck wiring for a hot tub. This home is truly a must see. (id:39198)
Property Details
Interior
Features
Main level Floor
4pc Bathroom
4.11 x 6.7Foyer
12.8 x 14Laundry room
6 x 8.5Bedroom
13.5 x 11.3Exterior
Features
Parking
Garage spaces 2
Garage type Attached Garage
Other parking spaces 0
Total parking spaces 2
Property History
 30
30

