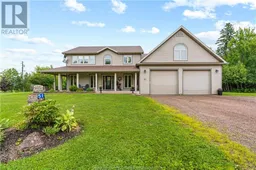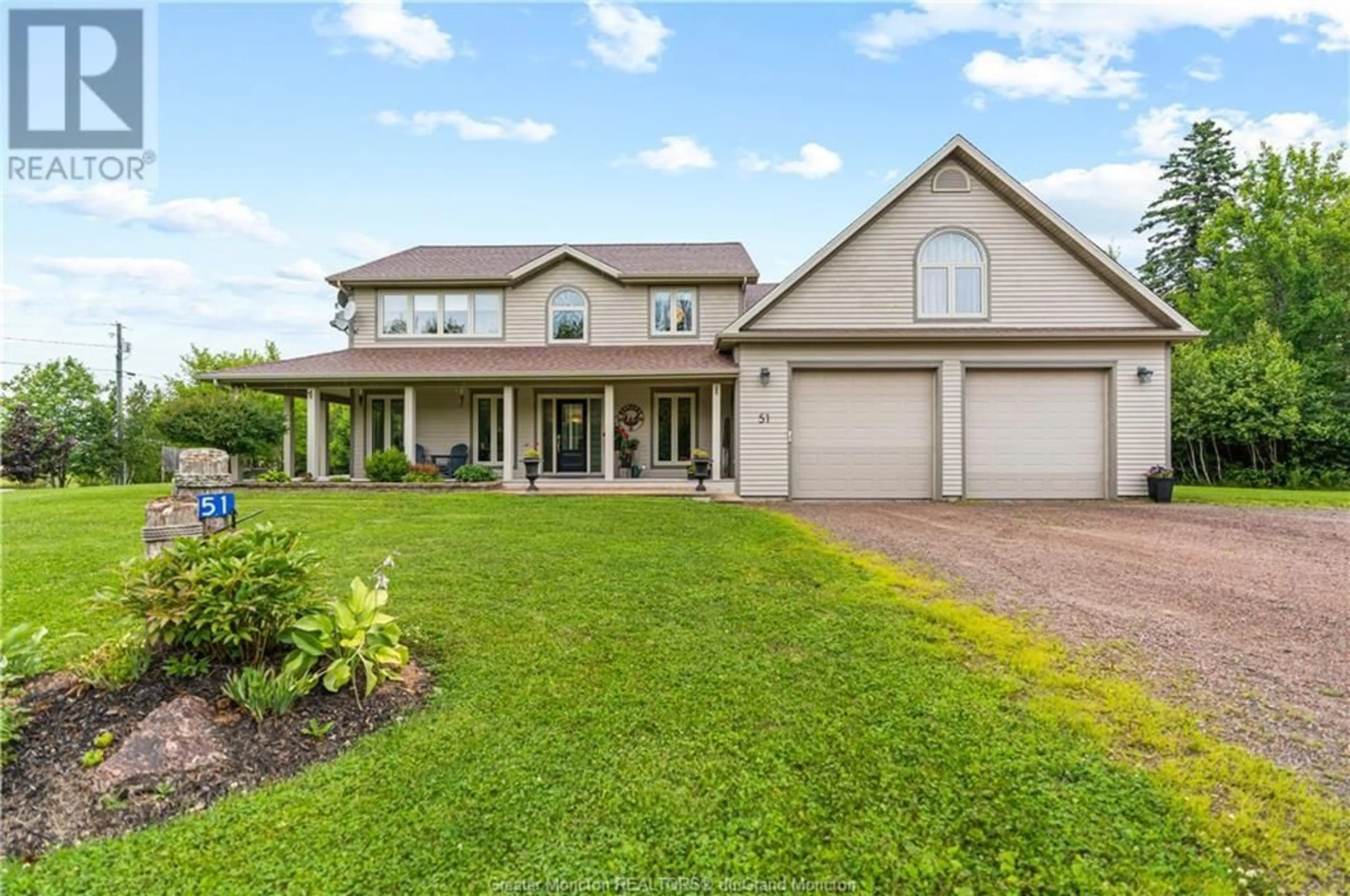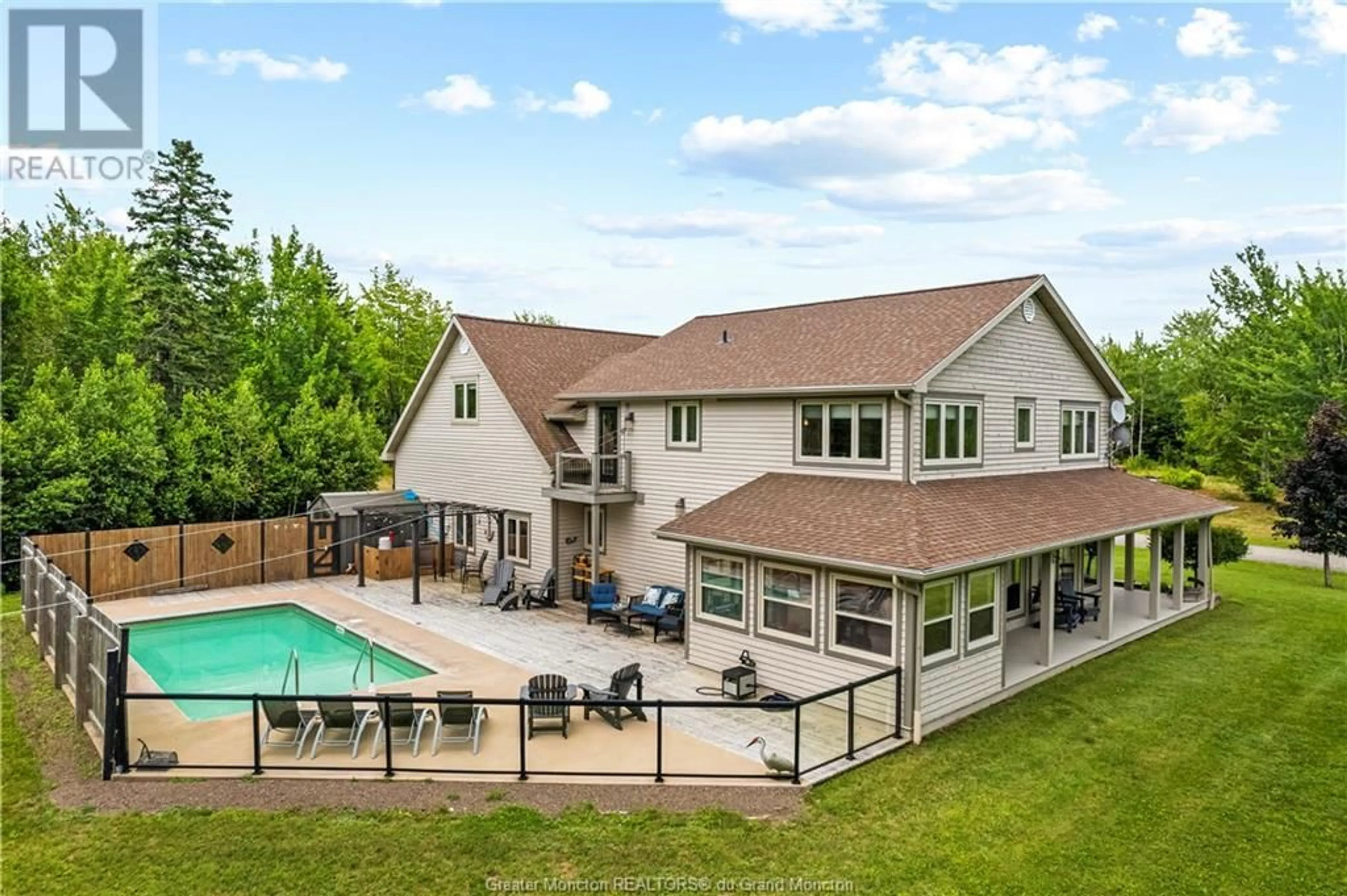51 Du Lac RD, Grand-Barachois, New Brunswick E4P8W2
Contact us about this property
Highlights
Estimated ValueThis is the price Wahi expects this property to sell for.
The calculation is powered by our Instant Home Value Estimate, which uses current market and property price trends to estimate your home’s value with a 90% accuracy rate.Not available
Price/Sqft$215/sqft
Days On Market17 days
Est. Mortgage$3,260/mth
Tax Amount ()-
Description
Welcome to the stunning 51 Du Lac Road! This gorgeous home boasts an array of remarkable features, including a modern 28x14 heated in-ground pool with captivating waterfront views of the Aboujagane River. Upon entering this meticulously crafted custom home, you'll be greeted by the inviting open-concept layout, bathed in natural light that streams through the living room, kitchen, and dining area. The well-appointed kitchen is a haven for cooking enthusiasts, offering ample counter space and a collection of elegant stainless steel appliances. Adjacent to the kitchen, you'll find a convenient mudroom, perfect for easy access from the garage. On the second level, you'll discover five generously sized bedrooms. The primary bedroom features a spacious walk-in closet and an ensuite that once again capitalizes on the breathtaking river views and stunning sunsets. The backyard offers a haven of relaxation and beauty, accompanied by the privilege of privacy. An adjacent room extends from the house, housing the fourth bathroom, a sink, and a pathway to the kitchen. Concluding the tour is the impressive 42x32 heated garage, complete with a mini split and a wood stove. To experience this exceptional property firsthand, contact your dedicated REALTOR® for a viewing. (id:39198)
Property Details
Interior
Features
Second level Floor
5pc Bathroom
4pc Ensuite bath
Bedroom
16.05 x 10.5Bedroom
13 x 12.5Exterior
Features
Property History
 49
49

