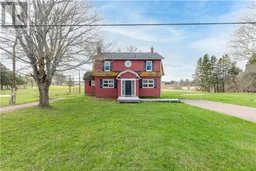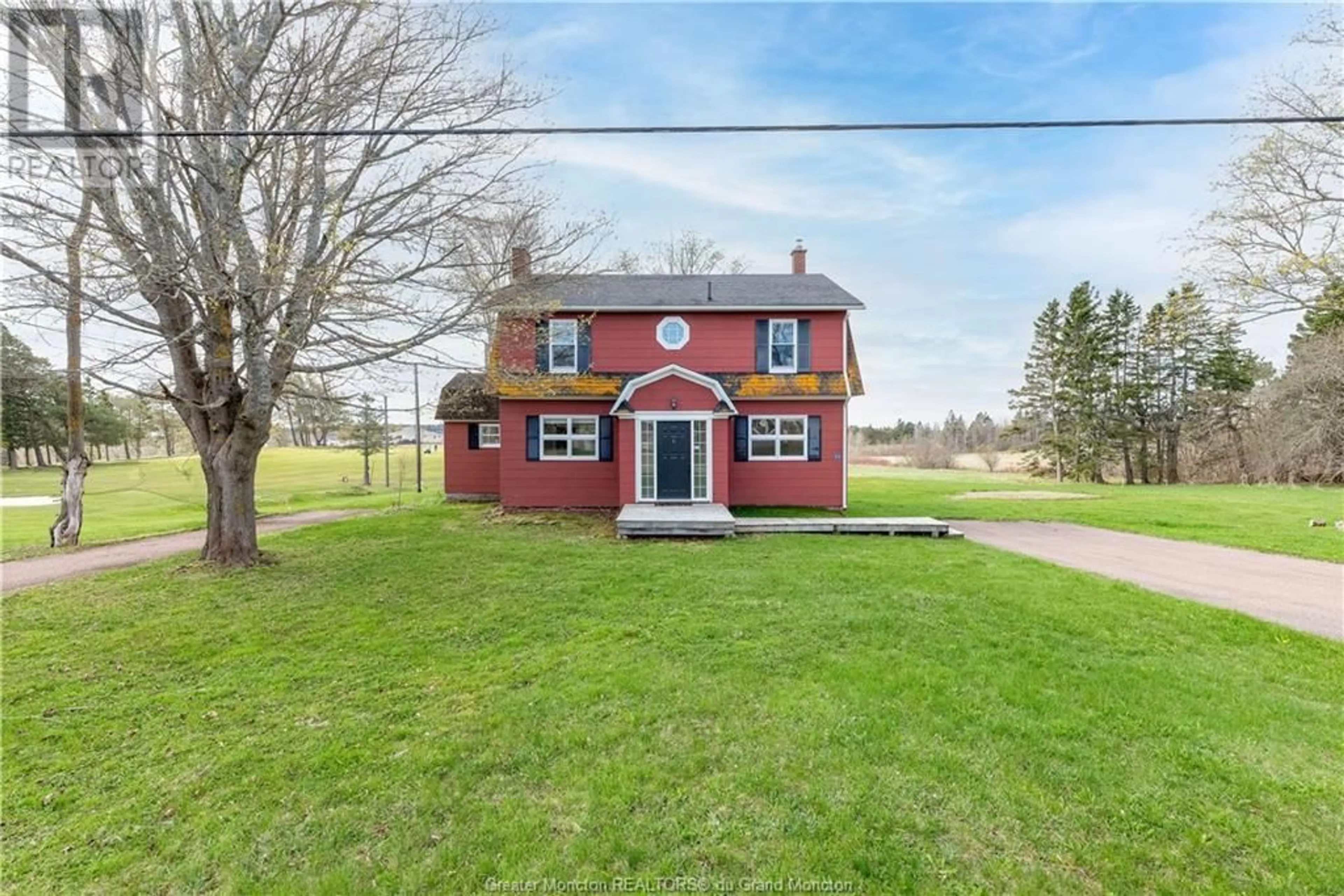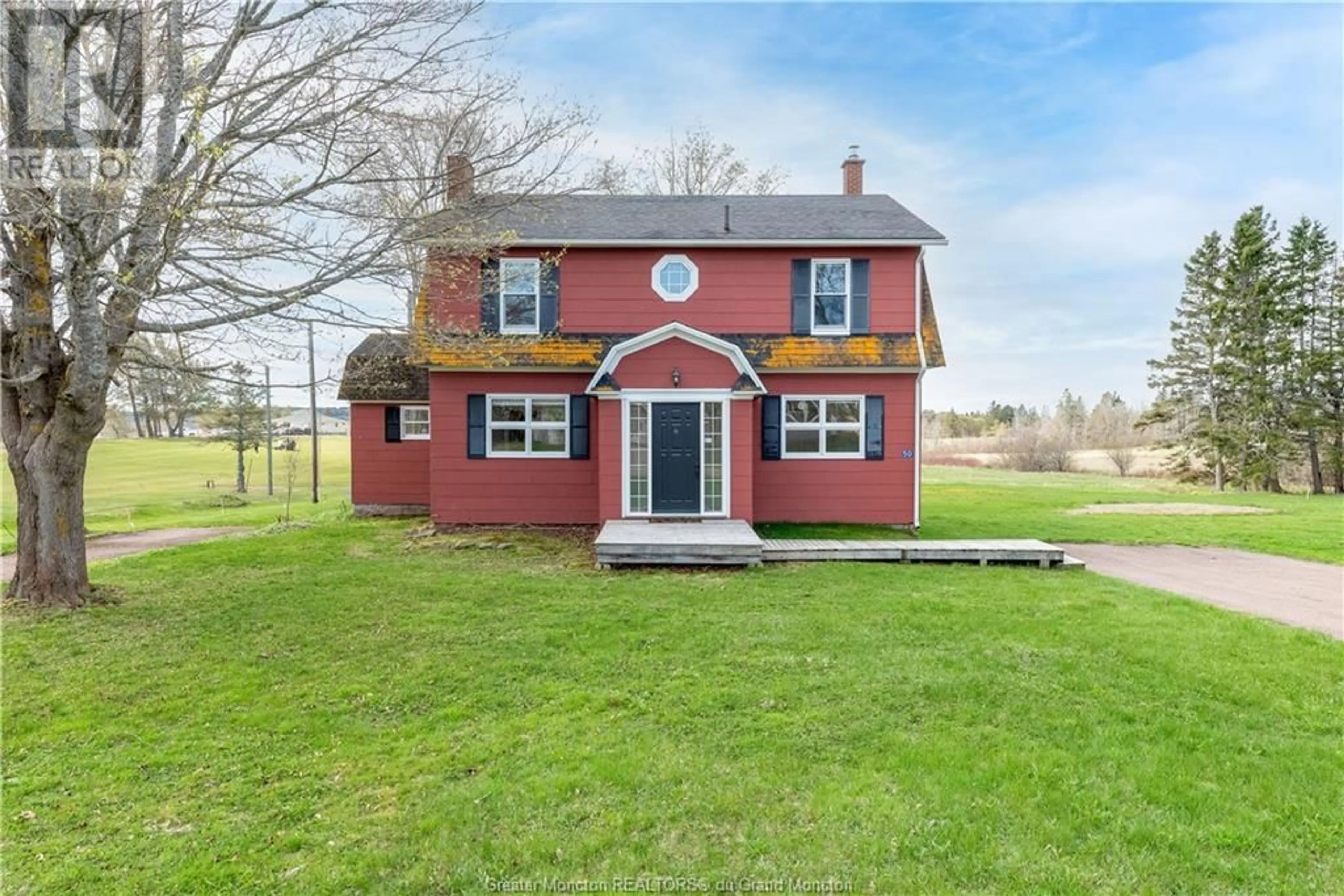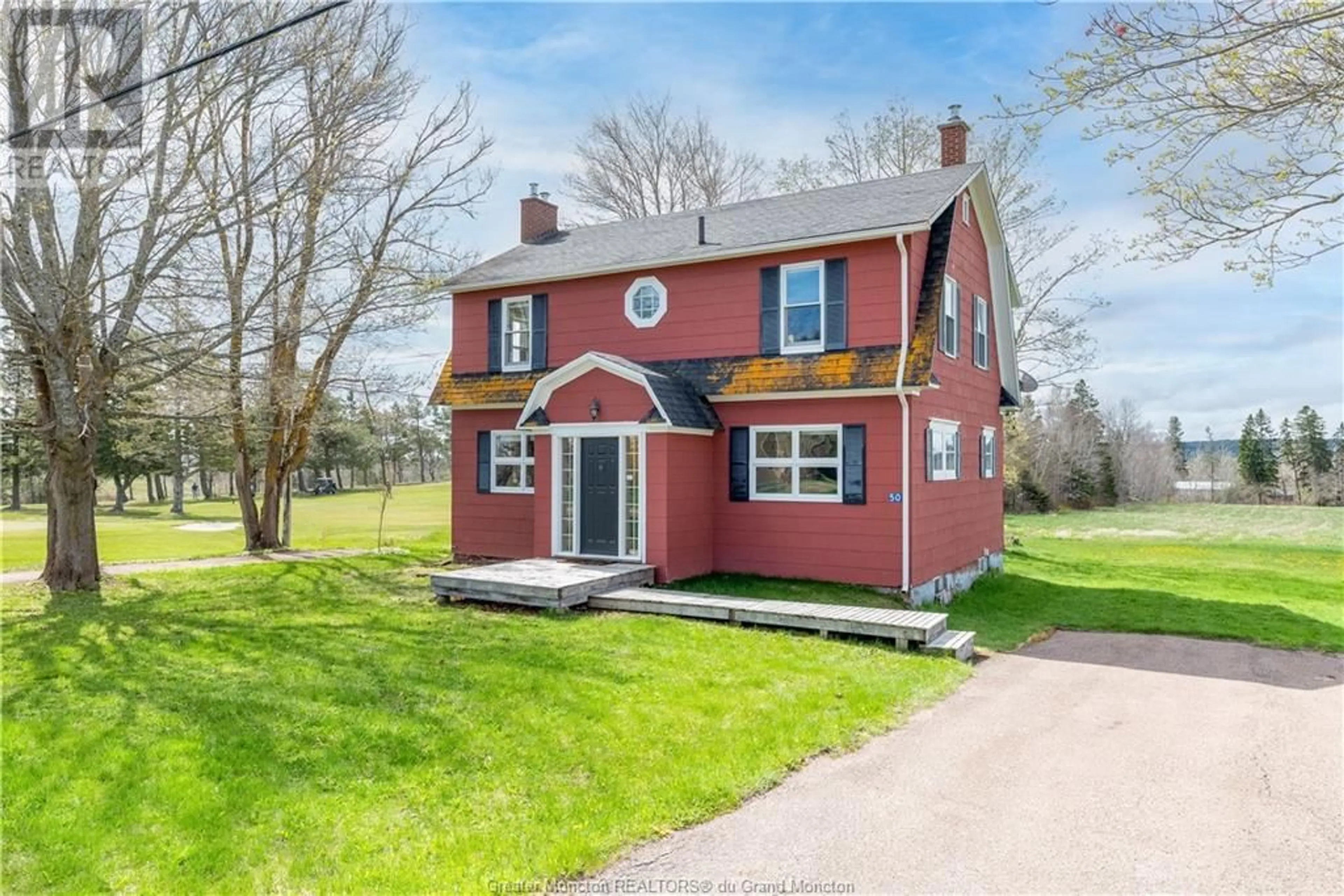50 Fairfield RD, Sackville, New Brunswick E4L2X8
Contact us about this property
Highlights
Estimated ValueThis is the price Wahi expects this property to sell for.
The calculation is powered by our Instant Home Value Estimate, which uses current market and property price trends to estimate your home’s value with a 90% accuracy rate.Not available
Price/Sqft$187/sqft
Days On Market31 days
Est. Mortgage$1,374/mth
Tax Amount ()-
Description
Welcome to this charming countryside home at 50 Fairfield, where timeless charm meets modern convenience in a serene country setting, just a stone's throw away from all local amenities. Nestled in a coveted area, this property offers quick access to the vibrant downtown Sackville. Upon entering this beautifully maintained home, you will be greeted by a warm and inviting living room, complete with a cozy fireplace, perfect for chilly evenings. The adjoining dining room is bathed in natural light, creating an ideal space for family meals. The kitchen features extensive cabinetry and practical layout for your cooking adventures. Upstairs, you will find three well-appointed bedrooms, offering peaceful views and ample space. The bathroom is a true highlight, featuring heated floors for added comfort and a stylish design. This property not only provides the beauty and tranquility of country living but also keeps you connected to urban conveniences. Dont miss the opportunity to make 50 Fairfield your new home. (id:39198)
Property Details
Interior
Features
Second level Floor
Bedroom
Bedroom
4pc Bathroom
Bedroom
Exterior
Features
Property History
 21
21


