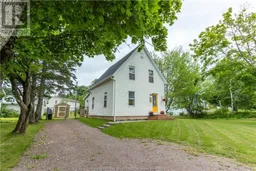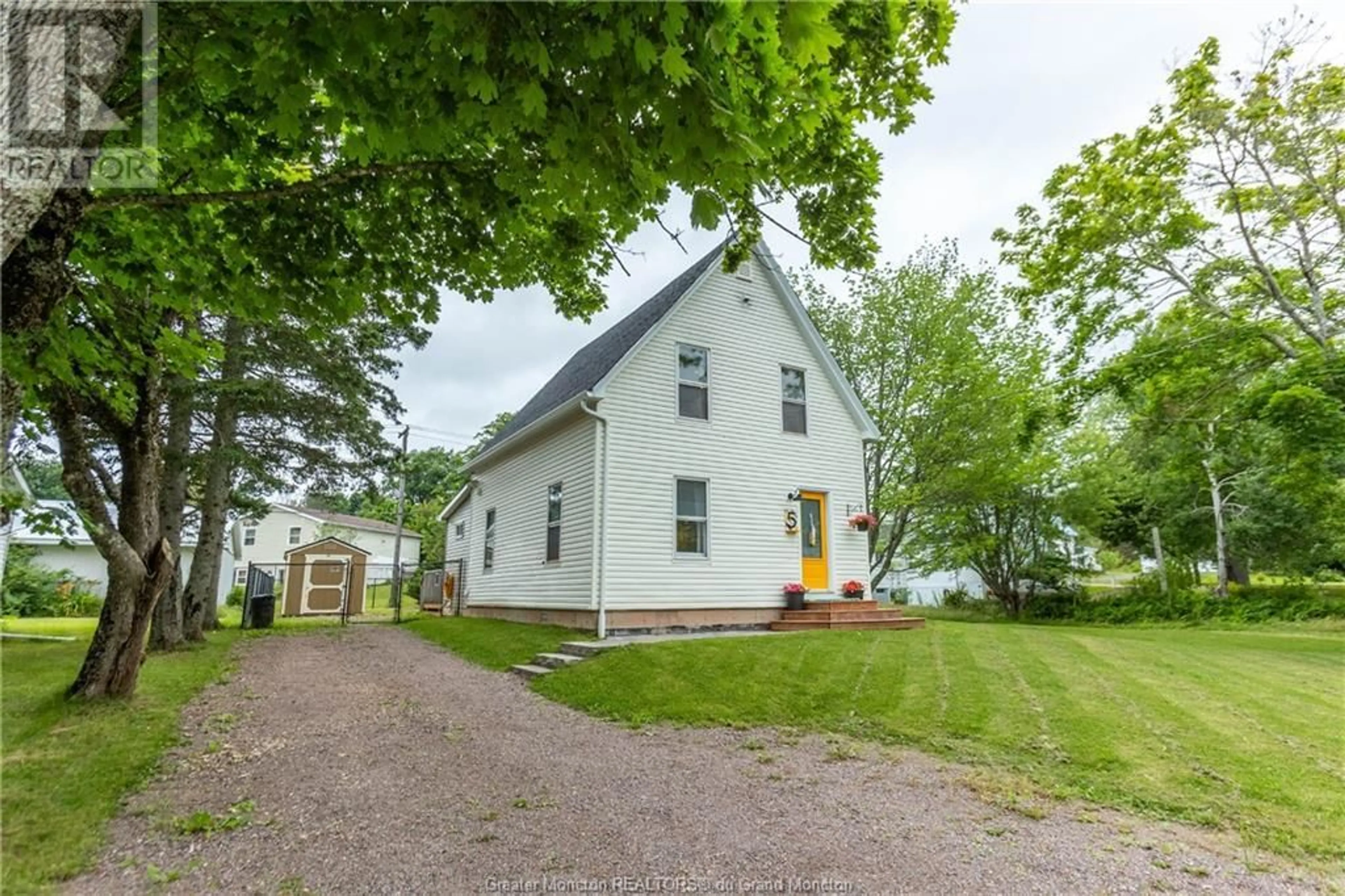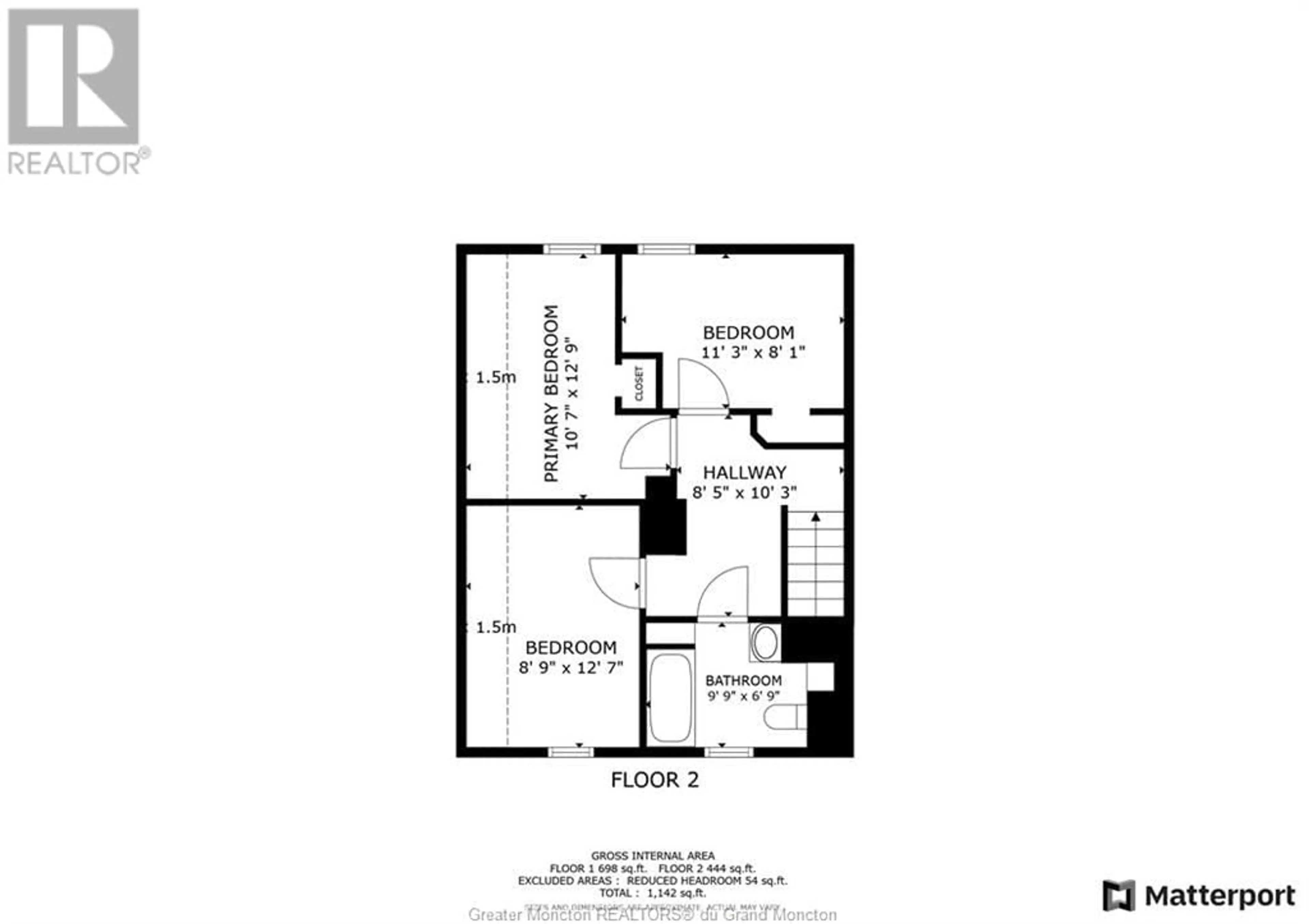5 Maple AVE, Sackville, New Brunswick E4L4C5
Contact us about this property
Highlights
Estimated ValueThis is the price Wahi expects this property to sell for.
The calculation is powered by our Instant Home Value Estimate, which uses current market and property price trends to estimate your home’s value with a 90% accuracy rate.Not available
Price/Sqft$205/sqft
Days On Market11 days
Est. Mortgage$1,114/mth
Tax Amount ()-
Description
RENOVATED DOWNTOWN CHARMER WITH FENCED BACKYARD! This home sits walking distance to Mount Allison University, downtown, and has been extensively upgraded. Sitting on an extra large lot with mature trees, raised beds, a firepit area, and a large back deck. Up the professionally installed stone stairs and walkway is the front entrance and foyer with original banister. To the left is the living room, and the back of the home has a fantastic large kitchen, a pantry/bar area, and a half bath. The kitchen opens onto the bright dining room with a door to the backyard, and a full laundry room with storage (could easily have an office space as well). The second floor has three bedrooms (one currently used as a fabulous walk-in closet), and a renovated 4pc bathroom. This home has been thoughtfully designed and maintains its original charm. A huge upgrade to this property is the crawl-space foundation which was new in 2021, is fully spray-foamed, has a vapour barrier, and provides ample storage space. Upgrades to the home include: foundation, kitchen appliances, exterior doors, full dining room/laundry room addition, main floor flooring in hall/kitchen/addition, crawl-space spray foam and electric heating, 200amp panel, attic R50 insulation, back deck and front walkway, Daikin ductless heat pump, gutters, outdoor hot and cold water (all in 2021), fenced yard and landscaping (2022/2024), upstairs bathroom (2022), 8x10 shed (2022), new doors/hardware/casings in upstairs doors (2023). (id:39198)
Property Details
Interior
Features
Second level Floor
Bedroom
12.6 x 9Bedroom
12.6 x 7.8Bedroom
9.7 x 84pc Bathroom
6.4 x 6.4Exterior
Features
Property History
 50
50

