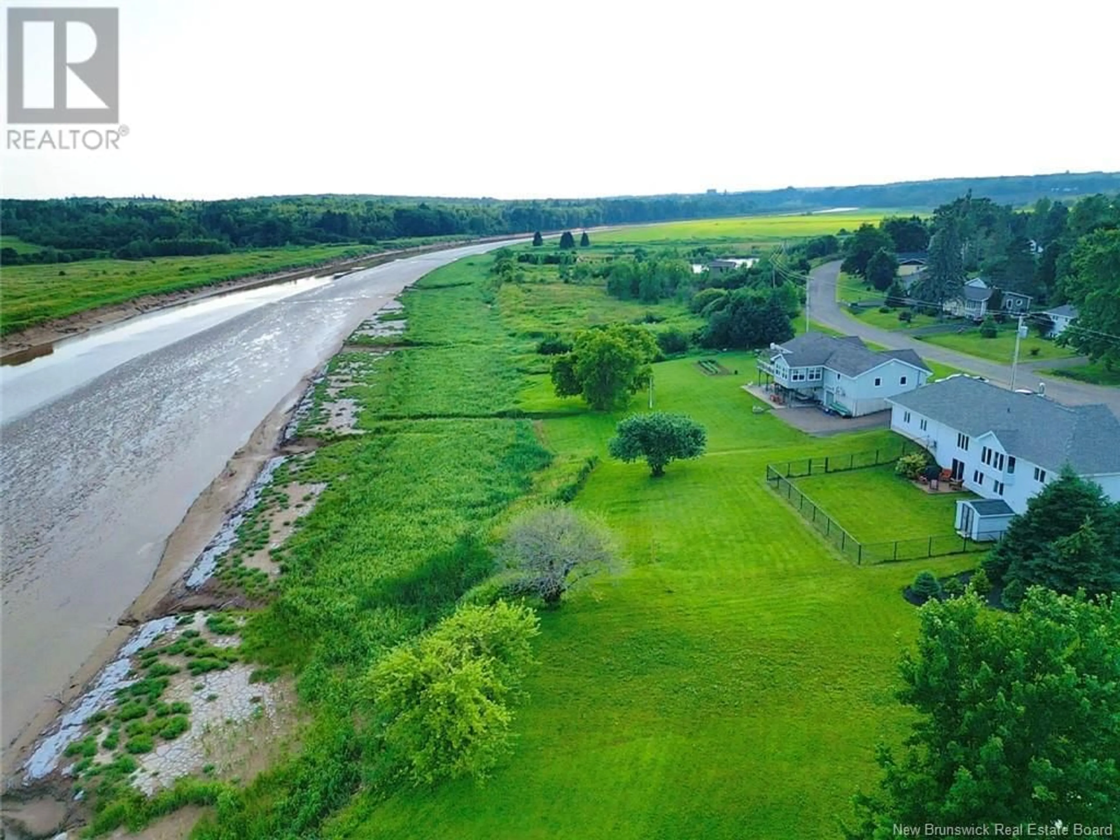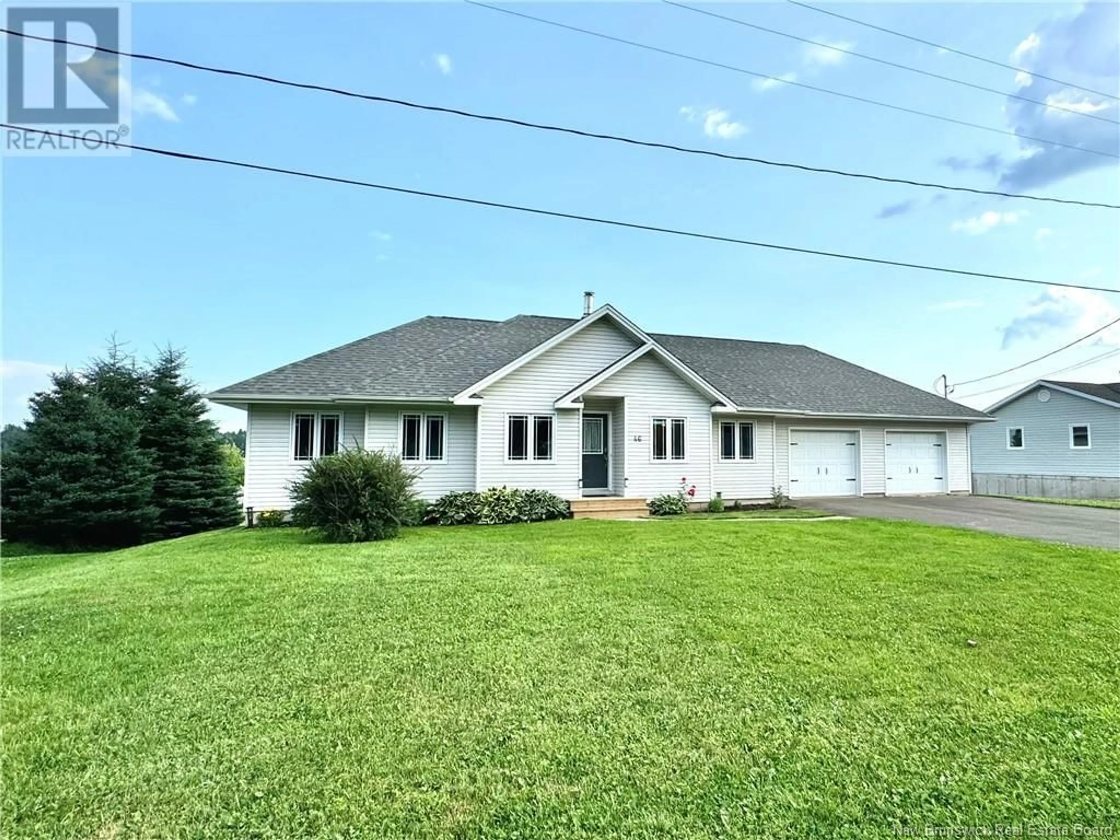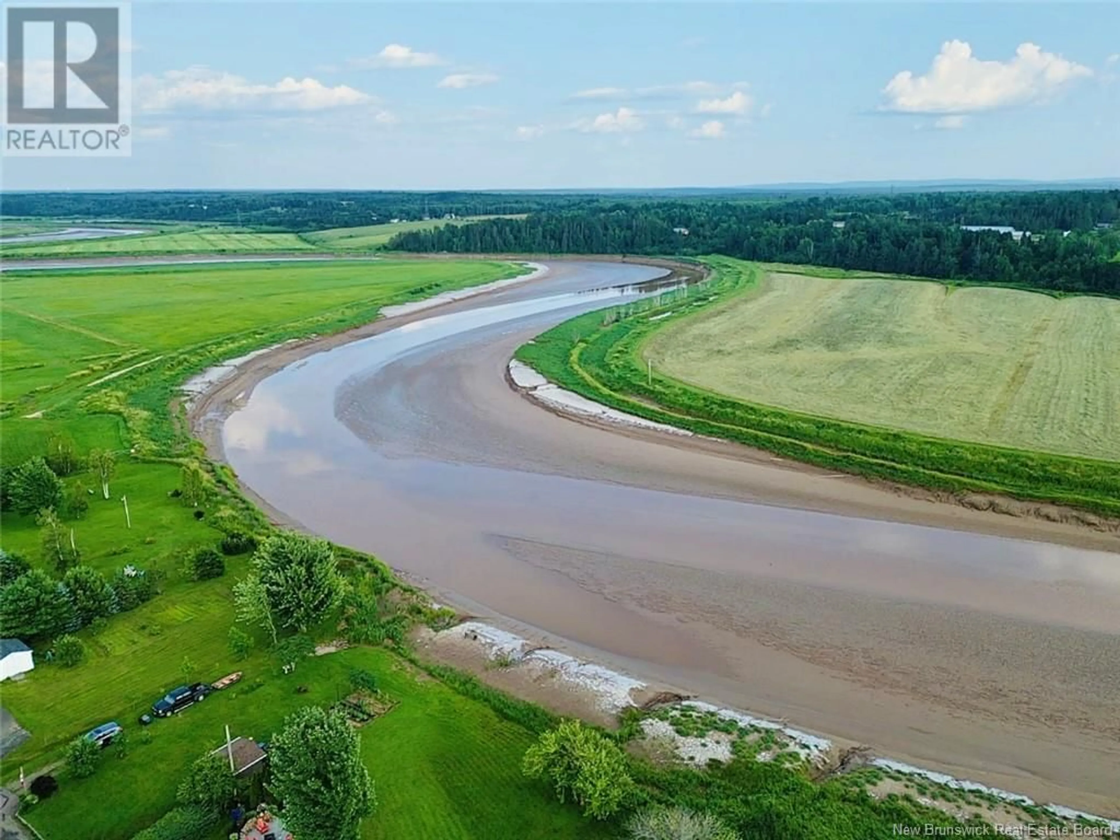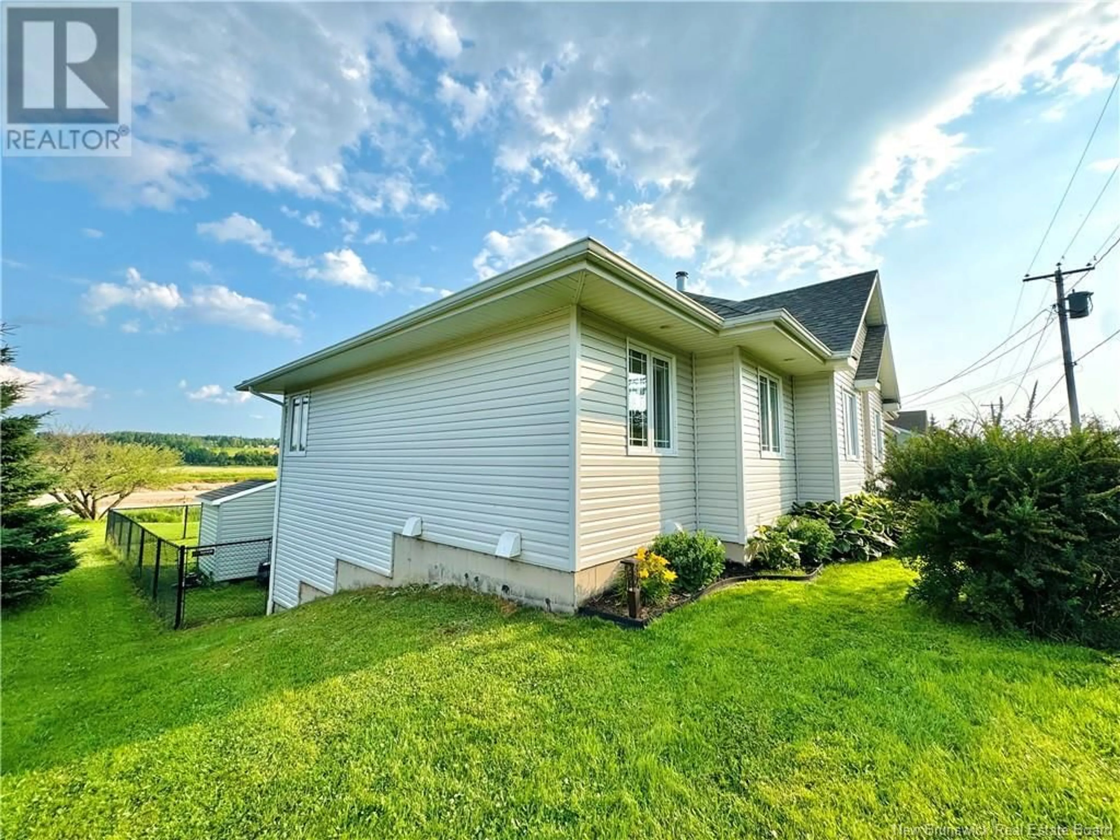46 Green Briar Drive, Boundary Creek, New Brunswick E1G4B4
Contact us about this property
Highlights
Estimated ValueThis is the price Wahi expects this property to sell for.
The calculation is powered by our Instant Home Value Estimate, which uses current market and property price trends to estimate your home’s value with a 90% accuracy rate.Not available
Price/Sqft$422/sqft
Est. Mortgage$2,351/mo
Tax Amount ()-
Days On Market14 days
Description
This newly renovated waterfront property combines luxury, comfort, and convenience, just 10 minutes from Moncton. Perfect for those seeking one-level living or needing extra space, the open-concept main floor features a spacious living room, dining area, and a gourmet kitchen with modern appliances and a large island, all with breathtaking water views. The home includes 4 bedrooms and 2.5 stylish bathrooms. The fully finished basement, with a separate entrance, offers additional living space or potential for a rental suite, making it a versatile option for extended family or guests. Outside, enjoy a private, fenced yard with direct water access, ideal for relaxing or entertaining. This peaceful, waterfront retreat is the perfect balance of serenity and city convenience. (id:39198)
Property Details
Interior
Features
Basement Floor
4pc Bathroom
13'5'' x 5'1''Bedroom
13'4'' x 12'9''Storage
23'2'' x 12'Family room
29'8'' x 13'Exterior
Features




