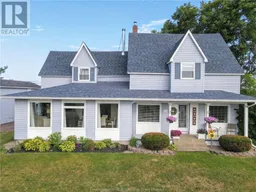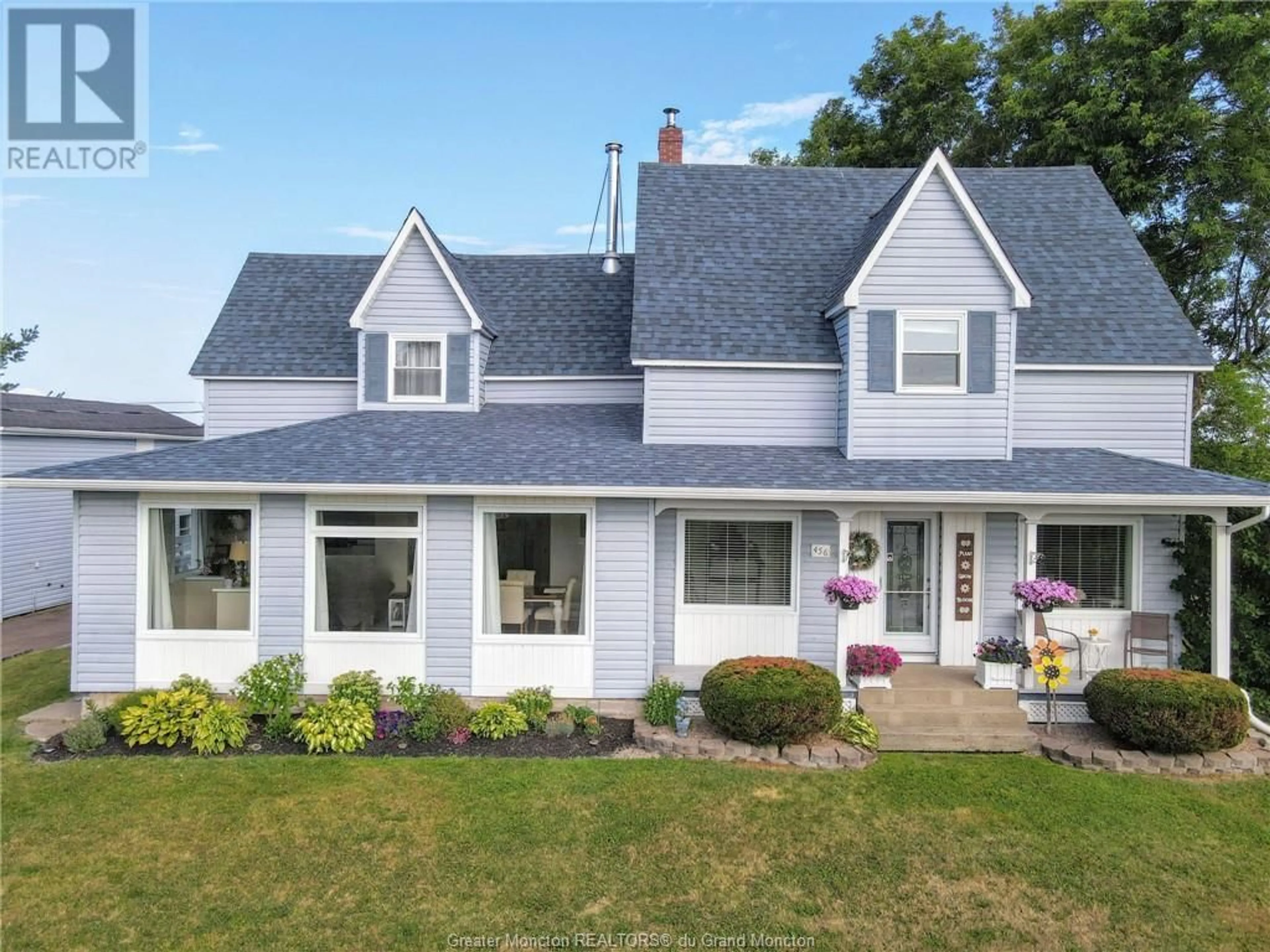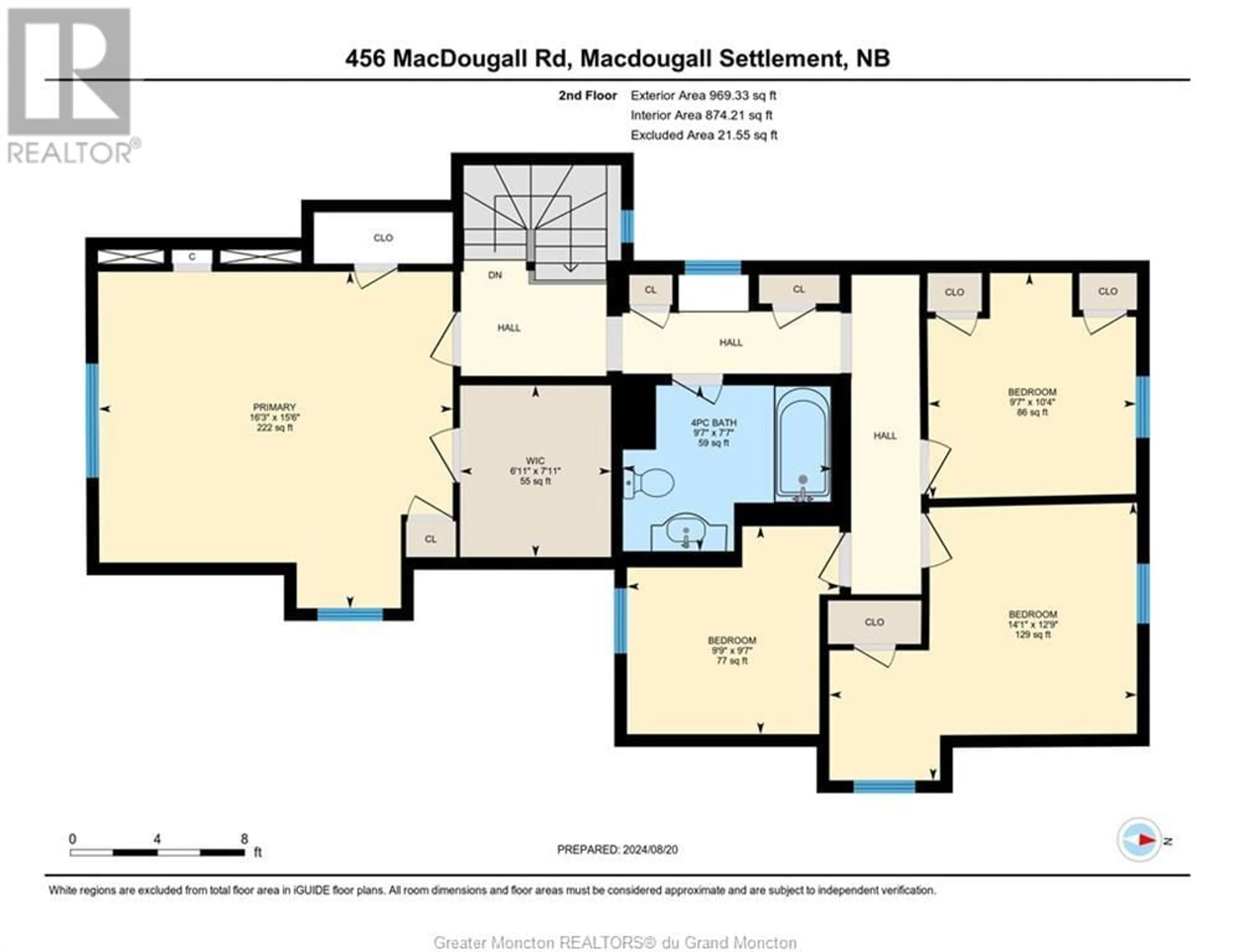456 Macdougall Road, MacDougall Settlement, New Brunswick E1H3G8
Contact us about this property
Highlights
Estimated ValueThis is the price Wahi expects this property to sell for.
The calculation is powered by our Instant Home Value Estimate, which uses current market and property price trends to estimate your home’s value with a 90% accuracy rate.Not available
Price/Sqft$180/sqft
Est. Mortgage$1,825/mth
Tax Amount ()-
Days On Market2 days
Description
Nestled in the tranquil MacDougall Settlement, just 23 minutes from Moncton and 15 minutes from Shediac, this meticulously maintained 4+ bedroom home is a rare find. Offering 2,500 square feet of sunlit living space, this pristine property blends charm and comfort. As you enter through the back mudroom, you'll discover a convenient half bath and a well-appointed laundry area with built-in cabinetry. The heart of the home is the expansive open-concept kitchen, dining, and sitting area, perfect for hosting gatherings or enjoying cozy evenings by the real wood-burning stove. The main floor also features a second living area and a large bedroom, providing versatility and space for family or guests. From the dining area, you can access the basement's hobby room and cold storage, adding to the home's functionality. Upstairs, the primary bedroom impresses with vaulted ceilings, a walk-in closet, and additional built-in cabinetry, accompanied by a full bath upstairs. Three more bedrooms complete the upper level, making it ideal for families. With new roof shingles installed in the summer of 2024 and over 2,100 square feet of garage space, this home is a must-see for those seeking a peaceful retreat just outside the city. Don't miss the upcoming open housescheck the listing for details! (id:39198)
Upcoming Open House
Property Details
Interior
Features
Second level Floor
Bedroom
9'11'' x 9'8''Bedroom
14'1'' x 12'11''Bedroom
9'8'' x 10'5''4pc Bathroom
9'8'' x 7'8''Exterior
Features
Property History
 43
43

