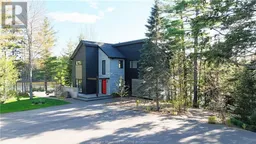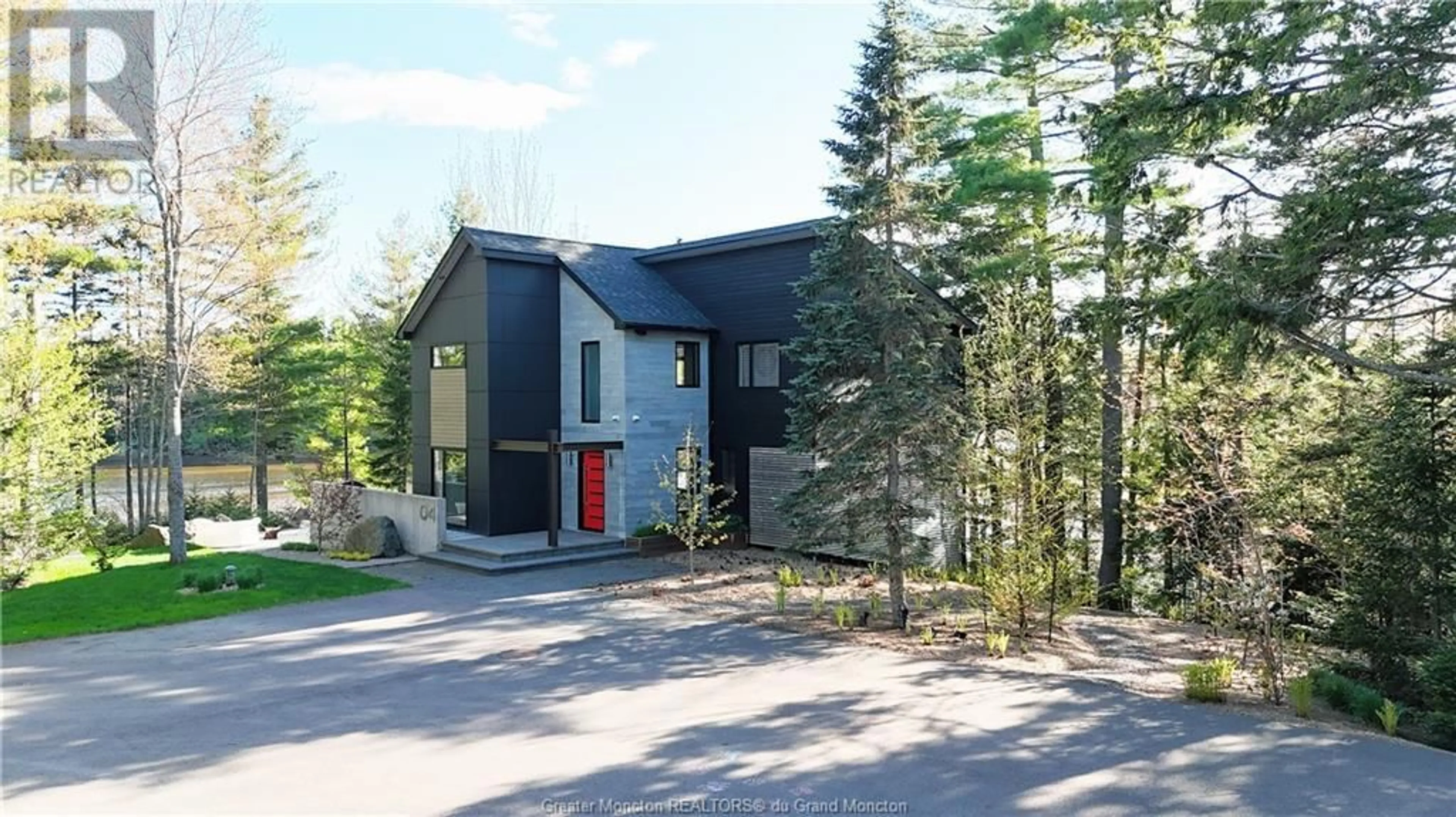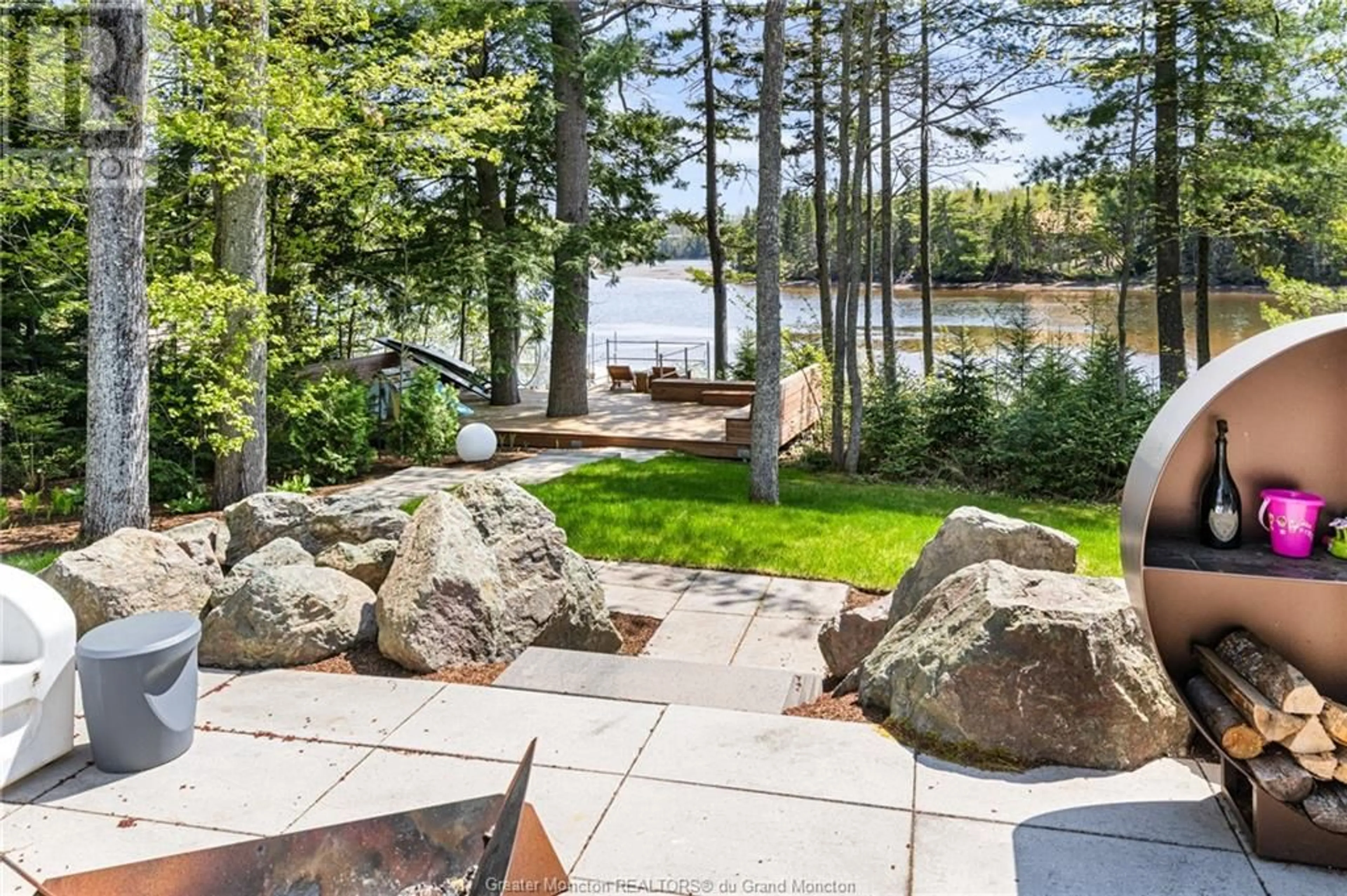4 Waterview LANE, Shediac River, New Brunswick E4R1Z8
Contact us about this property
Highlights
Estimated ValueThis is the price Wahi expects this property to sell for.
The calculation is powered by our Instant Home Value Estimate, which uses current market and property price trends to estimate your home’s value with a 90% accuracy rate.Not available
Price/Sqft$644/sqft
Est. Mortgage$5,368/mo
Tax Amount ()-
Days On Market158 days
Description
*** SPECTACULAR WATERFRONT PROPERTY ON 3.56 ACRES // CUSTOM REBUILT IN 2017 // DOUBLE DETACHED GARAGE // GEOTHERMAL HEAT PUMP *** Welcome to 4 Waterview Lane, this ONE OF A KIND property captivates. Enjoy OUTDOOR LIVING at its finest with meticulously crafted PATHWAYS, GLASS RAILINGS, HOT TUB PAD, WATERSIDE PATIO, and INCREDIBLE DOCK. The home also boasts detached garage with HEATED FLOOR, ALL-METAL WALLS, AIR EXCHANGER, and HIGH CEILINGS, 10X25 STORAGE AREA BEHIND GARAGE, ENGINEERED HARDWOOD and CERAMIC flooring, GEOTHERMAL heat pump with DUAL-ZONE control, WATER SOFTENER, CAPE COD/MABEC/FIBER cement board and SONOS system. An entrance with cabinetry leads to an open concept area highlighted by living room with HANGING FIREPLACE, EXPOSED DUCTWORK, and kitchen equipped with TOP-OF-THE-LINE APPLIANCES, including Gaggenau fridge/wine chiller, Wolf range, and Miele built-in coffee maker. 3pc bath with CUSTOM TILED SHOWER and HEATED FLOOR, and laundry room with sink/QUARTZ COUNTERTOP, add to the luxury. Ascend the metal staircase to find a large spare bedroom and open primary suite SURROUNDED BY WINDOWS and featuring walk-in closet and 4pc ensuite with LUXURIOUS RAINFALL-STYLE custom shower with body jets, rusted tin sheet metal/wood countertop, concrete sink with unique faucets, floating black toilet, and heated floor. The WALKOUT BASEMENT has HEATED FLOORS, and family room with BRICK ACCENT WALL. Dont miss out on owning this exceptional home and its breathtaking surroundings! (id:39198)
Property Details
Interior
Features
Second level Floor
Bedroom
14 x 12.84pc Ensuite bath
11.6 x 12.4Bedroom
11.9 x 18.2Exterior
Features
Parking
Garage spaces 2
Garage type Detached Garage
Other parking spaces 0
Total parking spaces 2
Property History
 50
50

