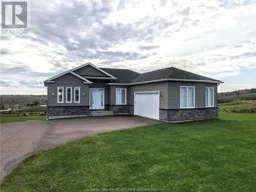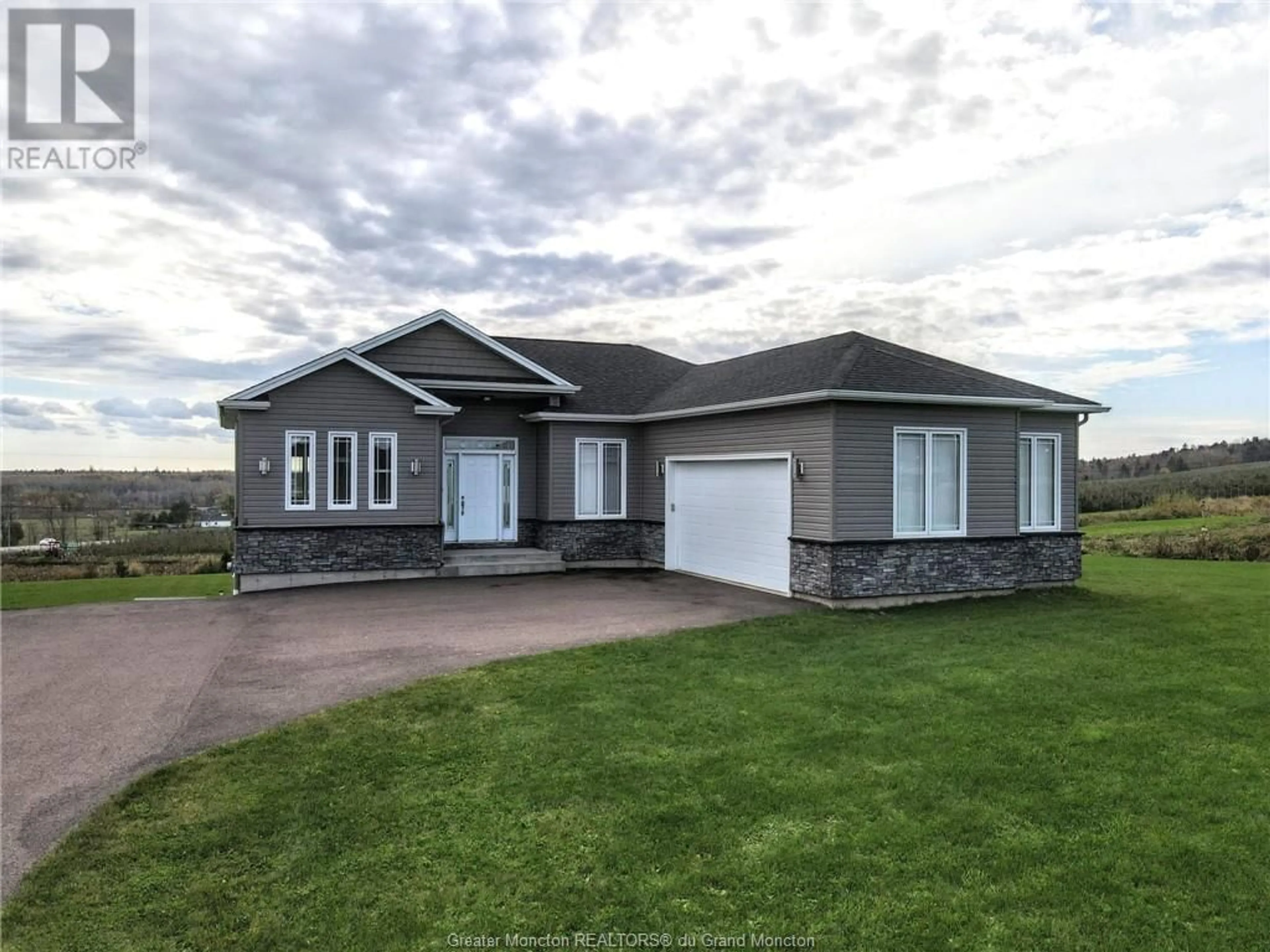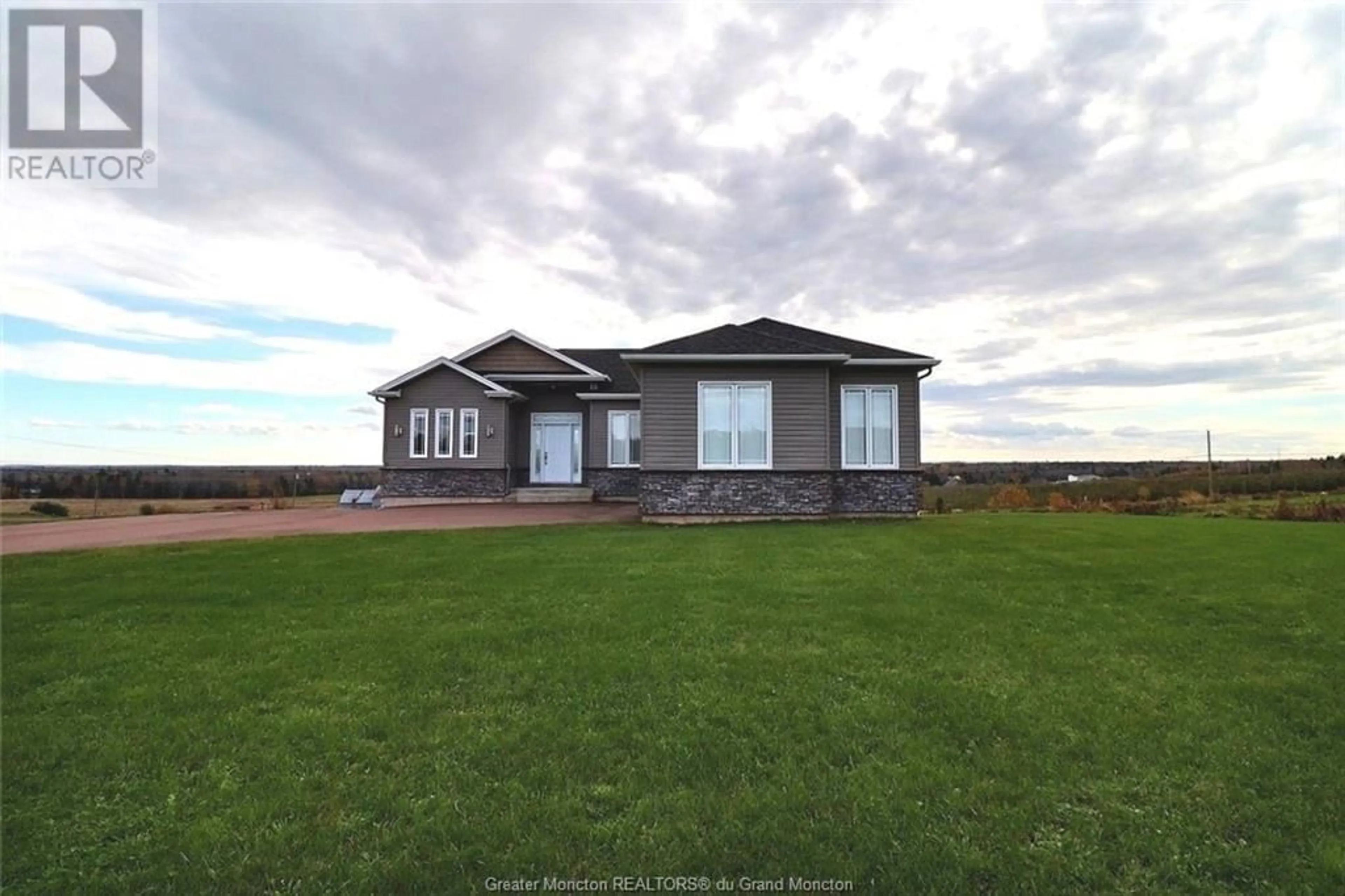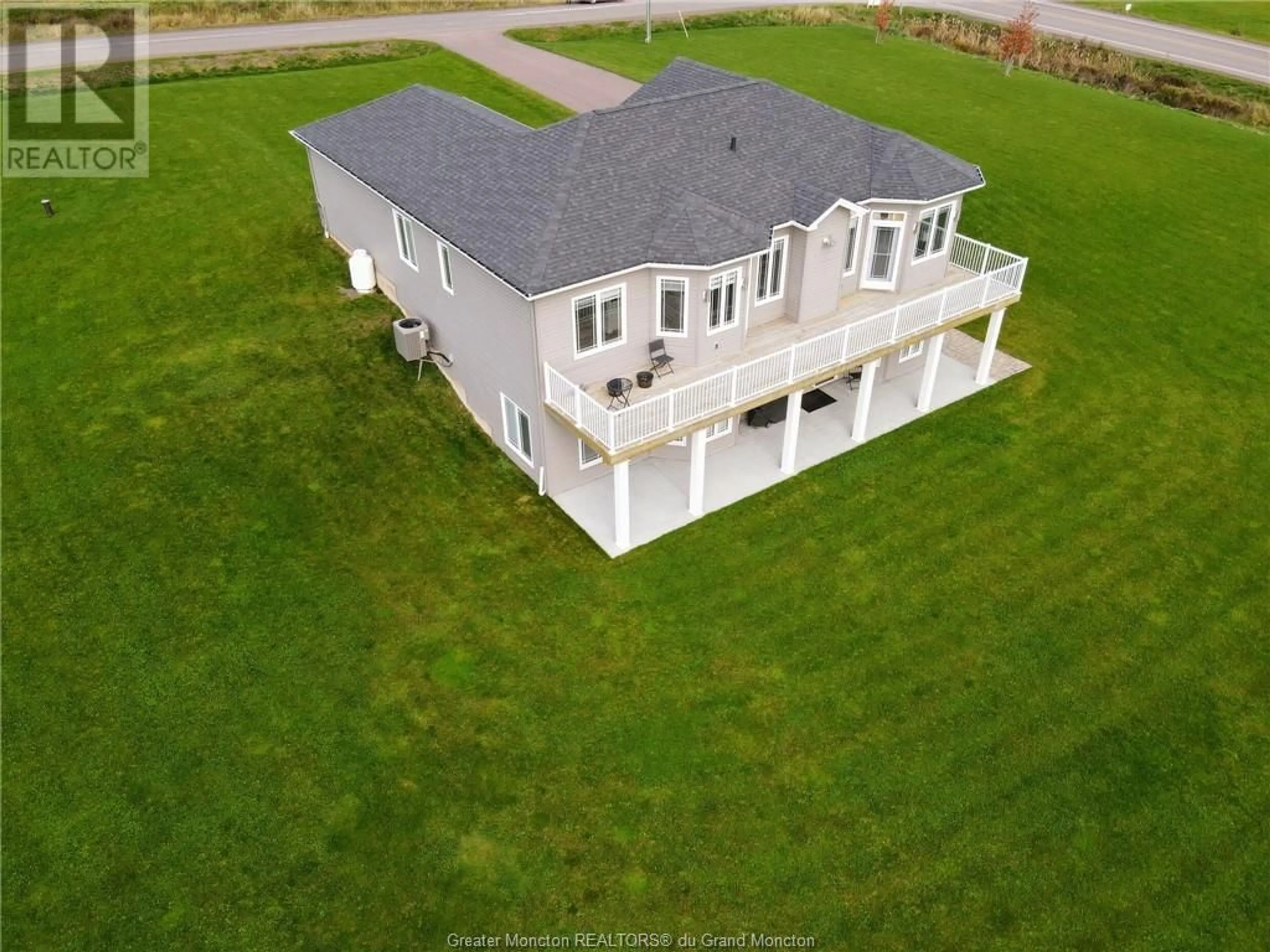4 Irishview ST, Irishtown, New Brunswick E1H0J4
Contact us about this property
Highlights
Estimated ValueThis is the price Wahi expects this property to sell for.
The calculation is powered by our Instant Home Value Estimate, which uses current market and property price trends to estimate your home’s value with a 90% accuracy rate.Not available
Price/Sqft$461/sqft
Days On Market88 days
Est. Mortgage$3,002/mth
Tax Amount ()-
Description
Welcome to 4 Irishview ST located in beautiful Irishtown! EXECUTIVE WALKOUT BUNGALOW OFFERING OPEN CONCEPT LIVING! Upon entering this beautiful home, you will be extremely pleased with it's spacious entrance which opens to the large living room area with fireplace, flowing into the modern kitchen with quartz countertops, ample storage space and stainless steel appliances. Enjoy the view from every room in this home through the large windows that cover the whole back side of the home. On the main floor, you will also find a large primary with ensuite bath, including a soaker tub and a custom glass shower. Main floor also offers a second bedroom and spacious bathroom. The walk out basement is FULLY FINISHED including a bedroom, a full 3pc bath, laundry room, a very large living area with fireplace and ample storage. This house also includes an attached double car garage, a very large back deck that covers the whole back side of the house. Other features of this beautiful property are: central forced air heat pump, 2 propane fireplaces 10 foot ceilings throughout the main floor and a huge 1.46 Acre lot. This home is 8 minutes to the new Costco, close to 2 golf courses, trails, schools and so much more. Don't miss your chance on this amazing home! Call today to book your private viewing! (id:39198)
Property Details
Interior
Features
Main level Floor
Kitchen
11.5 x 17.11Dining room
10.6 x 10.104pc Bathroom
6.9 x 8Foyer
9.5 x 5.6Exterior
Features
Property History
 49
49


