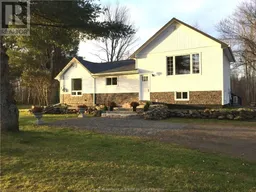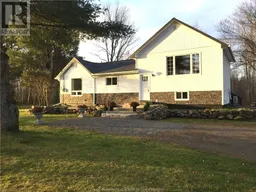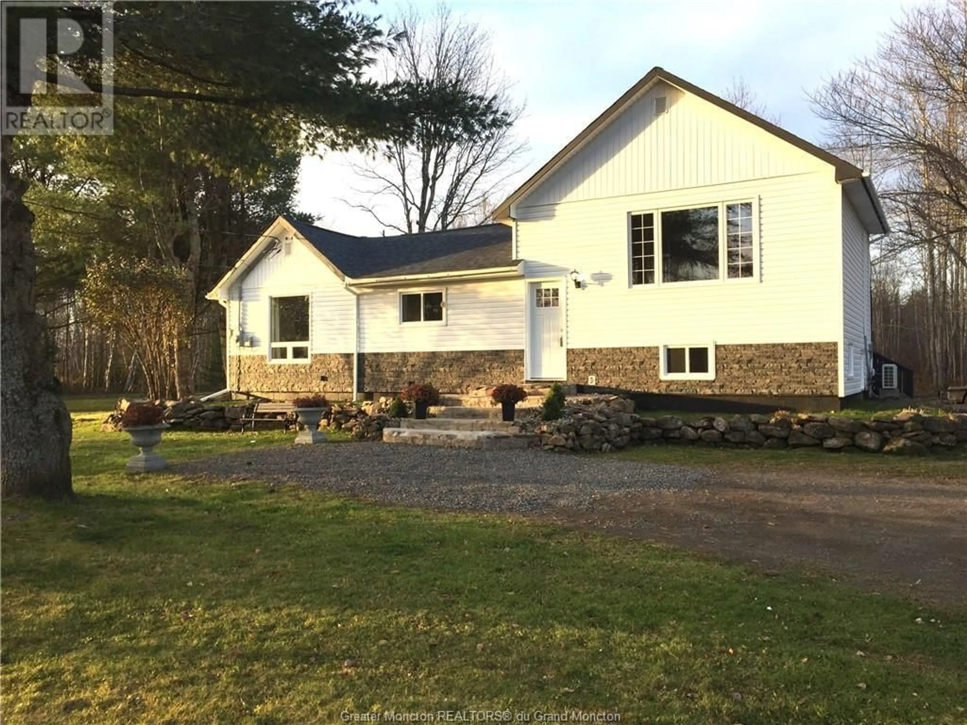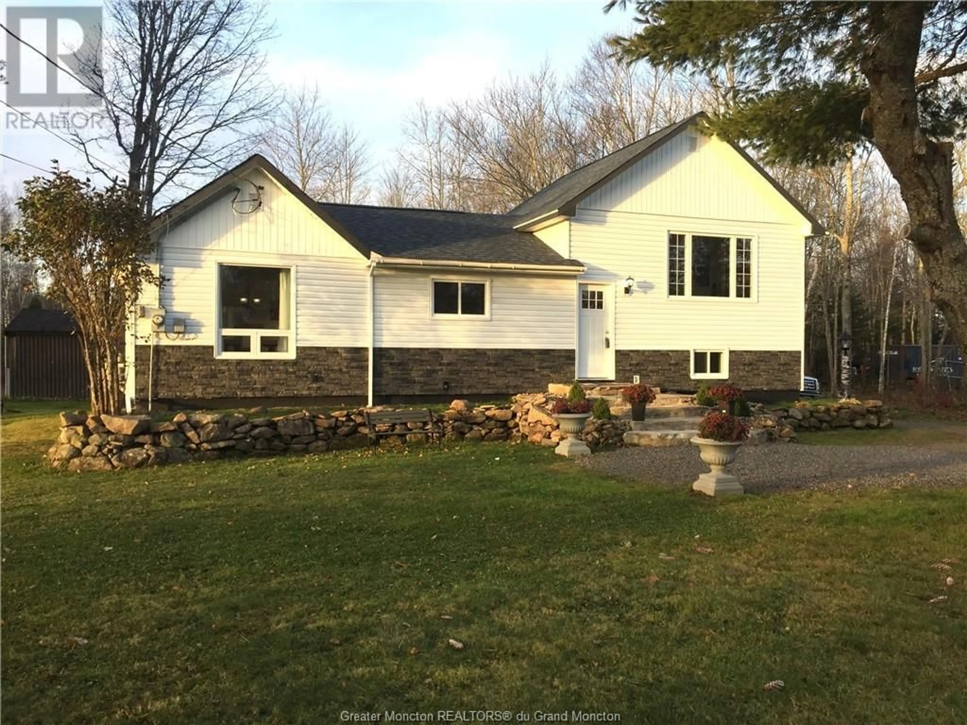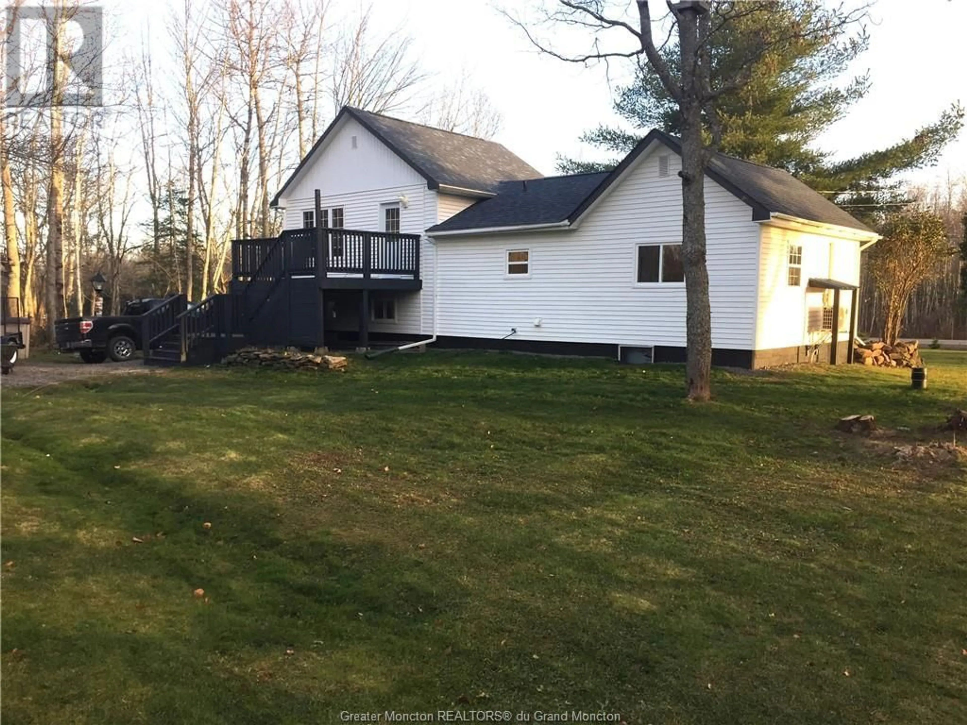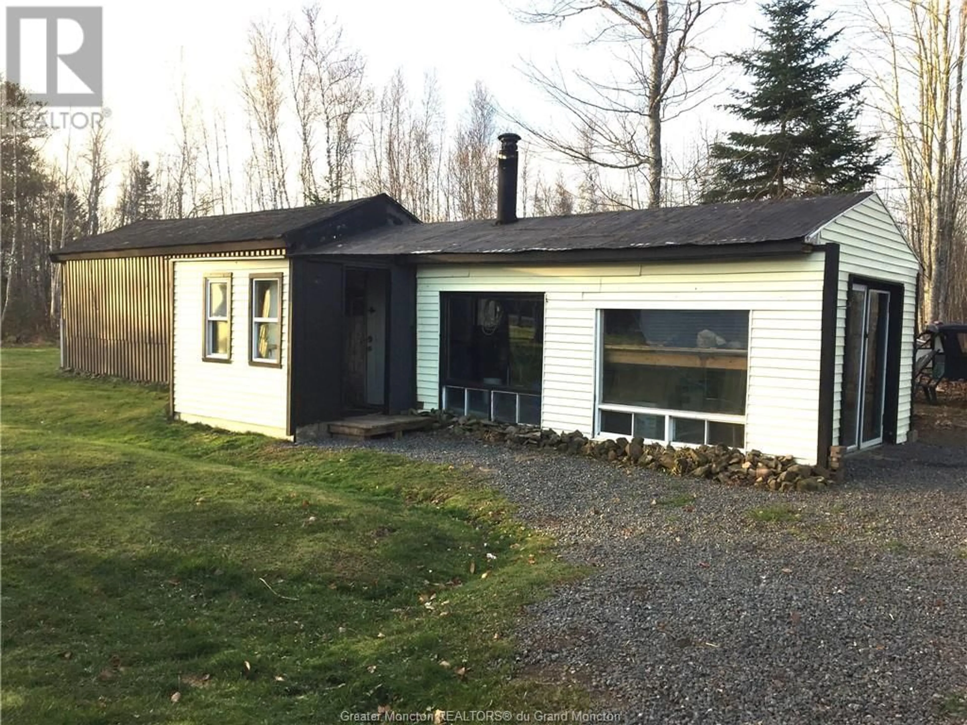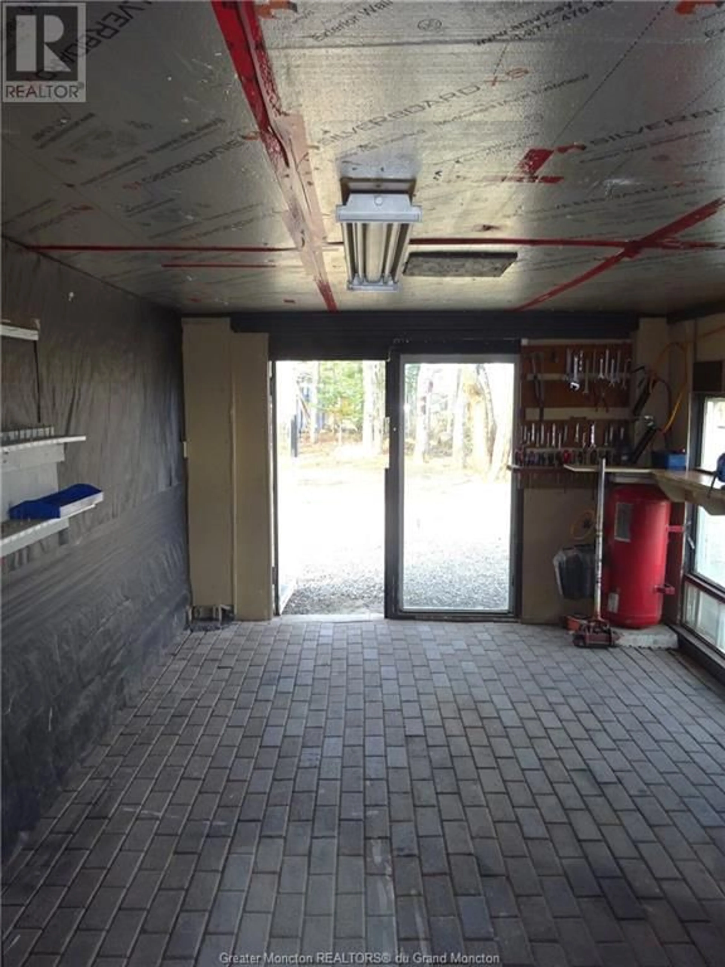3992 Route 126, Indian Mountain, New Brunswick E1G2Z3
Contact us about this property
Highlights
Estimated ValueThis is the price Wahi expects this property to sell for.
The calculation is powered by our Instant Home Value Estimate, which uses current market and property price trends to estimate your home’s value with a 90% accuracy rate.Not available
Price/Sqft$304/sqft
Est. Mortgage$1,417/mo
Tax Amount ()-
Days On Market235 days
Description
OUTSTANDING CURB APPEAL! +-35.73 ACRES OF LAND! ATV/SNOW MOBILE/WALKING TRAILS IN BEHIND! 3 MINI SPLIT HEAT PUMPS! Welcome to 3992 Route 126 Indian Mountain. This cozy 2-bedrm + office, 1-bath freshly painted 3 level split, will make the perfect home for country lifestyle & enjoyment. The kitchen is simply gorgeous in design & customization! The laminate flooring & the choice color selection on the walls makes the kitchen feel warm & bright. The kitchen comes with plenty of cabinetry & all cupboards are made from 100% natural wood. From the kitchen you proceed into the open concept living room/dining area. This spacious area comes with a mini split heat pump for your comfort & enjoyment. A 4-pc bath with laundry area off the kitchen compliments the main floor level. Proceeding to the 2nd level you will find the extra-large primary bedroom which comes with it's own mini split heat pump, a built-in tv entertainment unit, has a door activated light switch in the closet & comes with lots of natural light. The primary bedroom has potential to be CONVERTED into 2 BEDRMS, to make this a 3 BEDRM HOME. Access to the back deck is located off the 2nd level. Proceeding to the lower level, you will find space for an OFFICE & the second bedroom which also has its own mini split heat pump! In behind the property comes with a large storage area! TOTAL SQUARE FOOTAGE 1085! (830 Sq Ft Up 255 Sq Ft Below) LOCATED ONLY 7 MIN TO MAGNETIC HILL & 12 MIN TO TRINITY DR! GOLFING IS 4 MIN AWAY. (id:39198)
Property Details
Interior
Features
Main level Floor
4pc Bathroom
13.10 x 7.04Living room/Dining room
12.03 x 16.06Kitchen
14.01 x 10.09Exterior
Features
Property History
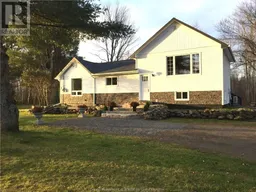 31
31