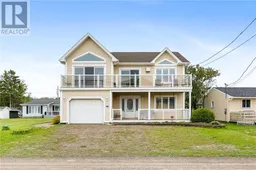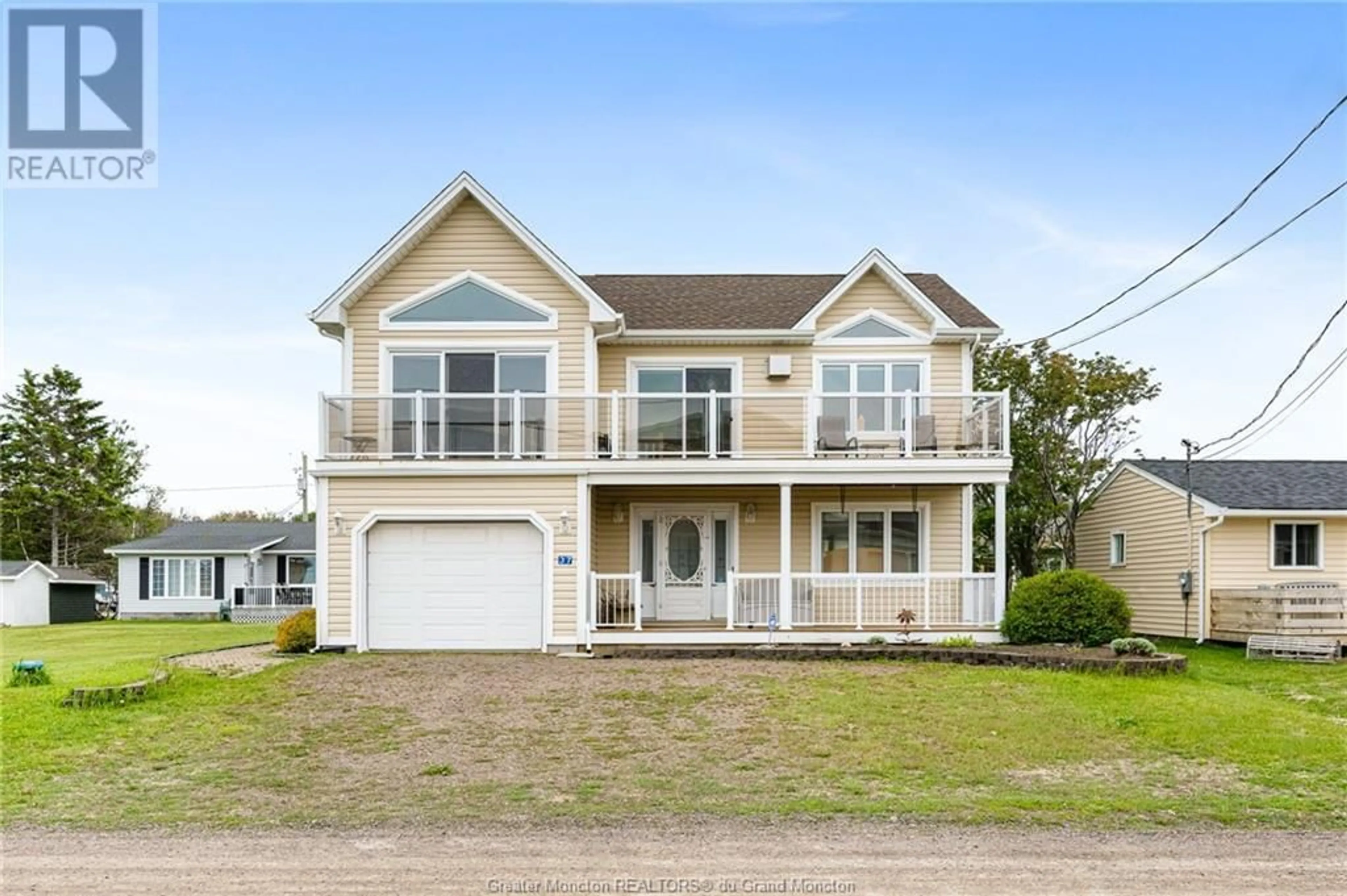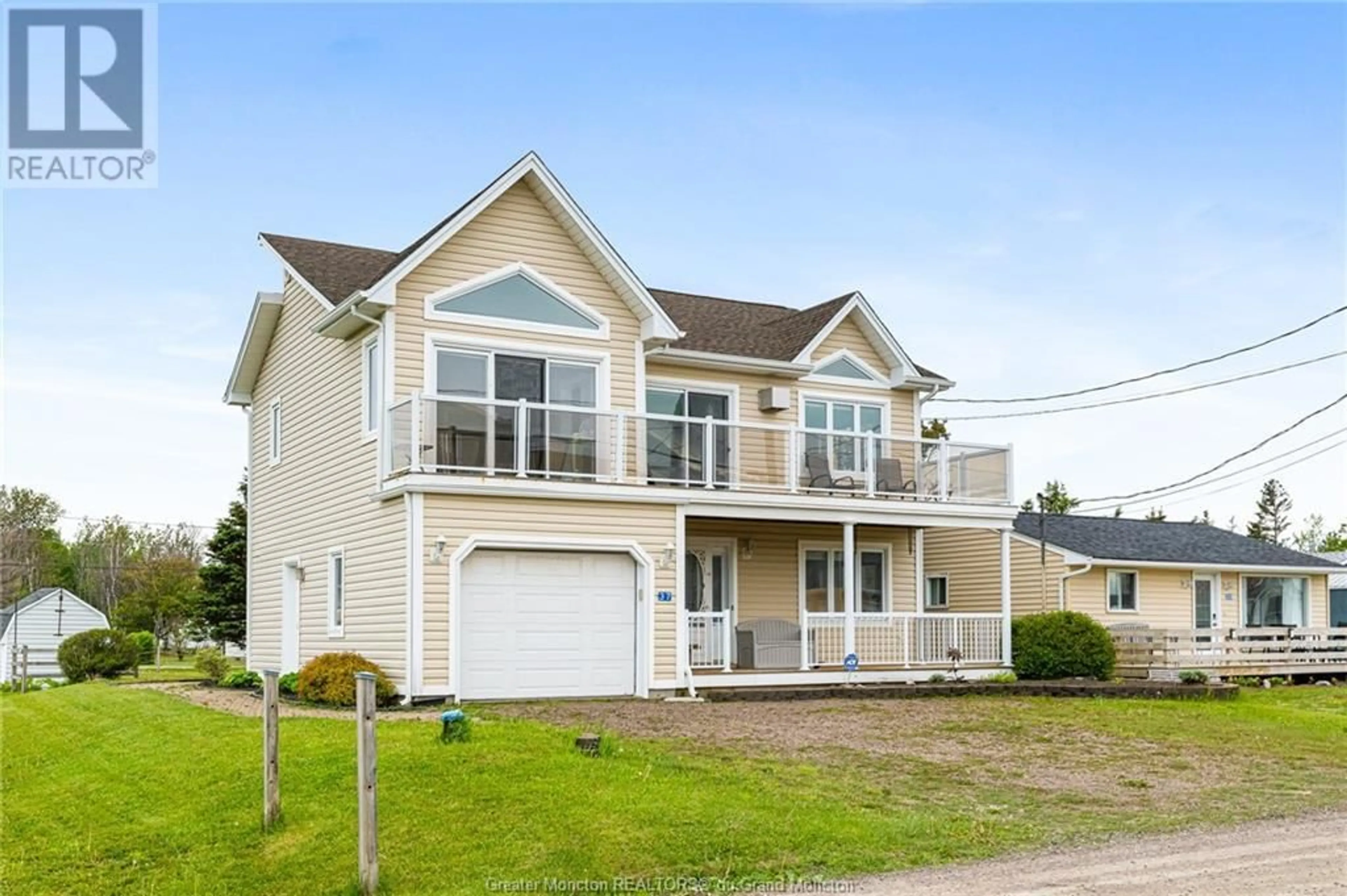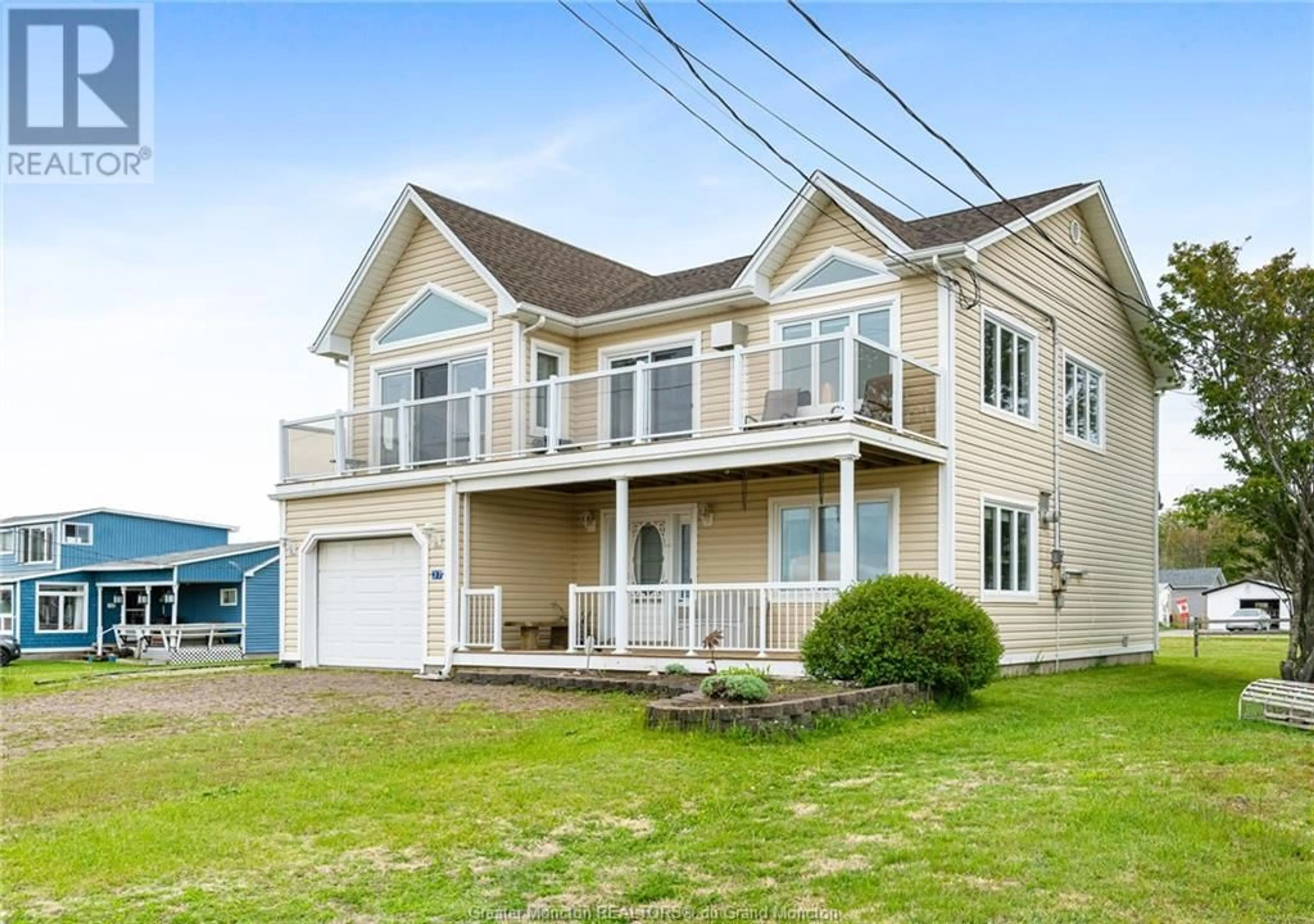37 sur L'Ocean, Grand-Barachois, New Brunswick E4P8P1
Contact us about this property
Highlights
Estimated ValueThis is the price Wahi expects this property to sell for.
The calculation is powered by our Instant Home Value Estimate, which uses current market and property price trends to estimate your home’s value with a 90% accuracy rate.Not available
Price/Sqft$263/sqft
Est. Mortgage$2,083/mo
Tax Amount ()-
Days On Market194 days
Description
BEACH HOUSE WITH PRIVATE BEACH ACCESS! This two storey property with attached garage is a rare gem! The inverted floor plan allows for maximum enjoyment of WATER VIEWS from the living spaces upstairs while main floor bedrooms allow for easy resting. Starting upstairs, CATHEDRAL CEILINGS in the main living spaces provide a rich and expansive feeling. Ceramic tile flows through the kitchen, dining/living room combo while oversized windows and a patio door allow natural light to flow through. The patio door leads to a deck that overlooks SHEDIAC BAY. Back inside, the kitchen is complete with oak cabinets and an angled peninsula for additional seating and a propane fireplace sets the mood and keeps your warm during the cold winter evenings. Also on the second level are a separate living room with hardwood floors, cathedral ceilings and triple doors to the deck. A well thought out full wall of glass encourages you to savour the views all year long. A bedroom/office and full bathroom with stand up shower and soaker tub complete this level. On the lower level, you will find three generous bedrooms, a second full bathroom with enclosed tub/shower with laundry as well as the attached garage. Beach access is almost directly across the street and the outdoor shower makes for easy clean up after a hot day at the beach. Don't delay! Call, text or email today for more information and to book your personal tour. (id:39198)
Property Details
Interior
Features
Second level Floor
Kitchen
10.9 x 10.2Living room/Dining room
18.6 x 16.9Living room
18 x 12Bedroom
12 x 7.6Property History
 42
42


