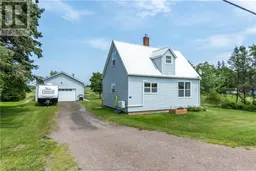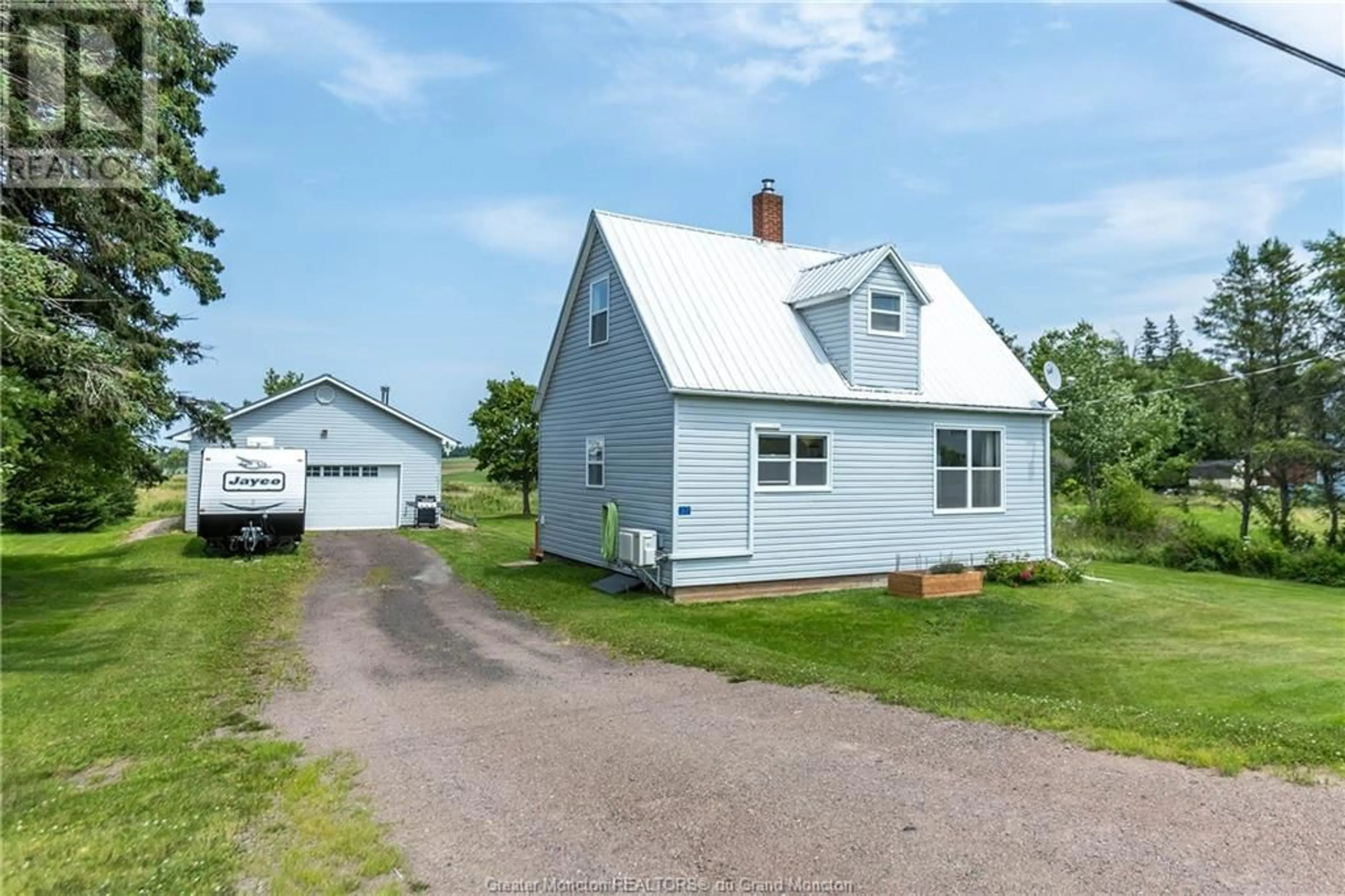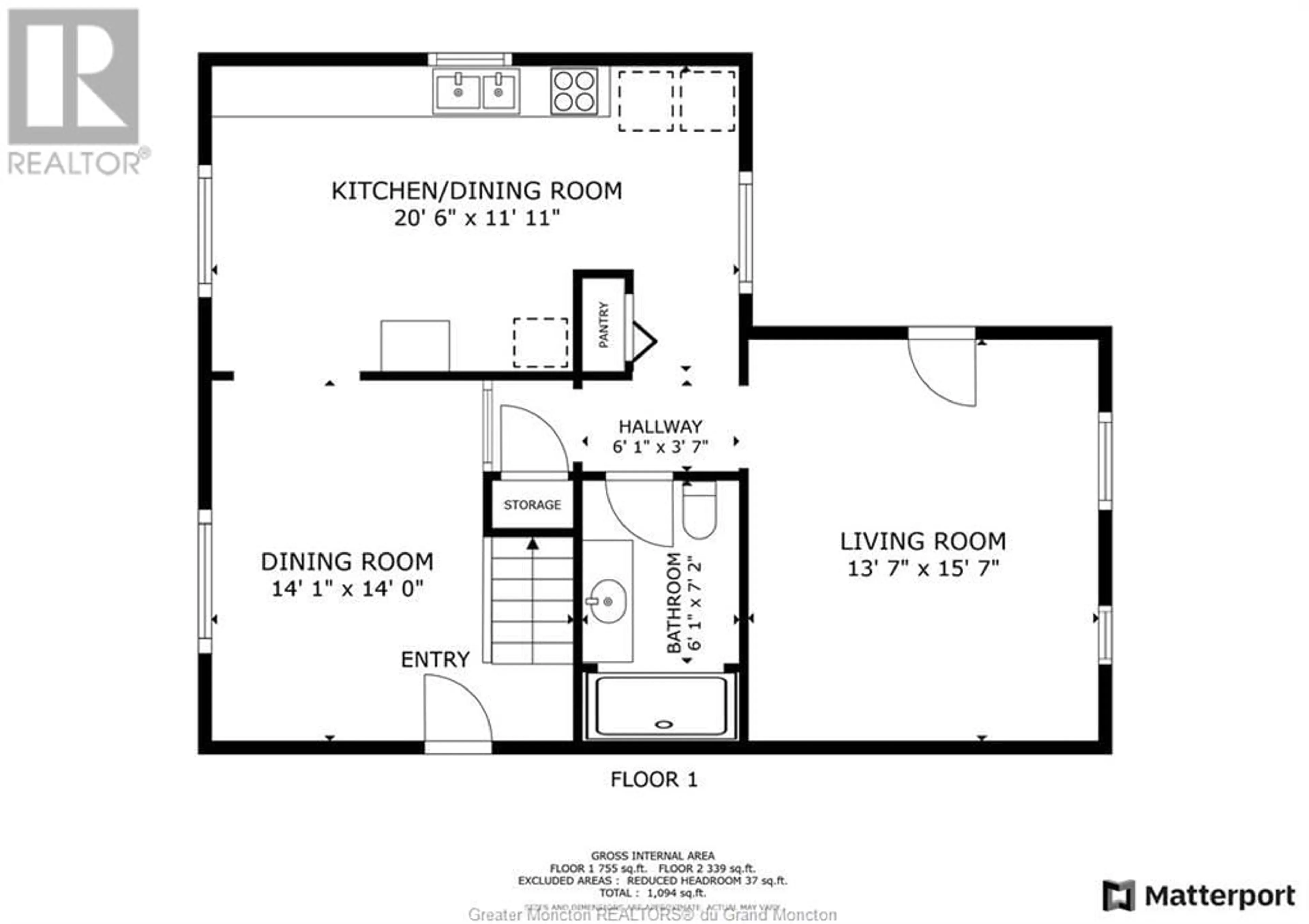37 Ogden Mill RD, Sackville, New Brunswick E4L3H9
Contact us about this property
Highlights
Estimated ValueThis is the price Wahi expects this property to sell for.
The calculation is powered by our Instant Home Value Estimate, which uses current market and property price trends to estimate your home’s value with a 90% accuracy rate.Not available
Price/Sqft$196/sqft
Days On Market11 days
Est. Mortgage$1,071/mth
Tax Amount ()-
Description
*Click the multimedia/video link for full 3D tour* UPDATED HOME WITH DETACHED 24X36 GARAGE! This home sits on a private half acre lot just minutes to downtown Sackville and with easy highway access. The main floor has a spacious open eat-in kitchen with ductless heat pump, a dining room/living room at the front, a full bathroom, and a large family room at the back overlooking the yard. The second floor has the primary bedroom and a second bedroom, and a small landing area. The detached garage has 10 foot ceilings and a finished space at the back perfect for a bonus room or workspace. The garage has a front overhead door as well as a side overhead door and 3 exterior man doors. The backyard is private and has lovely farm views. Updates to this home include: garage (2012), metal roof (2015), back addition (2015), siding (2015), 200amp electric entrance (2020) with baseboard heaters and updated wiring, flooring through the home (2021), kitchen cabinets, counters, backsplash (2022), kitchen stove (2020), fridge (2022), dryer (2023), side deck (2021), main entry deck with 3-season enclosure (2023), skirting on addition (2021), insulation around windows, interior painted throughout, and mostly new trimwork. (id:39198)
Property Details
Interior
Features
Second level Floor
Bedroom
12.3 x 9.9Bedroom
10.6 x 13.10Exterior
Features
Property History
 38
38

