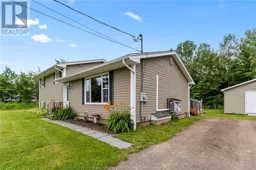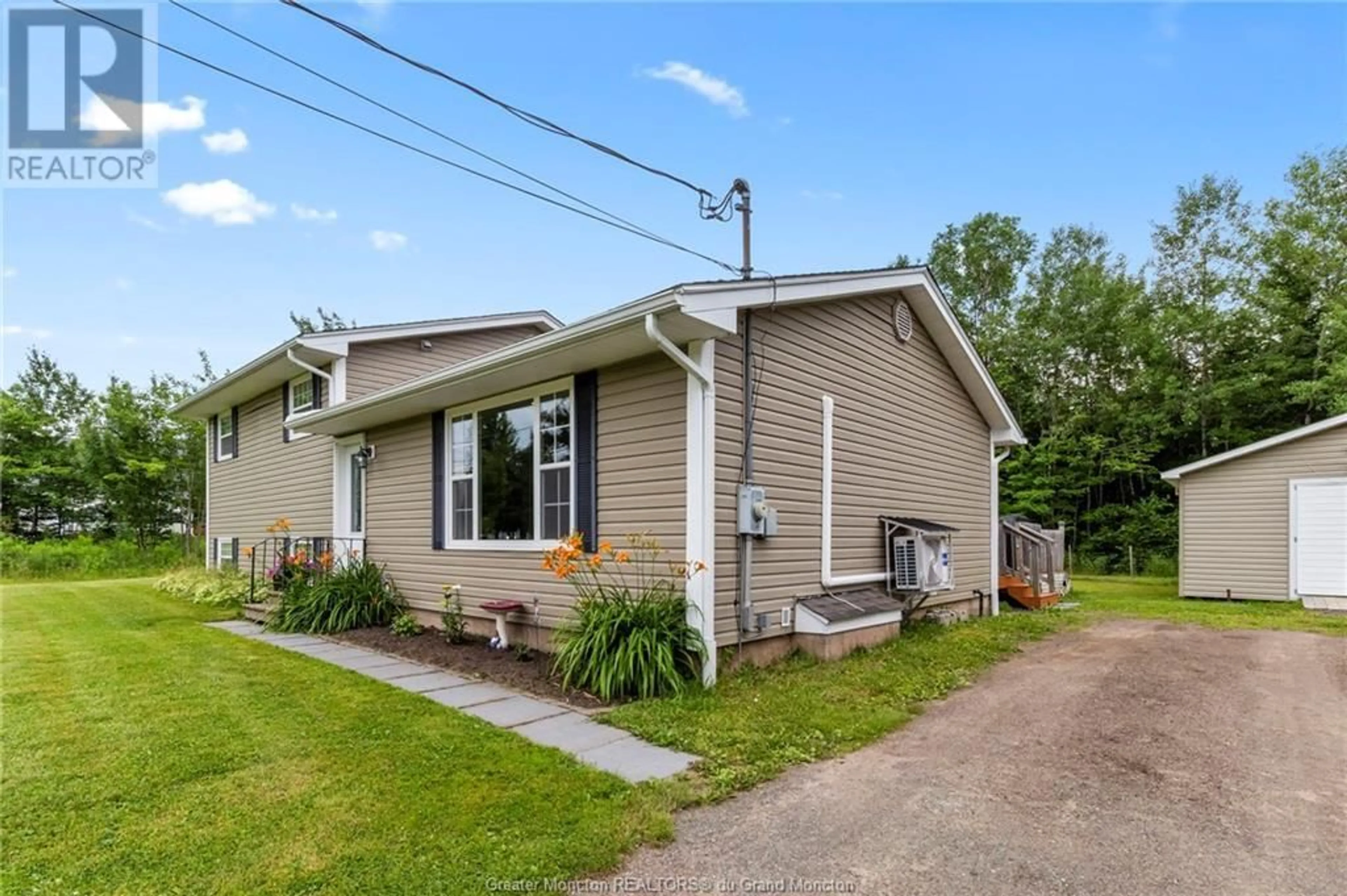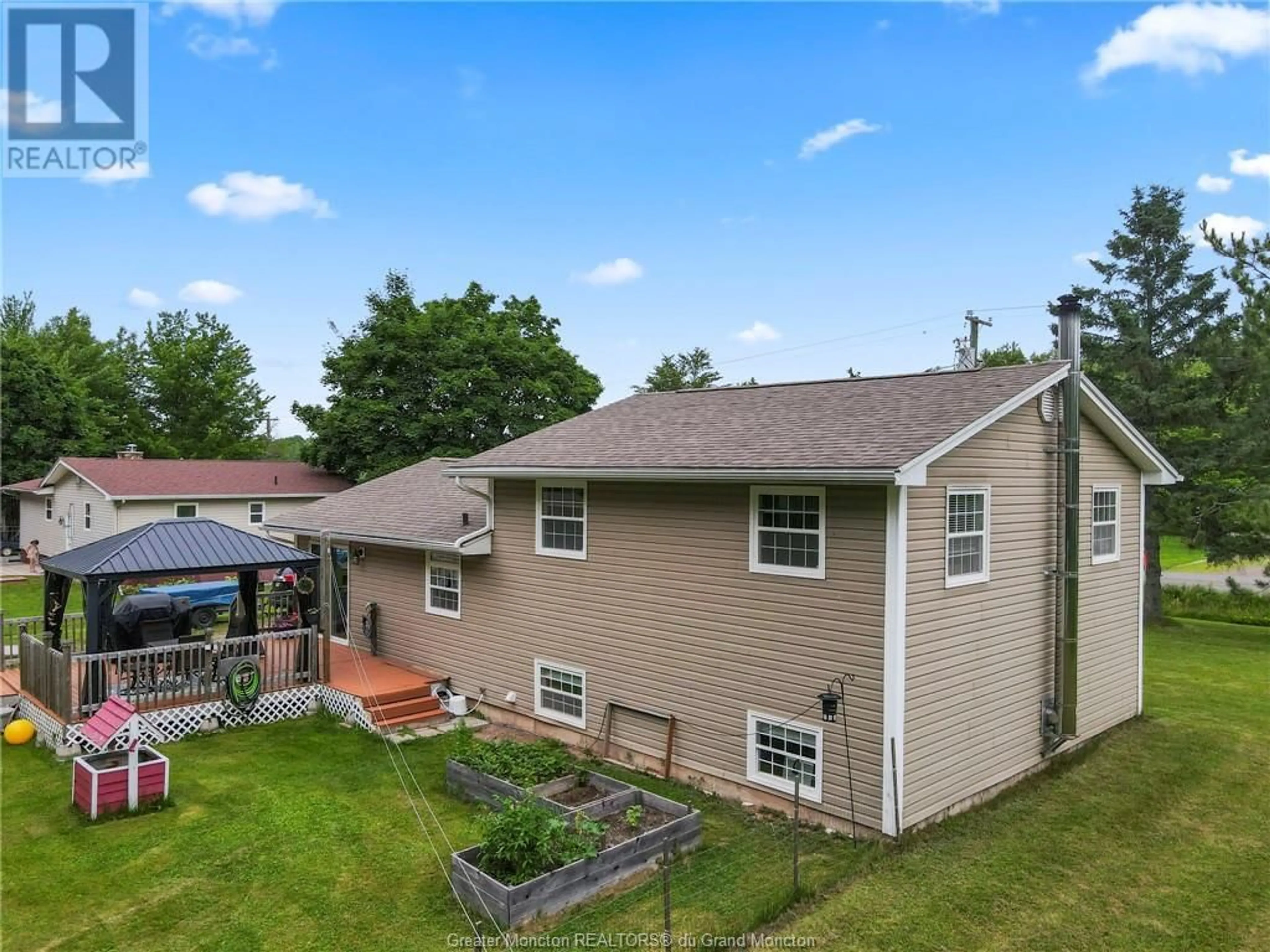361 Lower Mountain Road, Boundary Creek, New Brunswick E1G4C3
Contact us about this property
Highlights
Estimated ValueThis is the price Wahi expects this property to sell for.
The calculation is powered by our Instant Home Value Estimate, which uses current market and property price trends to estimate your home’s value with a 90% accuracy rate.Not available
Price/Sqft$384/sqft
Est. Mortgage$1,717/mth
Tax Amount ()-
Days On Market1 day
Description
Nestled just outside the charming town of Salisbury and offering convenient access to Moncton, this stunning 4-level split home is a must-see! Meticulously maintained, this residence boasts a range of updates including a roof, windows, doors, and siding all under 10 years old, ensuring worry-free living. The modern kitchen is equipped with appliances that are less than 3 years old, making meal preparation a delight. This home features 3 spacious bedrooms and 1.5 bathrooms, providing ample space for a growing family. The generous living room is perfect for entertaining or relaxing with loved ones. Unique to this property is a convenient wood chute, allowing for easy storage of dry wood in the basement, and a pony panel with a generator hookup, ensuring you're prepared for any power outages. A new sump pump adds an extra layer of security to the home. The property is equipped with a wood stove for cozy winter nights and a mini-split heat pump to provide efficient heating and cooling year-round both 4 years old. Step outside to a beautiful backyard oasis, complete with a gazebo for outdoor dining and relaxation, and a charming baby barn for additional storage or a playhouse. Additionally, a 16x24 shed, only 4 years old, offers plenty of space for tools, hobbies, or a workshop. This home combines modern updates with thoughtful features, all set in a picturesque location. Don't miss your chance to make this delightful property your new home! Reach out to book your showing today! (id:39198)
Property Details
Interior
Features
Main level Floor
Dining room
10'0'' x 11'5''Kitchen
13'11'' x 11'1''Foyer
Living room
23'11'' x 12'1''Exterior
Features
Property History
 49
49

