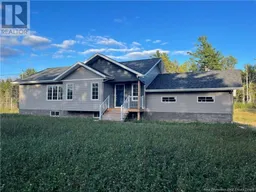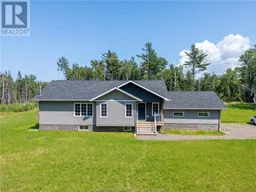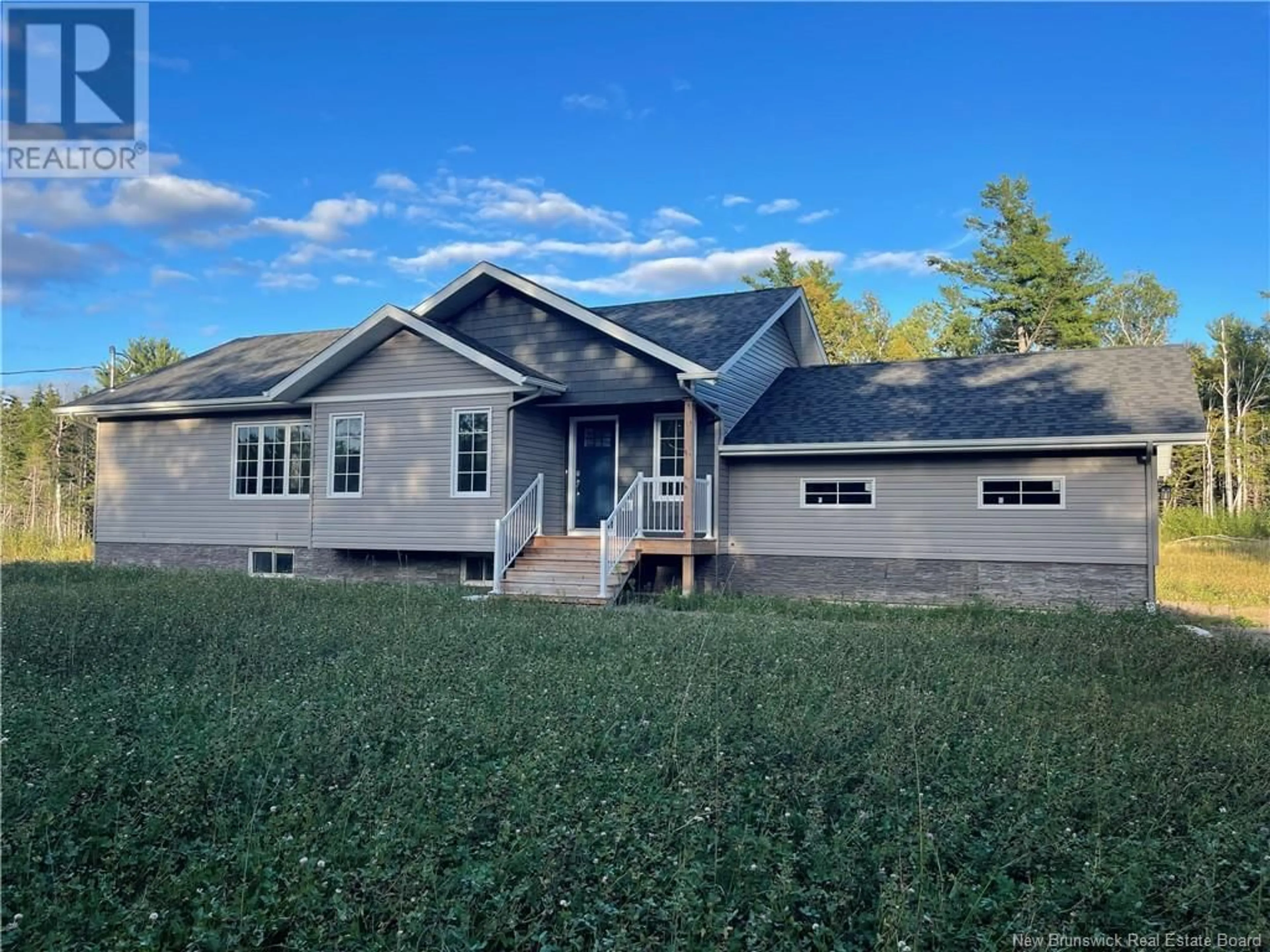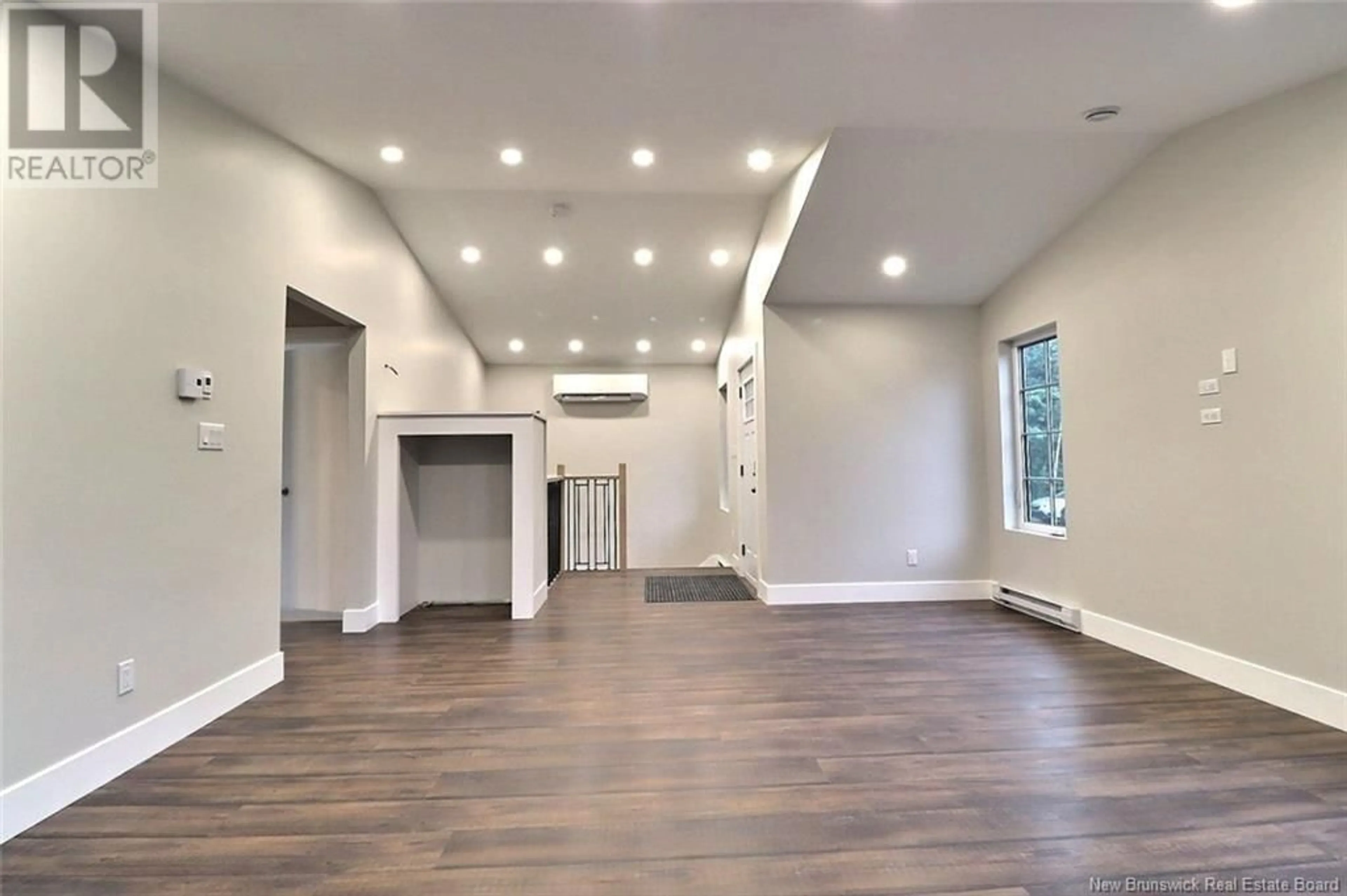361 Kinnear Road, Beaubassin East, New Brunswick E4P7R2
Contact us about this property
Highlights
Estimated ValueThis is the price Wahi expects this property to sell for.
The calculation is powered by our Instant Home Value Estimate, which uses current market and property price trends to estimate your home’s value with a 90% accuracy rate.Not available
Price/Sqft$399/sqft
Est. Mortgage$1,932/mo
Tax Amount ()-
Days On Market28 days
Description
Step into serenity with this stunning 2022-built home, where modern design meets peaceful living. Located in a tranquil neighborhood, this open-concept gem is thoughtfully designed for comfort and style, featuring fully soundproofed interior walls and a double attached garage with ample space for both vehicles and storage. The main level boasts a bright and spacious great room, complete with vaulted ceilings, large windows, and a beautifully appointed kitchen. Step out from the kitchen onto an oversized covered deck, perfect for unwinding and enjoying the scenic views of your large backyard. This level also includes two generous bedrooms and two full baths, with the primary bedroom featuring a private en-suite. Venture downstairs to discover a fully finished basement that further enhances your living space. A third bedroom offers versatility, while a spacious family room invites you to unwind and entertain. The location is truly ideal, with the airport just a short 20-minute drive away. Your daily needs are met with ease, as the grocery store is a mere 10 minutes away. For beach lovers, the coastline is less than 5 minutes from your doorstep, allowing you to enjoy the soothing sounds of the waves and the stunning ocean views. Outdoor enthusiasts will delight in the proximity to ATV trails, making it effortless to embark on exciting adventures in nature. An additional 1.2 acre lot can be purchased separately. Dont miss the opportunity to make this beautiful yours. (id:39198)
Property Details
Interior
Features
Main level Floor
Living room
15'8'' x 13'0''Foyer
3pc Bathroom
9'1'' x 5'0''Bedroom
13'1'' x 10'7''Exterior
Features
Property History
 44
44 1
1

