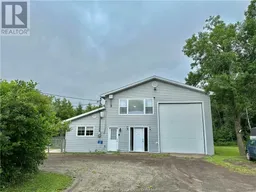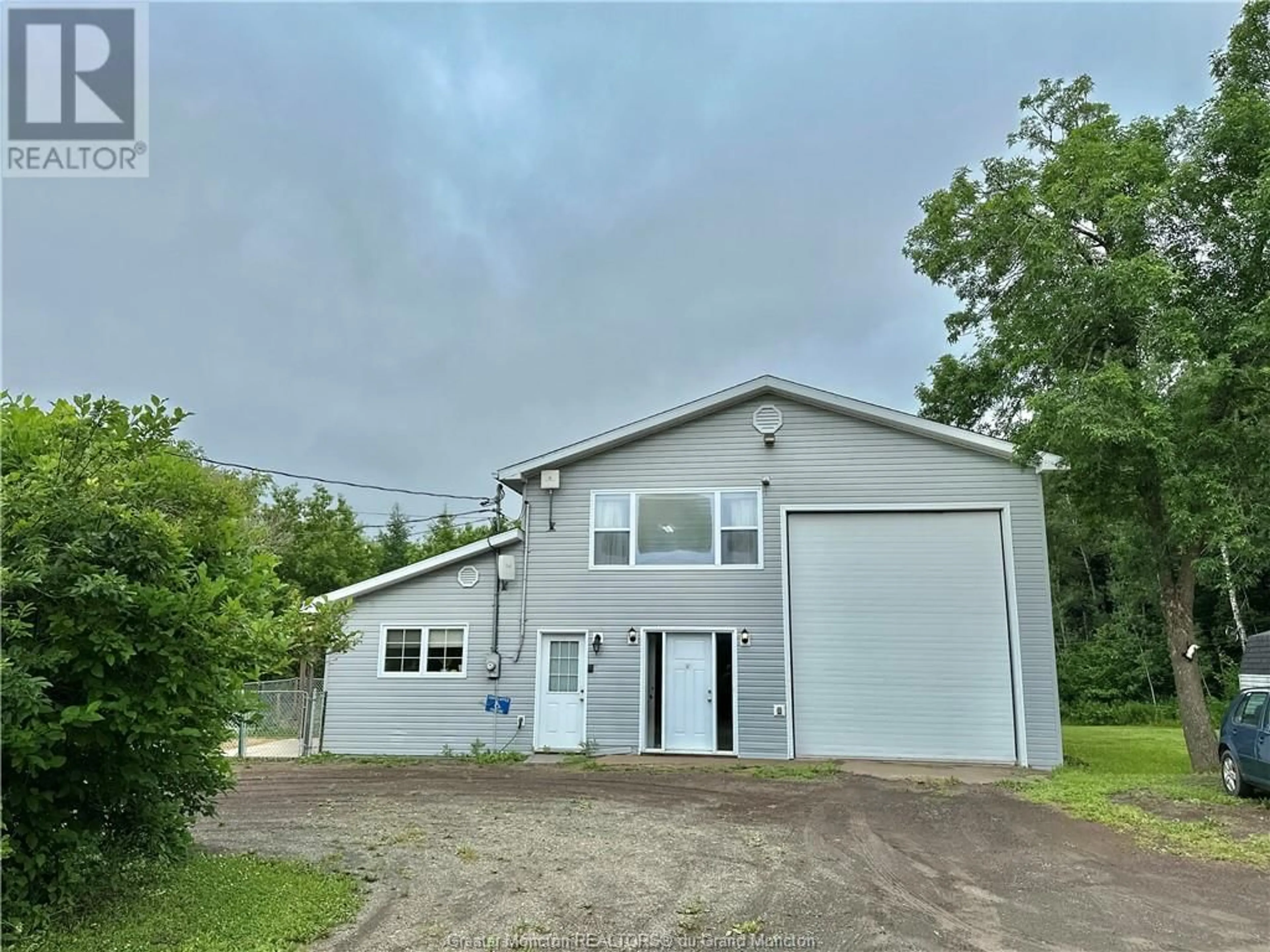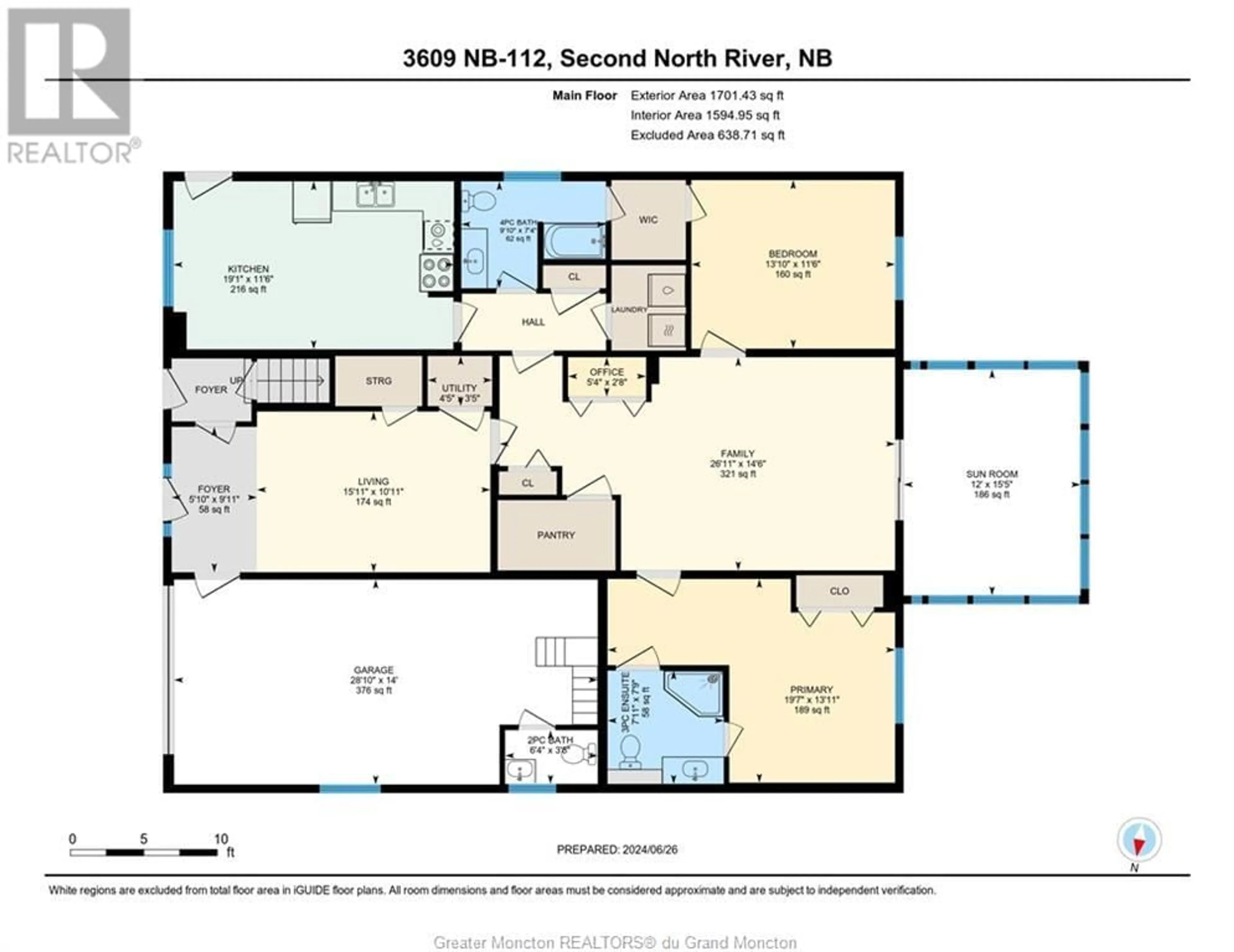3609 Route 112, Second North River, New Brunswick E4J2V1
Contact us about this property
Highlights
Estimated ValueThis is the price Wahi expects this property to sell for.
The calculation is powered by our Instant Home Value Estimate, which uses current market and property price trends to estimate your home’s value with a 90% accuracy rate.Not available
Price/Sqft$147/sqft
Days On Market27 days
Est. Mortgage$1,456/mth
Tax Amount ()-
Description
Welcome to this exceptional country living homestead at 3609 Route 112, New Brunswick! This unique property offers not just a beautiful home but also income opportunities with a multi-family setup and a massive detached garage, plus an on-property two-bedroom 670SF cottage. This property is perfectly situated just 9 minutes from downtown Salisbury, 5 minutes to the highway and 16 minutes from Magnetic Hill in Moncton, blending the best of country charm and city convenience. The main living area is spacious, measuring 50 x 42 feet, providing a generous 2100 square feet of living space. It features two bedrooms, each with its own ensuite bathroom, a large eat-in kitchen, and a versatile living room/office area. Step out from the living room into a large screened-in gazebo that overlooks a huge tree-lined backyard perfect for enjoying peaceful evenings. For those interested in extra living space, the upstairs apartment offers a comfortable one-bedroom unit with 750 square feet, its own laundry facilities, and a balcony with stunning views of the wooded backyard.The attached garage has a 14 foot garage door, providing ample storage space. Plus, theres a separate 30X46 Future Steel building, a handyman's dream, complete with a man door and an automatic garage door, and wood burning stove. The charming two-bedroom cottage next door has a covered porch & laundry facilities, its perfect for an aging family member or as a rental unit for additional income. (id:39198)
Property Details
Interior
Features
Second level Floor
Living room
17.3 x 14.8Kitchen
15.11 x 14.8Bedroom
10.4 x 14.8Laundry room
7.5 x 7.5Exterior
Features
Property History
 43
43

