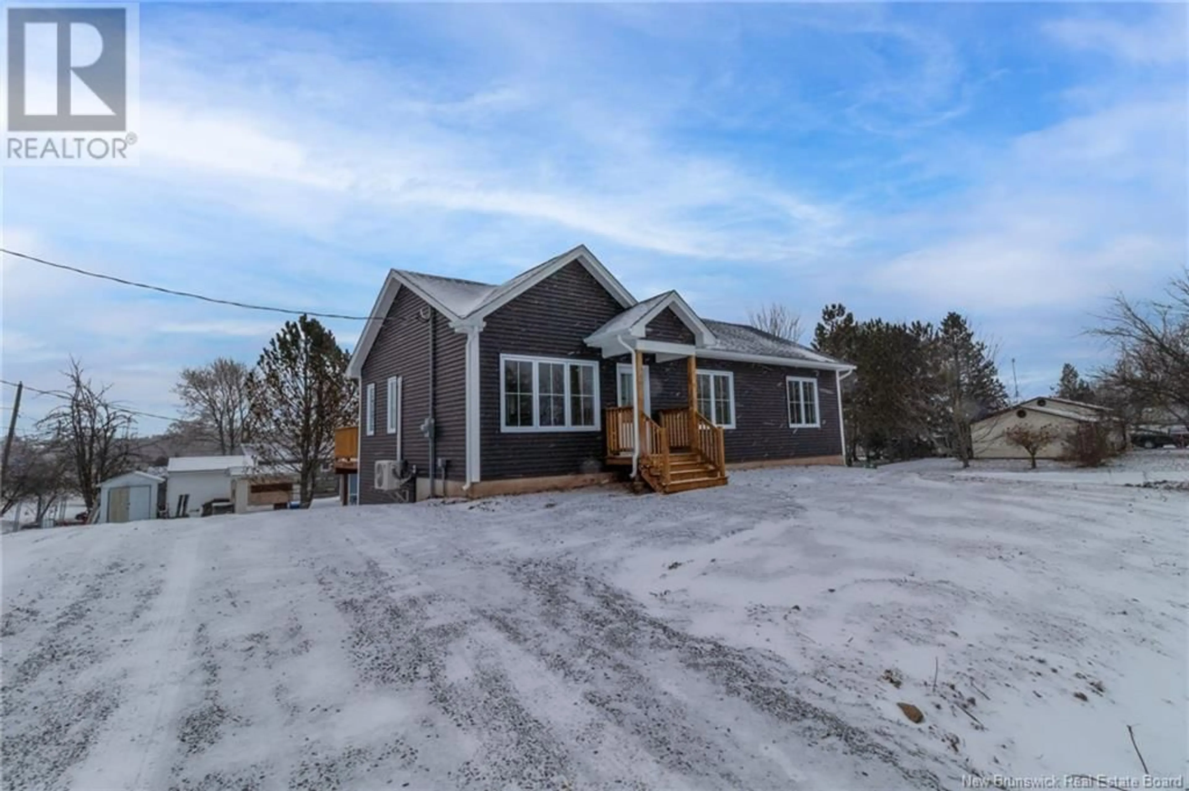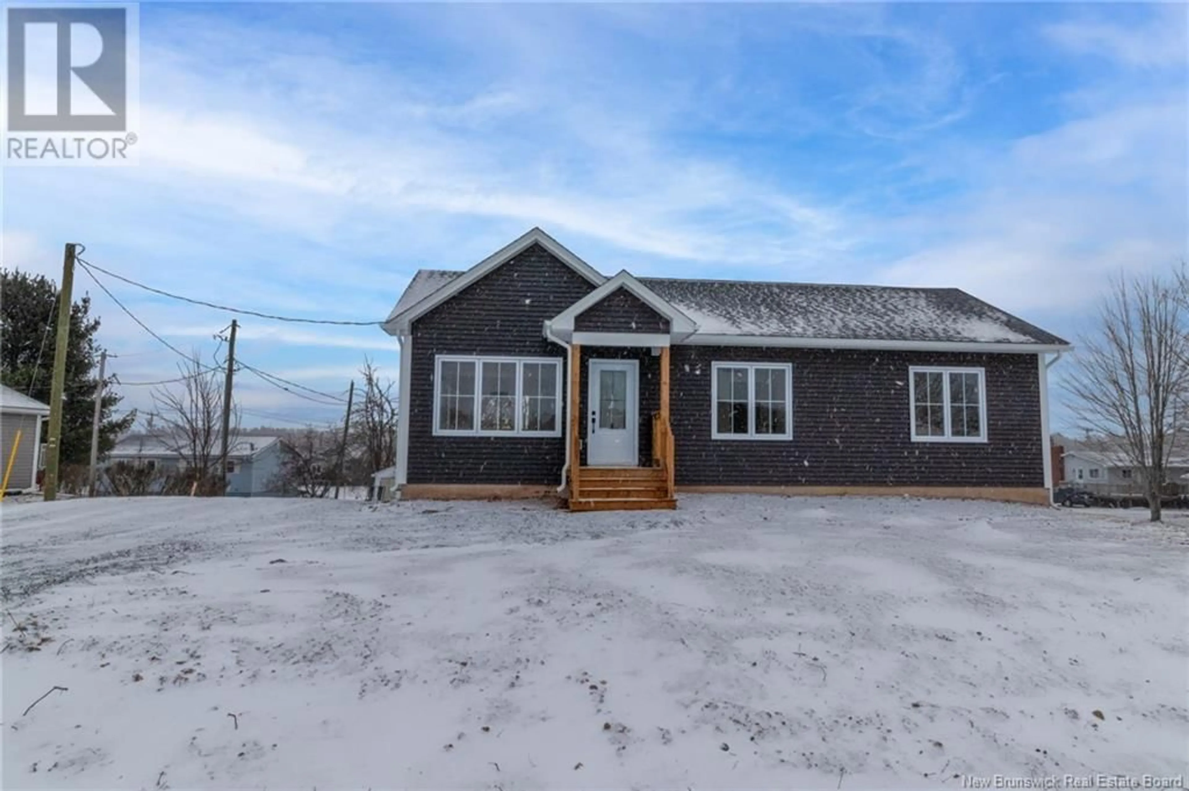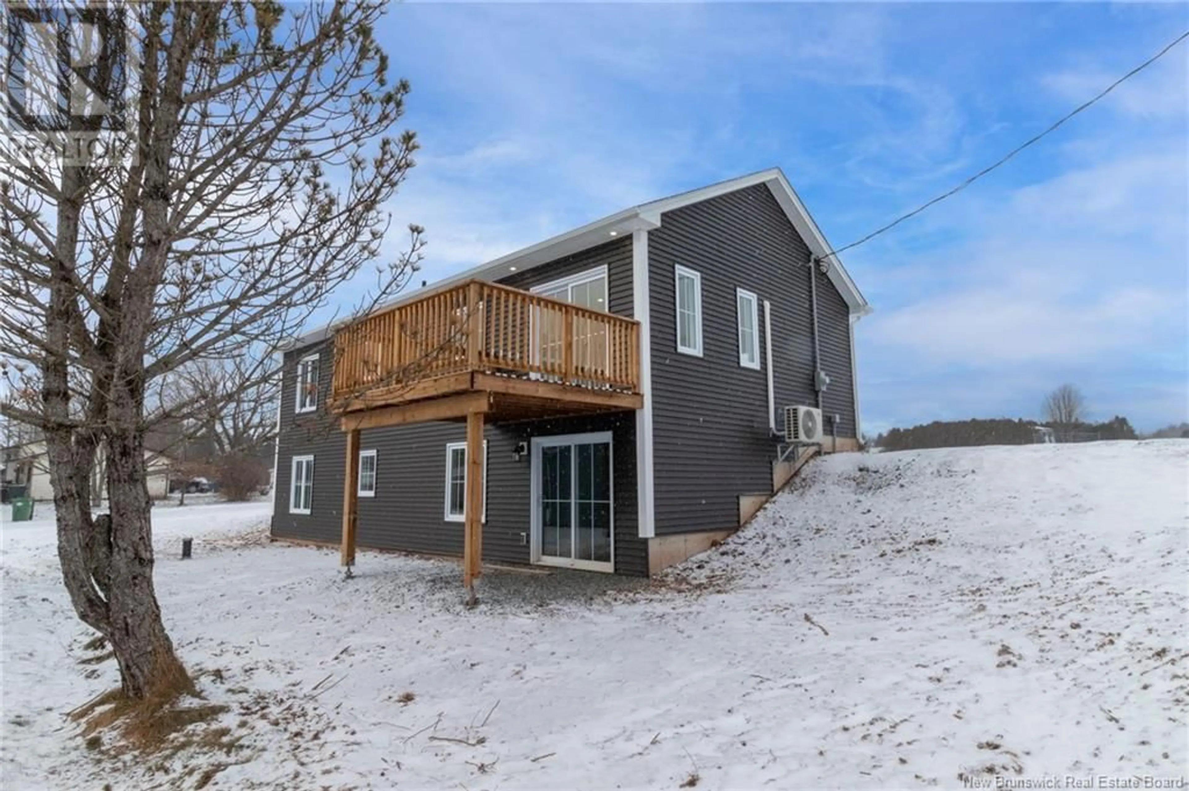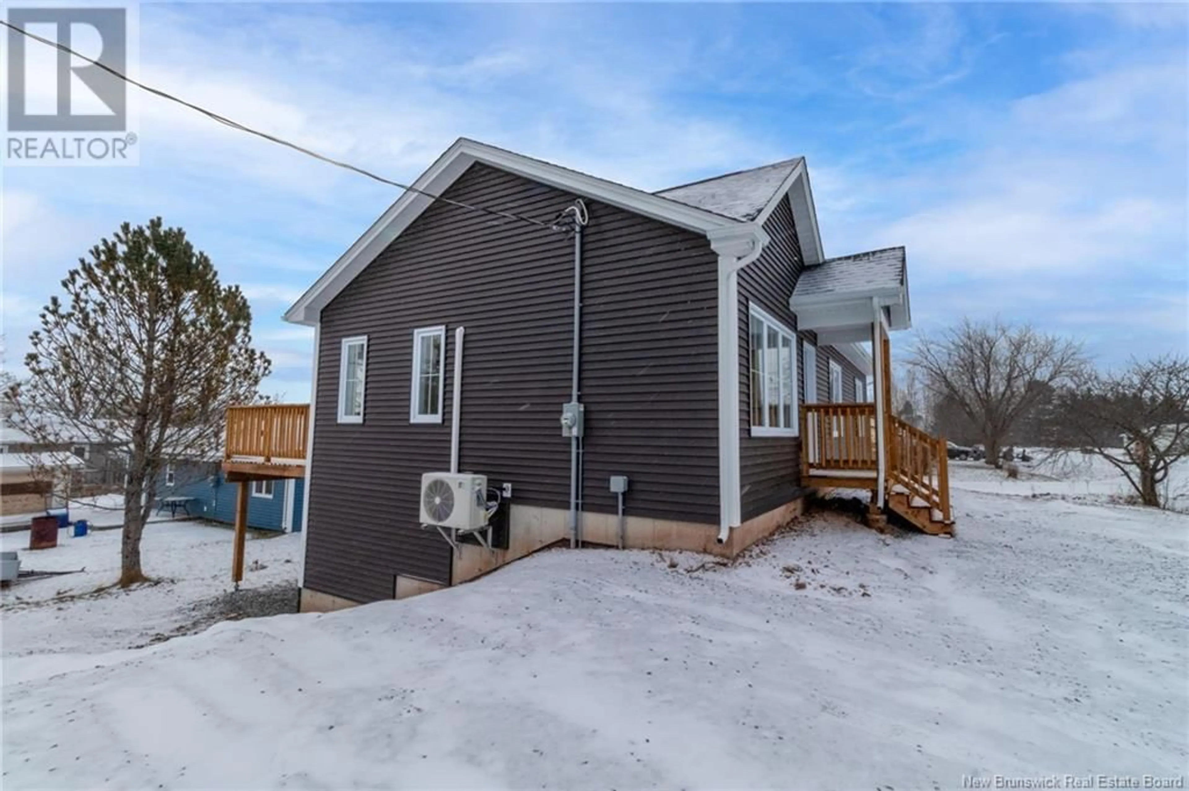33 Roxboro Court, Boundary Creek, New Brunswick E1G4E8
Contact us about this property
Highlights
Estimated ValueThis is the price Wahi expects this property to sell for.
The calculation is powered by our Instant Home Value Estimate, which uses current market and property price trends to estimate your home’s value with a 90% accuracy rate.Not available
Price/Sqft$400/sqft
Est. Mortgage$1,780/mo
Tax Amount ()-
Days On Market2 days
Description
Discover this newly constructed walk-out bungalow, perfectly situated just a short drive from Moncton and a mere 5 minutes to Salisbury. This home boasts a contemporary, bright design featuring an open-concept kitchen, dining, and living area. The kitchen is equipped with stainless appliances, central island and the dining area seamlessly connects to the rear deck through patio doors, offering an ideal space for entertaining and relaxation. The main level includes three generous size bedrooms, with the primary bedroom featuring a double closet. A spacious family bathroom completes this floor. The finished walk-out basement enhances the homes versatility, presenting a large family room with patio doors that open to the backyard. This level also includes an additional bedroom, a full bathroom, and ample storage space. With its separate entrance, this area offers excellent potential as an in-law suite. Embrace the perfect blend of modern living and prime location with this exceptional property. Contact me today to schedule a viewing and explore the possibilities this home has to offer. (id:39198)
Property Details
Interior
Features
Basement Floor
Storage
23'8'' x 9'8''Bedroom
9'10'' x 13'3''4pc Bathroom
13'3'' x 5'5''Family room
17'7'' x 23'3''Exterior
Features
Property History
 41
41



