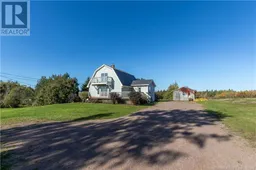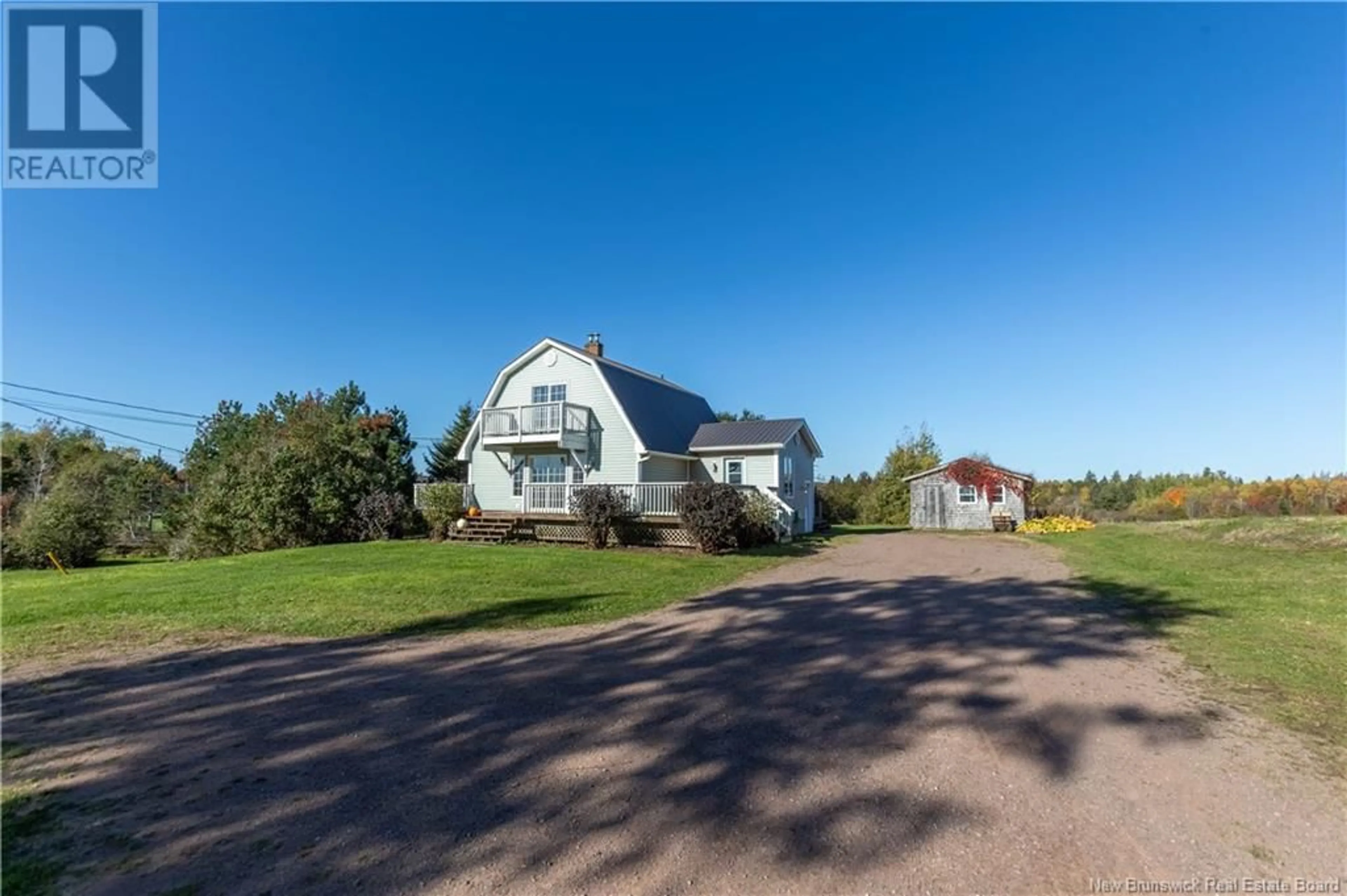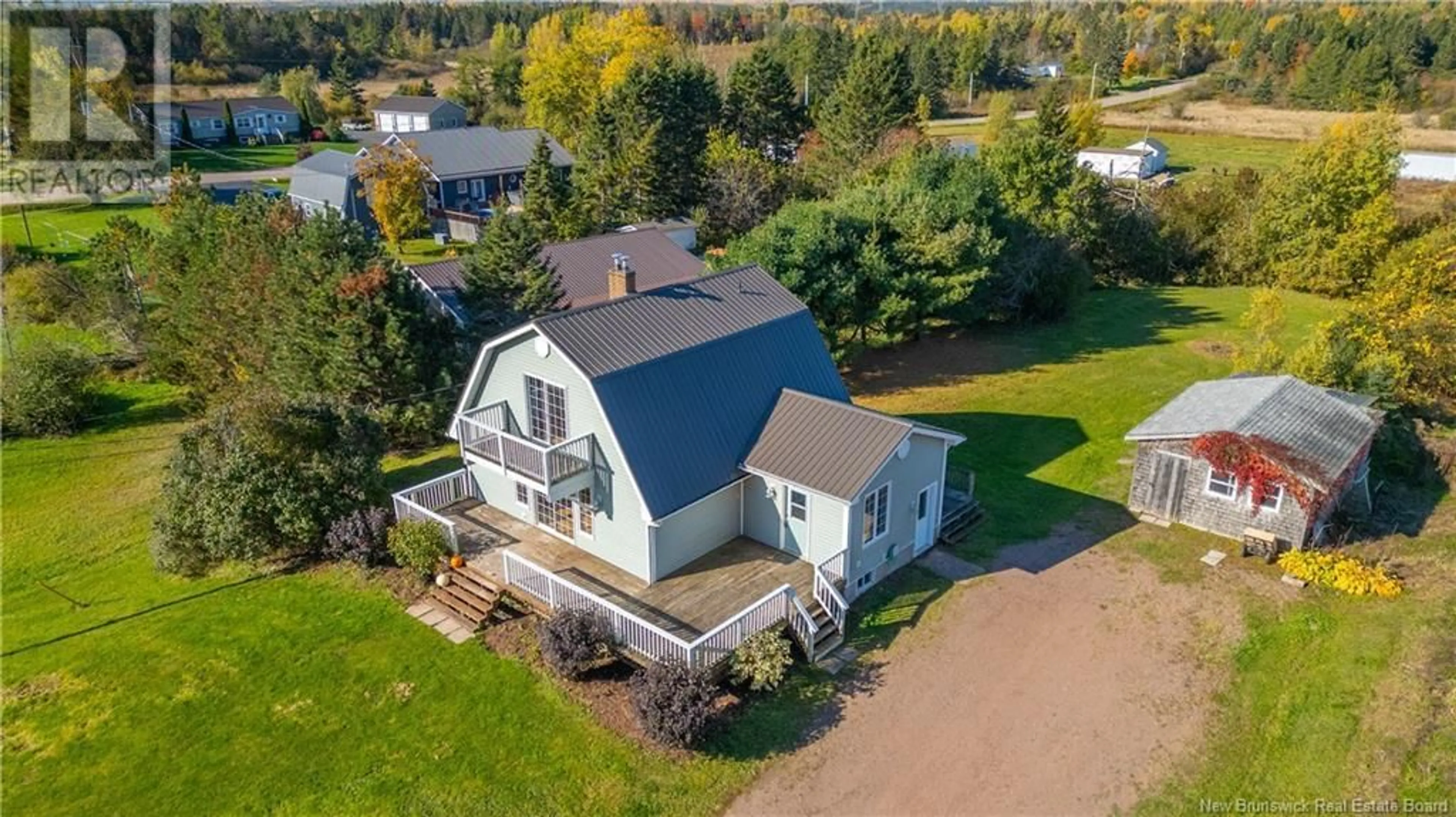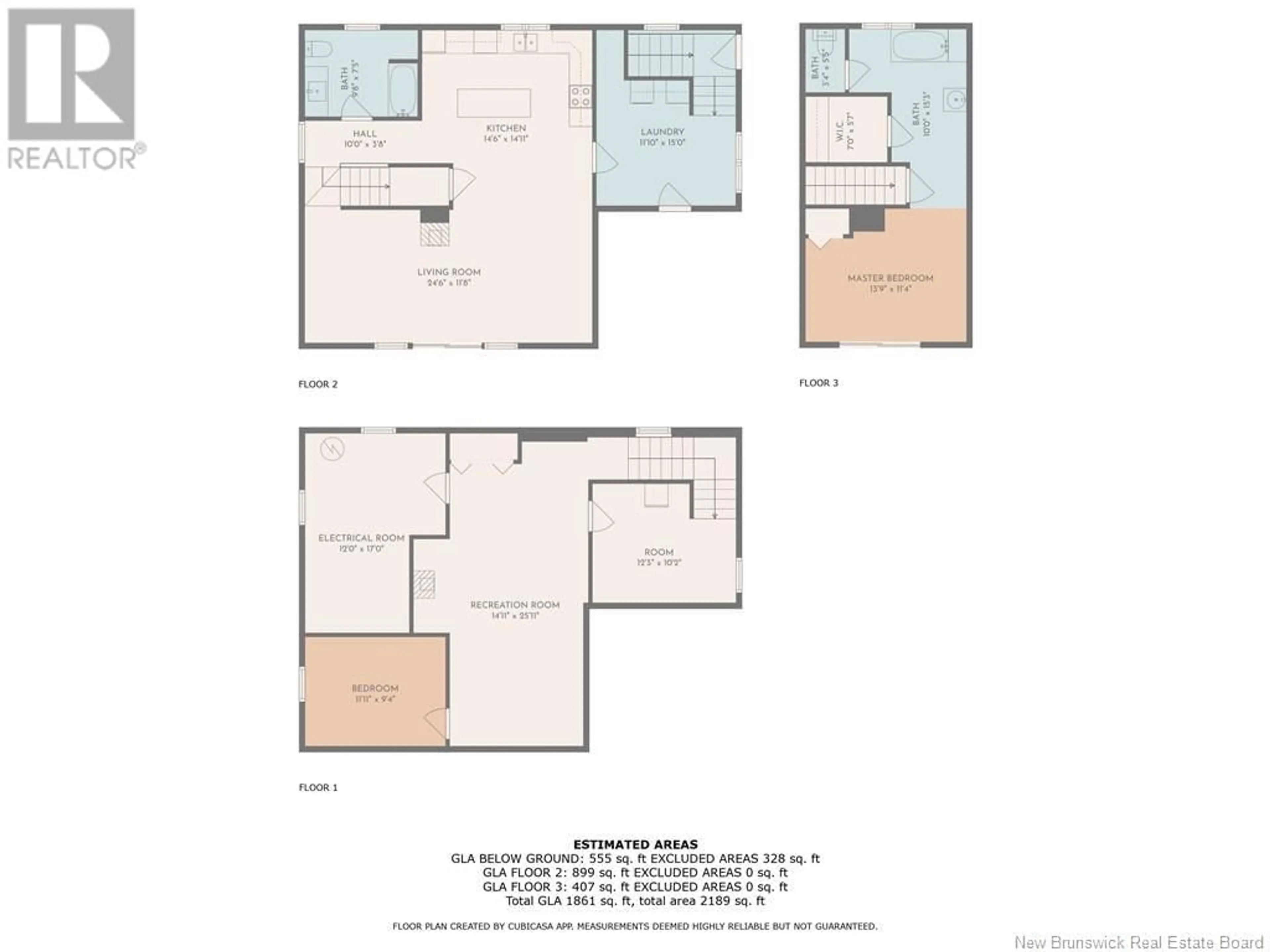328 Route 940, Sackville, New Brunswick E4L1S6
Contact us about this property
Highlights
Estimated ValueThis is the price Wahi expects this property to sell for.
The calculation is powered by our Instant Home Value Estimate, which uses current market and property price trends to estimate your home’s value with a 90% accuracy rate.Not available
Price/Sqft$214/sqft
Est. Mortgage$1,202/mo
Tax Amount ()-
Days On Market35 days
Description
Welcome to 328 Route 940 Sackville NB. This fantastic home sits just outside town limits on 1.3 acres. Through the front door is a mudroom with laundry and access to the finished basement. Next is a spacious kitchen with centre island that opens to the living room and dining room with wood stove. Patio doors allow access to the deck across the front of the home. The 4 piece bath with new vanity completes the first floor. The second floor you will find the primary room with patio doors to the upper deck, a walk in closet a soaker tube and separate toilet. The basement has a finished rec room with a wood stove, a non conforming bedroom, a utility room and a storage room completes this floor. Outside you will find a large work shop with power. Enjoy the quiet country life only minutes to the TCH and downtown Sackville. Call/text/email your REALTOR ® for more info !! (id:39198)
Property Details
Interior
Features
Second level Floor
Other
Primary Bedroom
4pc Bathroom
Exterior
Features
Property History
 50
50


