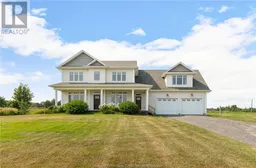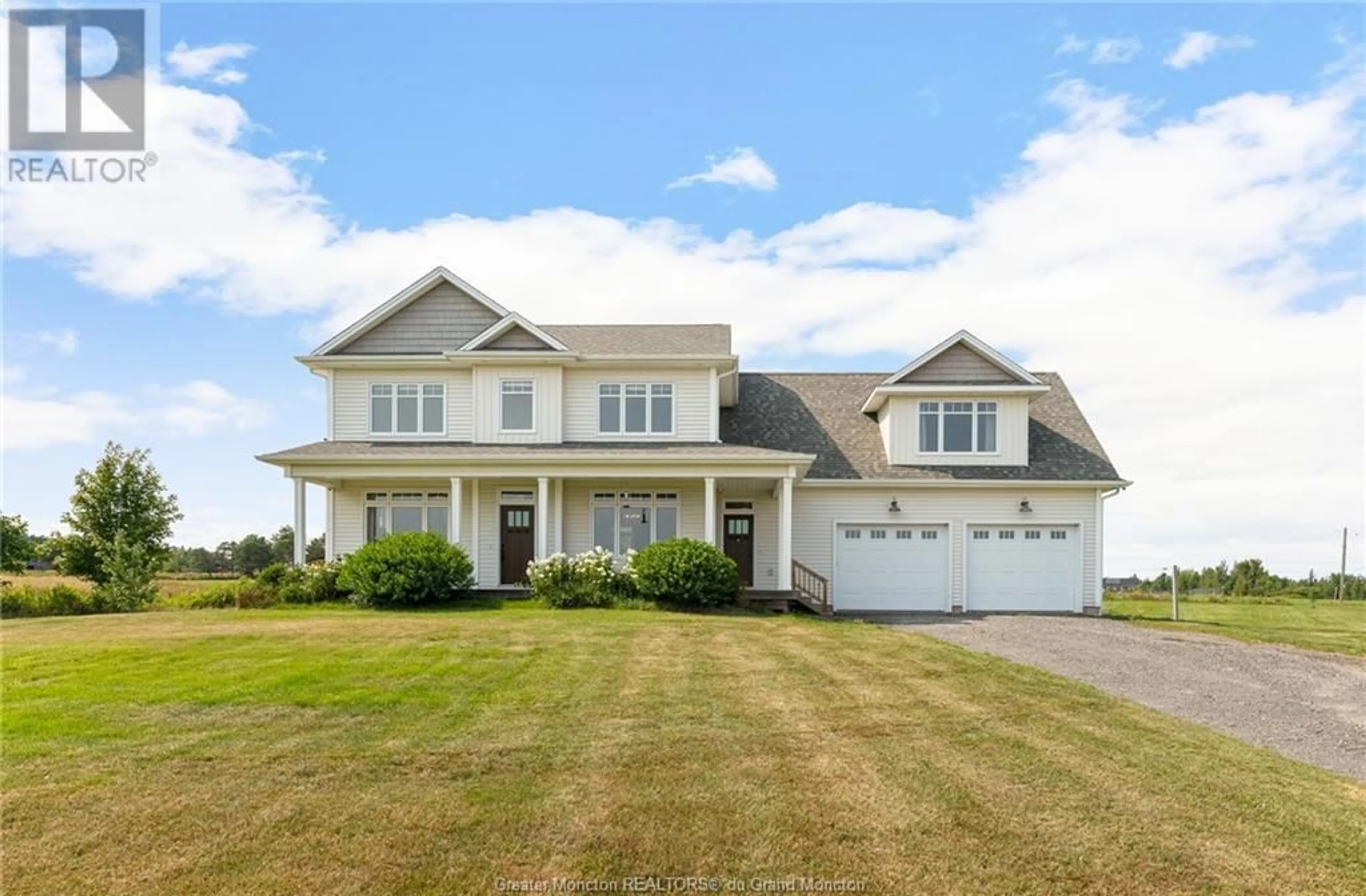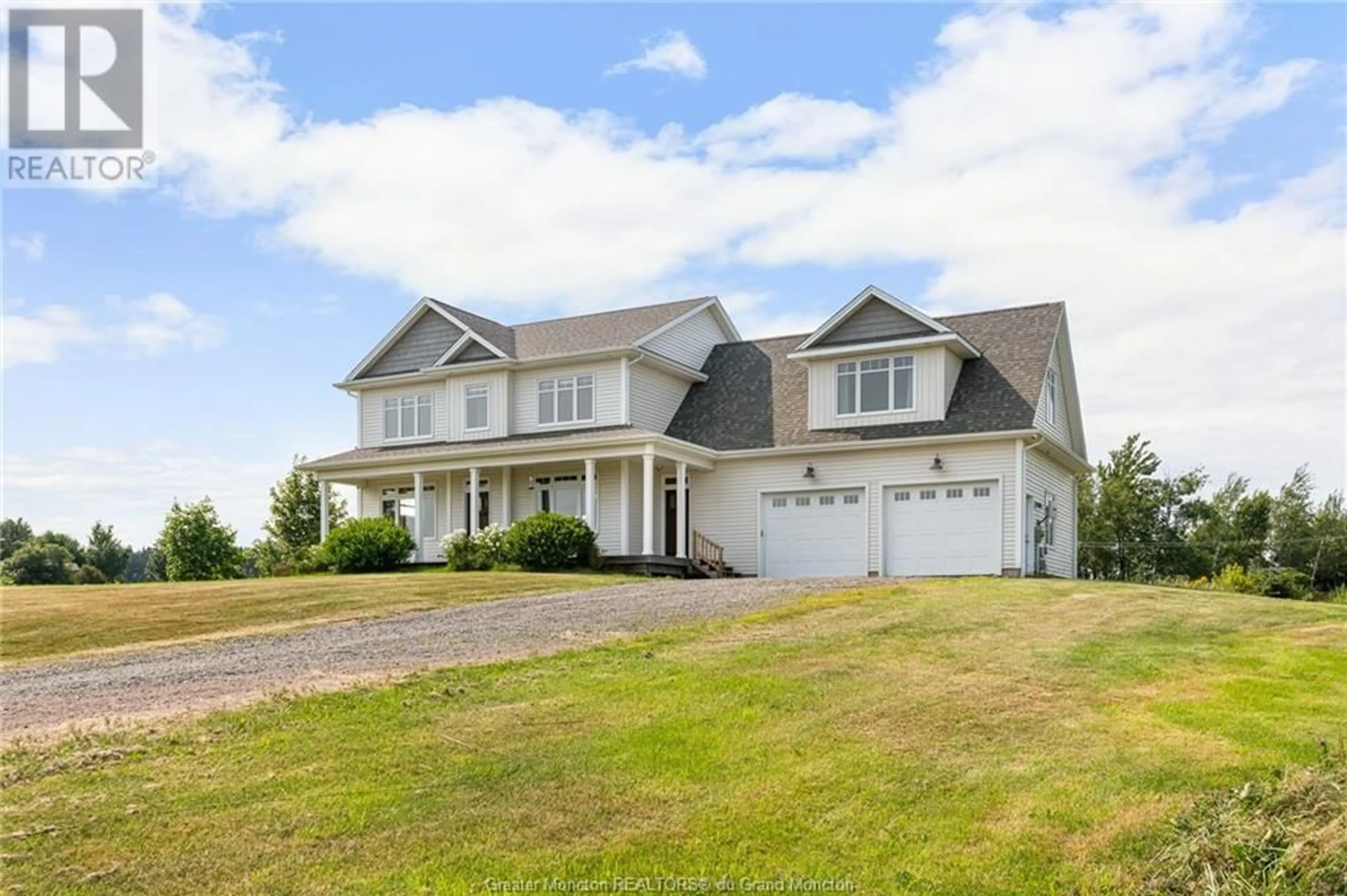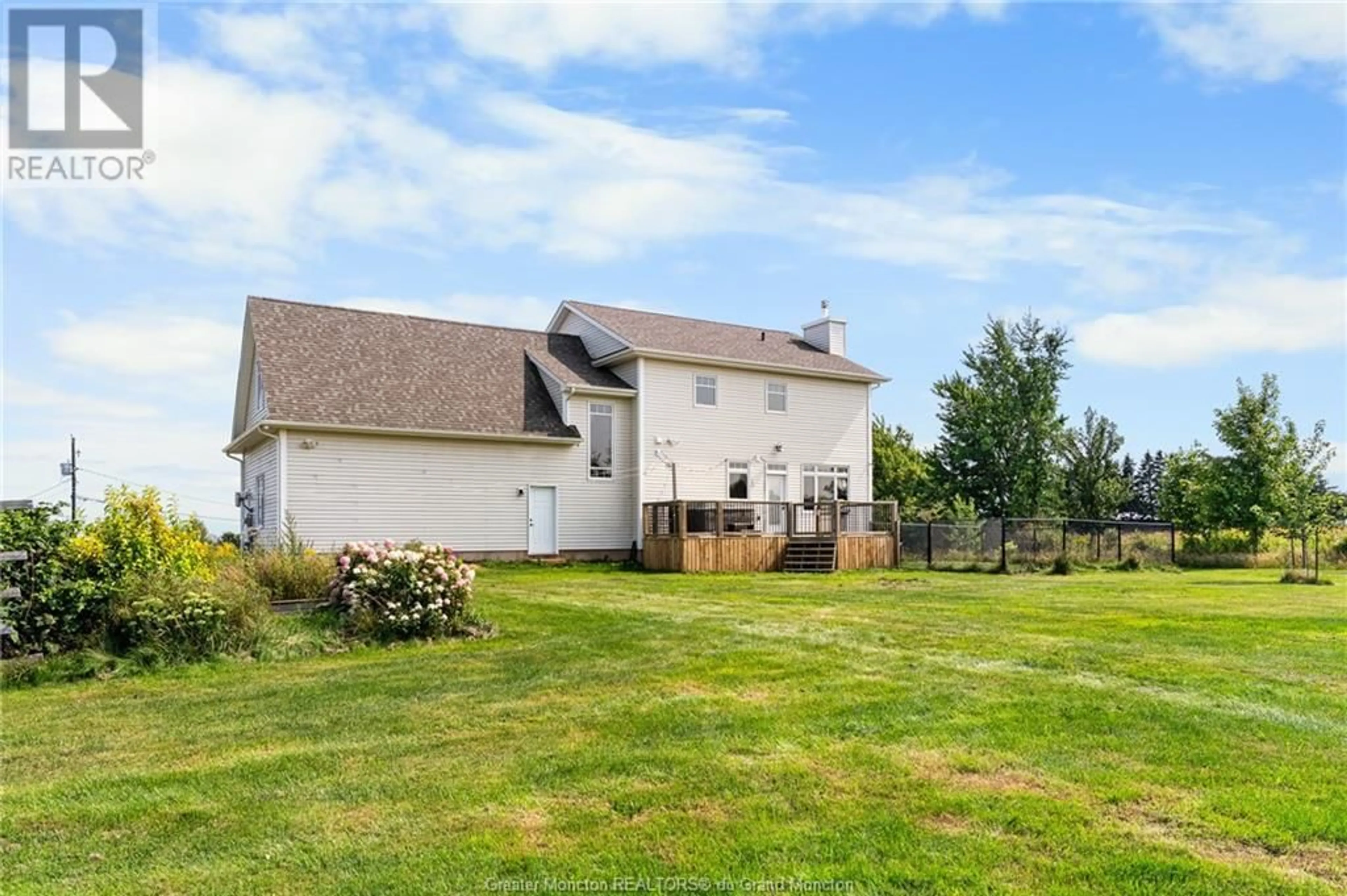31 Gary Road, Steeves Mountain, New Brunswick E1G0S9
Contact us about this property
Highlights
Estimated ValueThis is the price Wahi expects this property to sell for.
The calculation is powered by our Instant Home Value Estimate, which uses current market and property price trends to estimate your home’s value with a 90% accuracy rate.Not available
Price/Sqft$276/sqft
Est. Mortgage$3,306/mth
Tax Amount ()-
Days On Market1 day
Description
Welcome to 31 Gary Rd,This beautiful 2 STOREY CUSTOM HOME WITH HUGE ATTACHED GARAGE where you will enjoy Country Living at it's best!!! This Amazing PRIVATE 2 acres property is sure to impress it's new owners, As you step inside from the covered front veranda you will be greeted by 9 foot ceilings, a open concept living space featuring a stunning solid maple, Amish built kitchen with WALK-IN PANTRY, quartz counter tops & beautiful back splash, a spacious dining rm, a bright living rm with a wood burning fireplace insert, an office space currently used as a game rm, a convenient 2pc bath & mudroom with easy access to the large attached garage. THIS BEAUTIFUL MAIN FLOOR FEATURES LARGE WINDOWS THAT boast gorgeous views from every angle, giving lots of natural lights! The second level of this home offers a large primary bedrm with it's own 4 PC en-suite bath & walk-in closet, 3 large additional bedrooms all with walk in closets including a spacious one over the garage that can also be used as a loft , the family 4 PC bath & laundry rm. The basement is unfinished offering lots of potential for additional living space, storage & also has rough-in plumbing for an additional bath. This beauty is close to all amenities and only minutes from Moncton and major highways , the home offers just the right mix of convenience & privacy, beautifully landscaped with lots of trees & flowers. The perfect home to entertain all your family and friends! Call your favorite REALTOR® to view today! (id:39198)
Property Details
Interior
Features
Second level Floor
Laundry room
8'0'' x 6'0''4pc Bathroom
10'2'' x 8'1''Bedroom
17'7'' x 17'4''Bedroom
13'0'' x 12'1''Exterior
Features
Property History
 50
50


