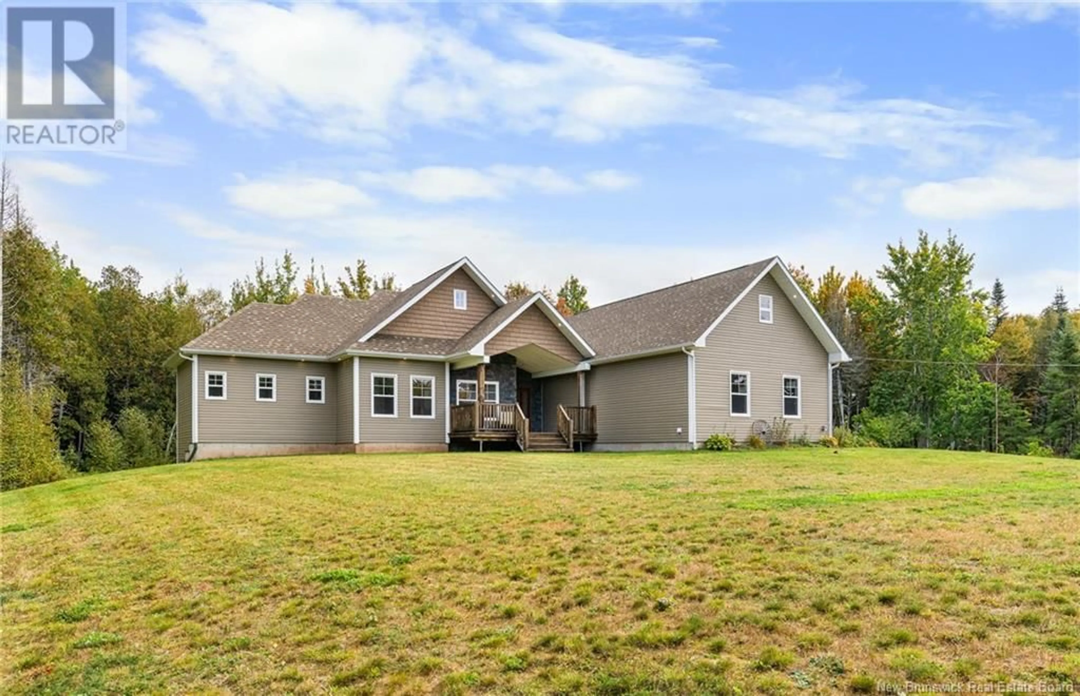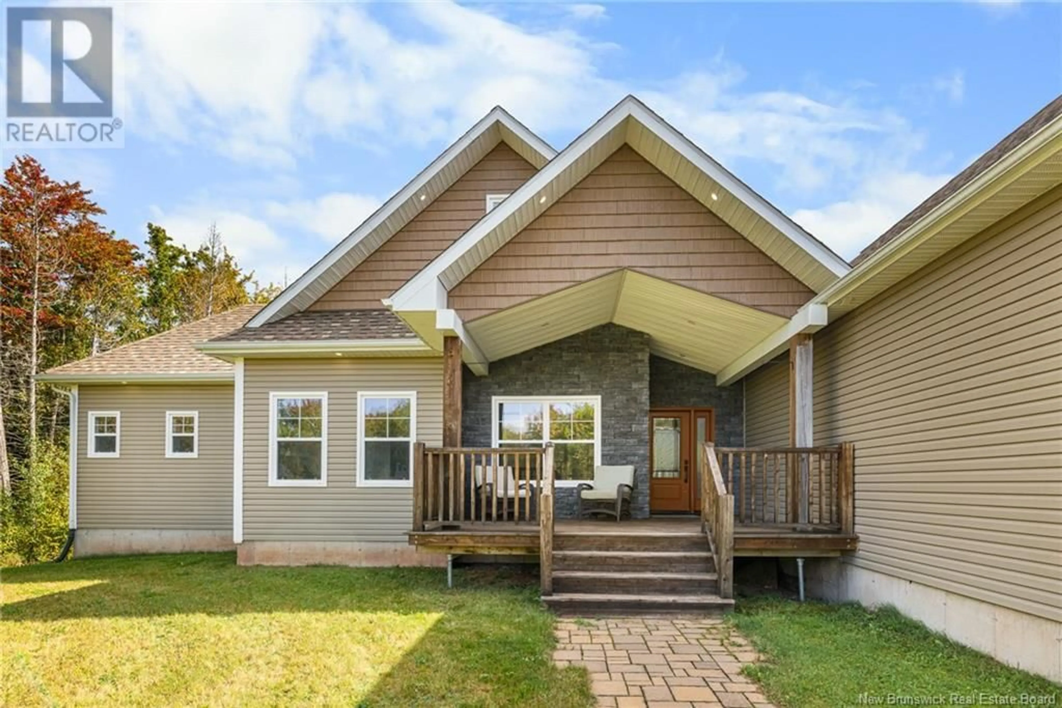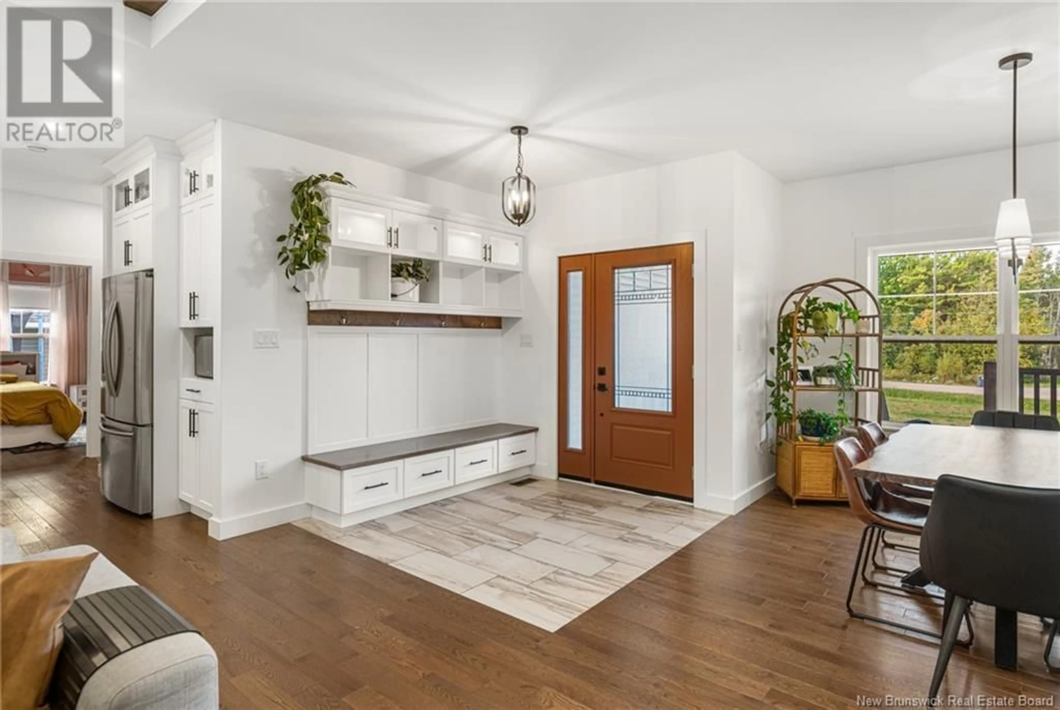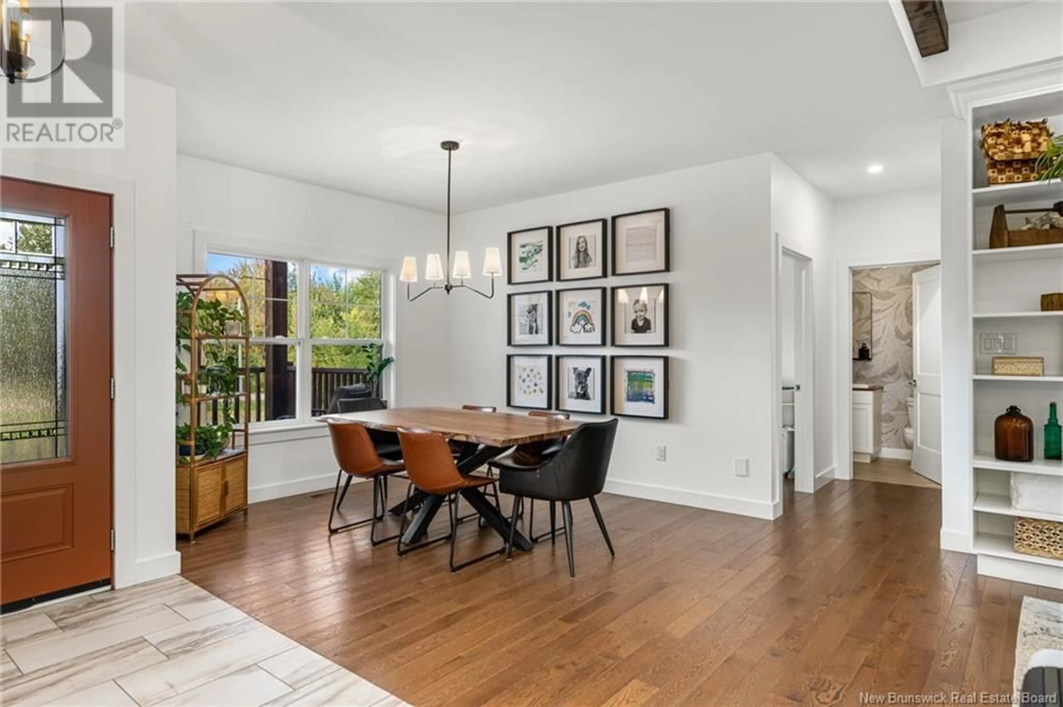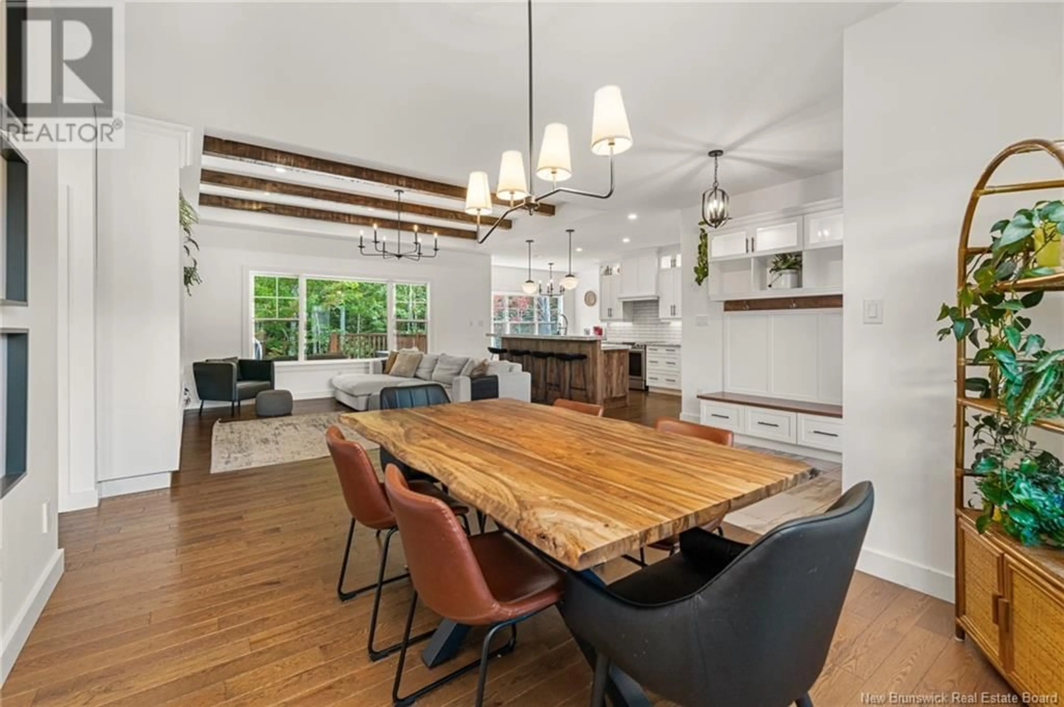290 Pointe a Nicet Road, Barachois, New Brunswick E4P9G7
Contact us about this property
Highlights
Estimated ValueThis is the price Wahi expects this property to sell for.
The calculation is powered by our Instant Home Value Estimate, which uses current market and property price trends to estimate your home’s value with a 90% accuracy rate.Not available
Price/Sqft$325/sqft
Est. Mortgage$3,006/mo
Tax Amount ()-
Days On Market79 days
Description
Welcome to 290 Pointe à Nicet Road in Grand Barachois, NB. Country living with a neighborhood feel. This EXTRA LARGE LOT offers plenty of privacy and a great yard for the kids to play. This unique home will be sure to check off all your Wishlist from the outside - in. As you enter, you'll quickly notice the great attention to details that will fit all your family's needs. The foyer has built in storage that will allow you to stay organized season to season. OPEN CONCEPT Living will allow you to entertain with ease every holiday. The kitchen is simply a baker's dream. Loads of cabinet space + a large island with sink and dishwasher. The large living room showcases built-in bookshelves and stunning tv wall feature. It also has beautiful wood beams. The main level continues with 4 bedrooms, a main 4PC bathroom, a 2PC powder room, Laundry & a beautiful 4PC ensuite bathroom in the primary. Lets not forget the his & hers walk-in closets. Down to the basement that has a SEPERATE ENTRANCE and high ceilings you will find 3 bedrooms, 4PC Main Bathroom + 2PC powder room. There is also a kitchenette and large family room to complete this space. TWO CENTRAL HEAT PUMPS (1 for main floor- 1 for basement). DOUBLE ATTACHED GARAGE to store your cars this winter!! This house also has a Generator panel with plug-in for you extra peace of mine. This one is a MUST SEE. Call your REALTOR® today to set up your viewing. (id:39198)
Property Details
Interior
Features
Basement Floor
4pc Bathroom
4'8'' x 9'6''Bedroom
21'3'' x 11'0''Bedroom
9'9'' x 11'4''Living room/Dining room
18'10'' x 26'10''Exterior
Features
Property History
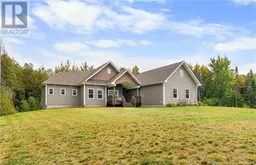 48
48
