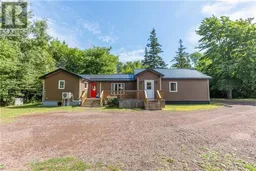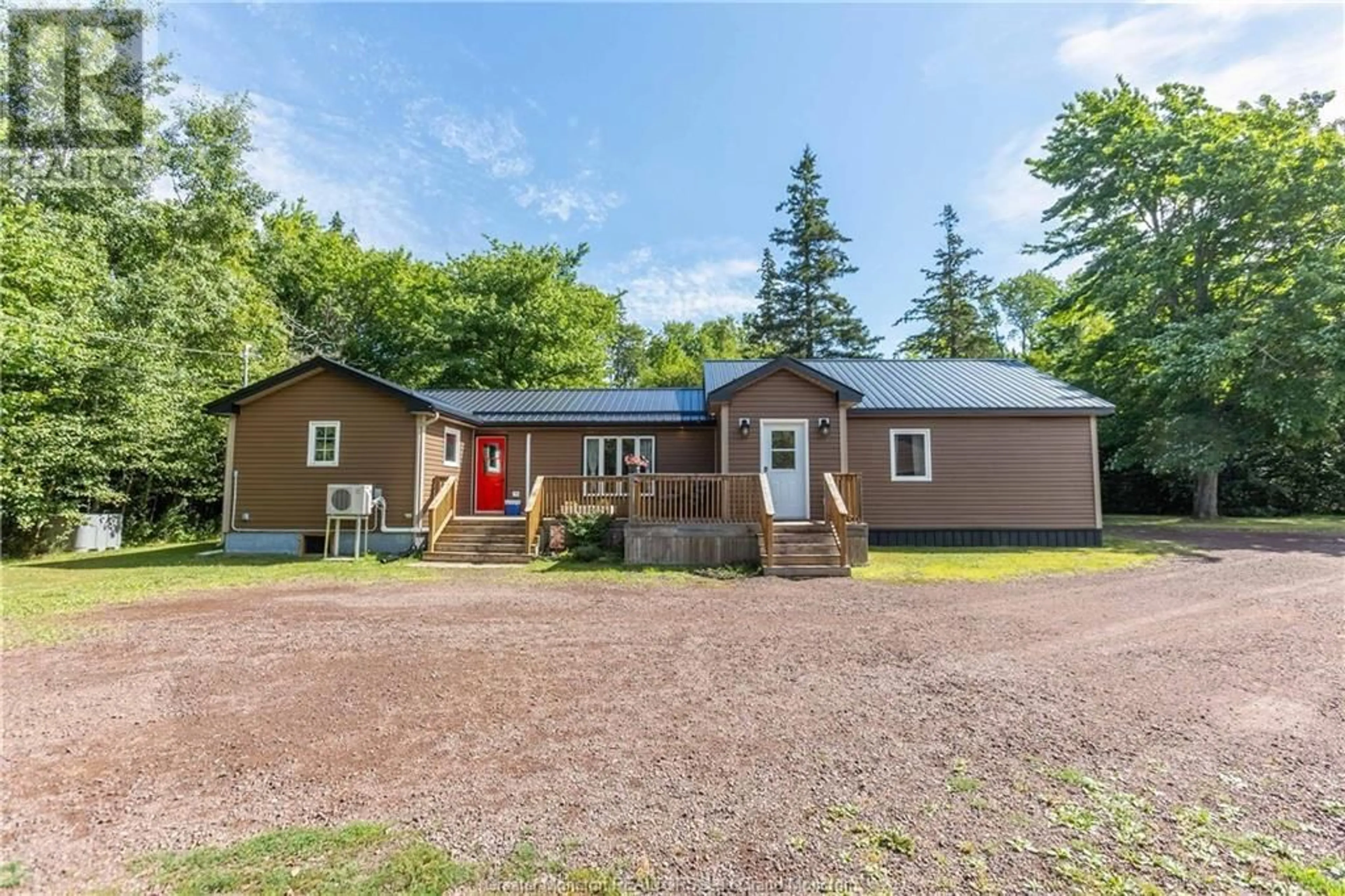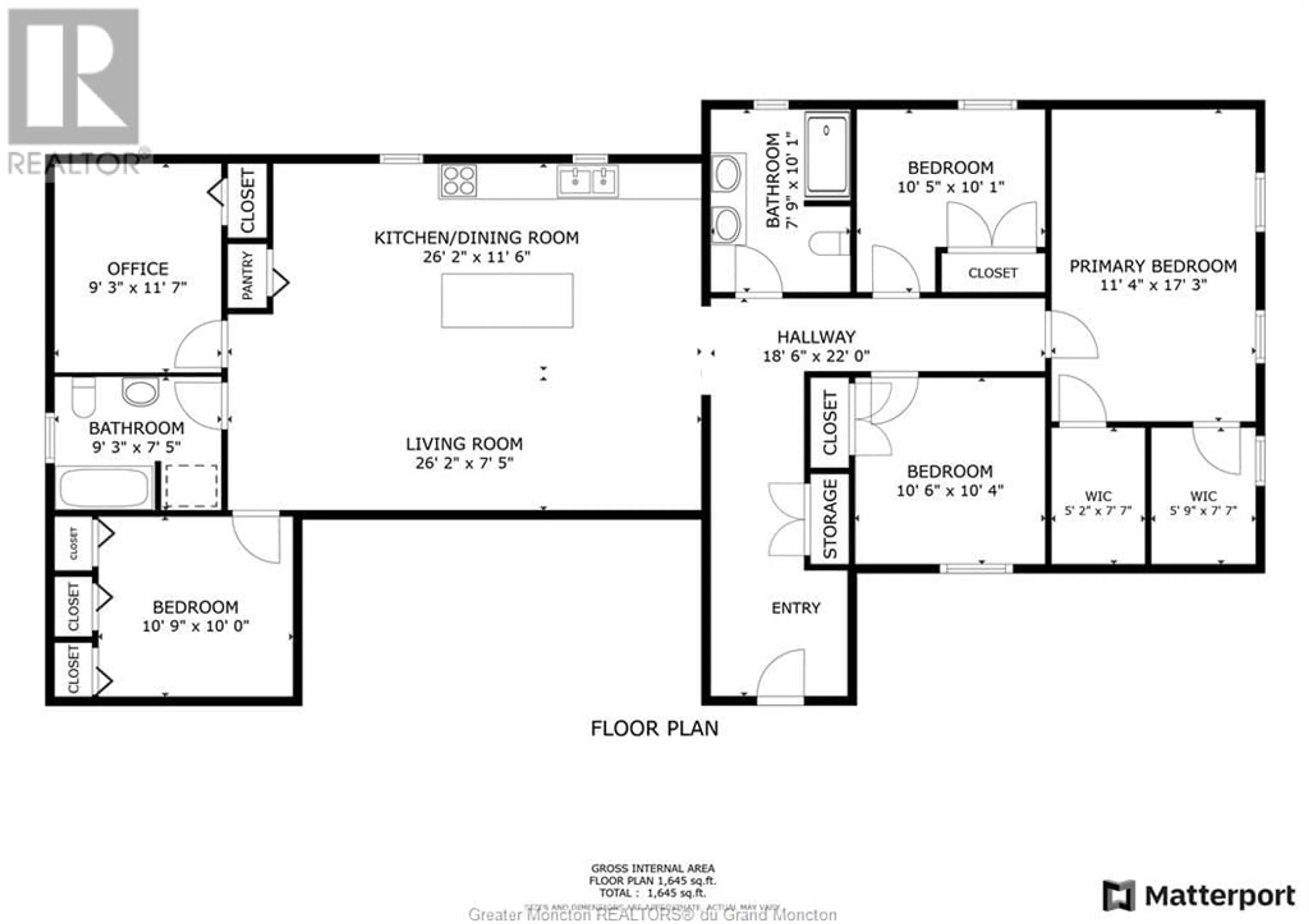2840 Acadie, Cap Pele, New Brunswick E4N1E7
Contact us about this property
Highlights
Estimated ValueThis is the price Wahi expects this property to sell for.
The calculation is powered by our Instant Home Value Estimate, which uses current market and property price trends to estimate your home’s value with a 90% accuracy rate.Not available
Price/Sqft$211/sqft
Days On Market7 days
Est. Mortgage$1,587/mth
Tax Amount ()-
Description
OUTSTANDING BUNGALOW WITH DETACHED 32X28 GARAGE TUCKED INTO 13.4 ACRES! If youre looking for a home with ultimate privacy and all of the renovations complete this is the one. Down a long driveway and with no neighbours in sight. Through the front door is the spacious foyer leading into the open-concept bright great room with a living room, dining area, and renovated kitchen with large center island. On this end of the home are two bedrooms and a full 4pc bathroom with laundry. The hallway leads to the fantastic primary bedroom with dual walk-in closets, two additional guest bedrooms, and a second full bathroom with large shower and double vanity. The detached workshop has great ceiling height and is fully insulated. There is a bonus finished and heated bunkie building perfect for guests, work from home, or playhouse. Updated to this home include: garage (2016), siding on original home (2016), pressure treated deck (2016), steel roof on bunkie (2016), ductless 18,000 BTU heat pump (2016), renovated bathroom (2018), 900 sq foot addition including foyer, 3 bedrooms, and full bathroom added in 2020, second heat pump (12,000 BTU, added 2020), air exchanger (200), new kitchen cupboards, window, counters, backsplash, sink (2023). An amazing property just 2 minutes to Cap Pele and less than 15 minutes to Shediac. (id:39198)
Property Details
Interior
Features
Main level Floor
Foyer
Great room
26.2 x 18.11Bedroom
11.4 x 17.3Bedroom
10.5 x 10.1Exterior
Features
Property History
 50
50

