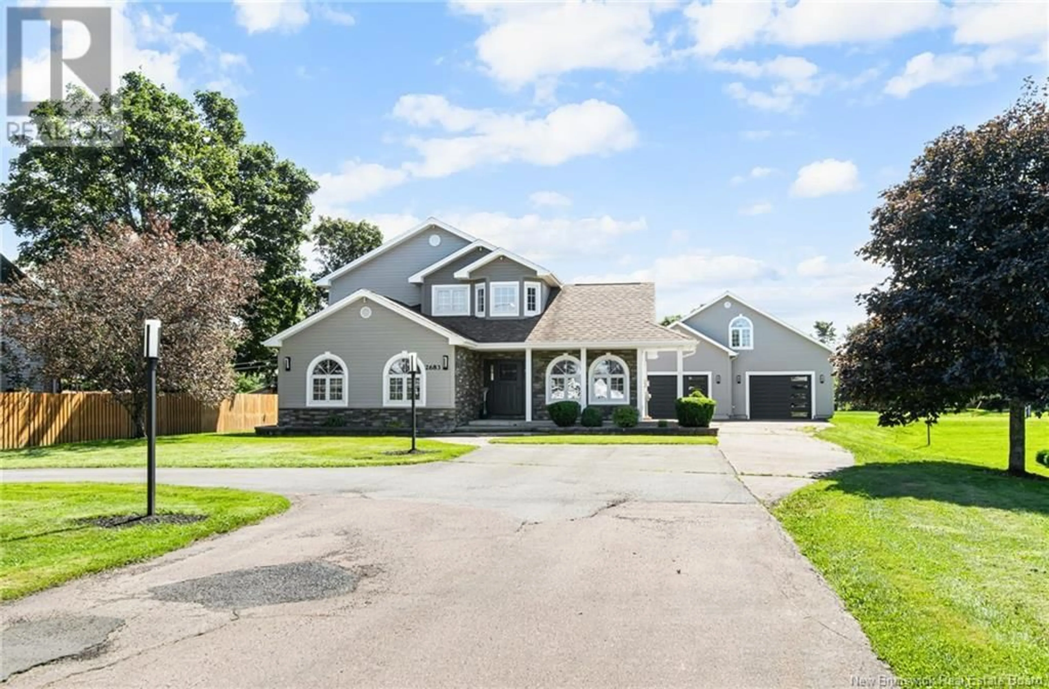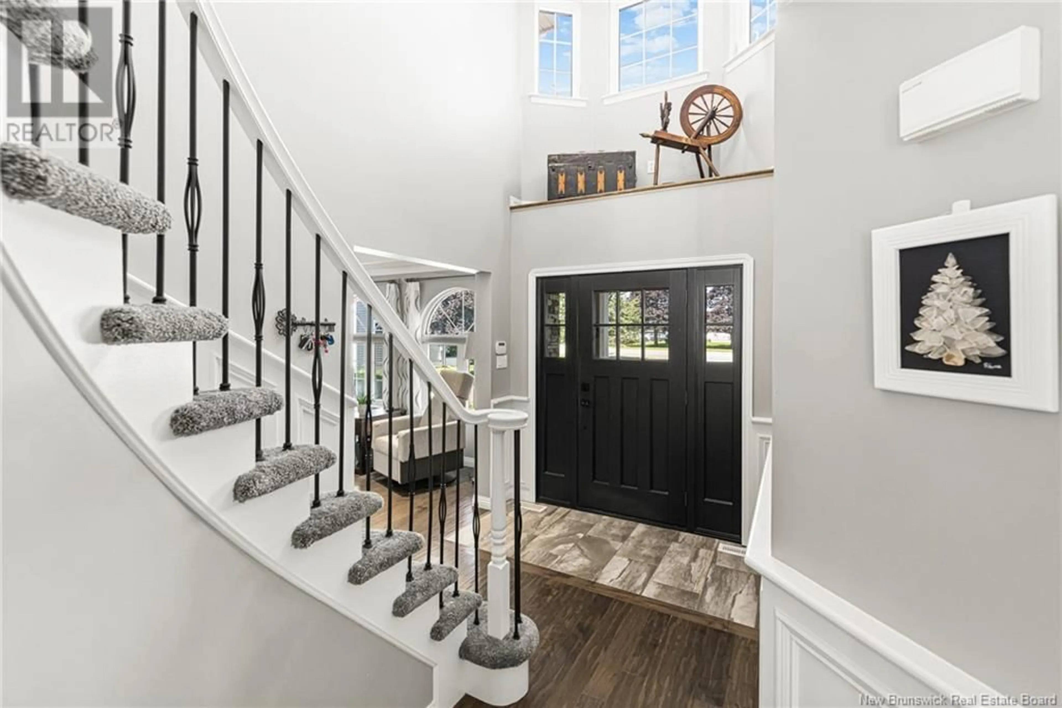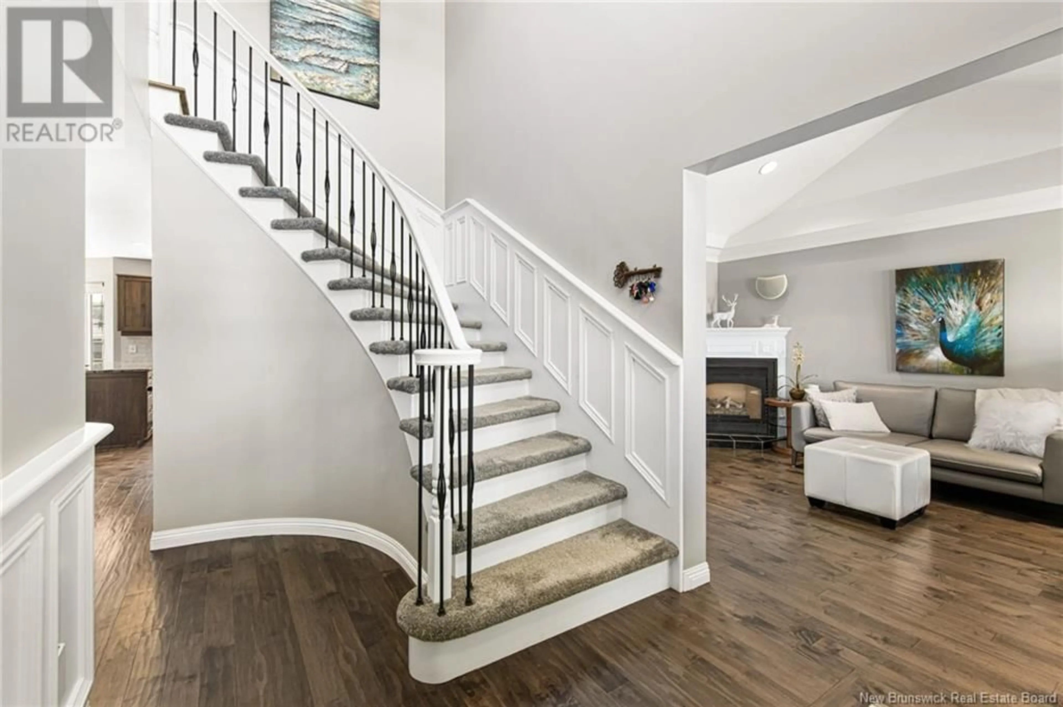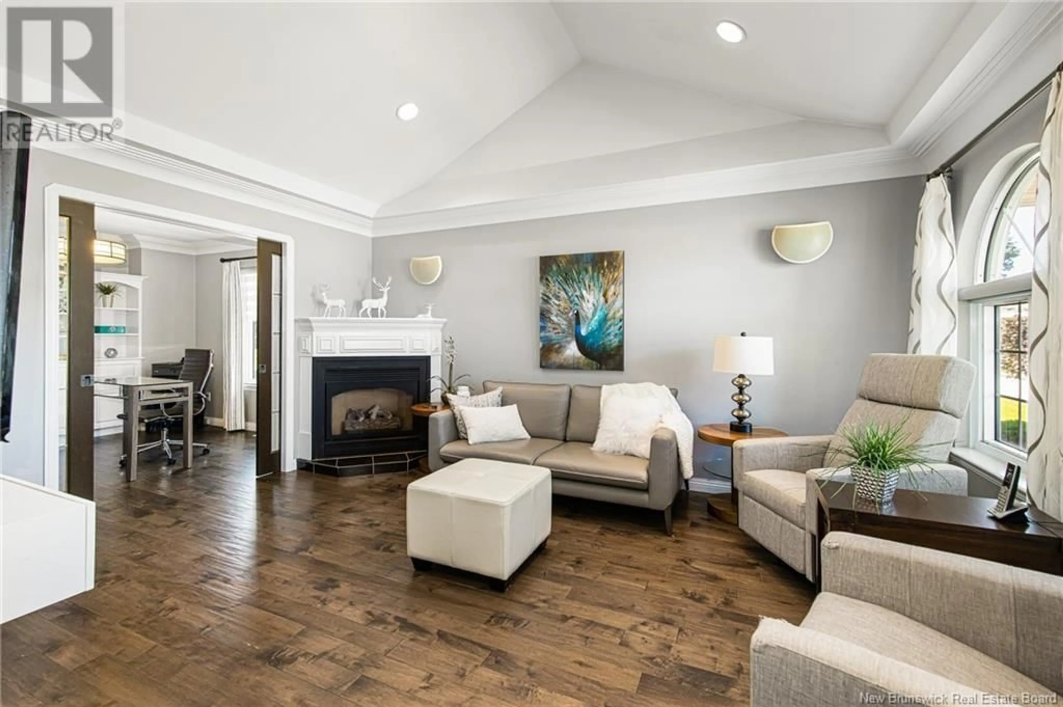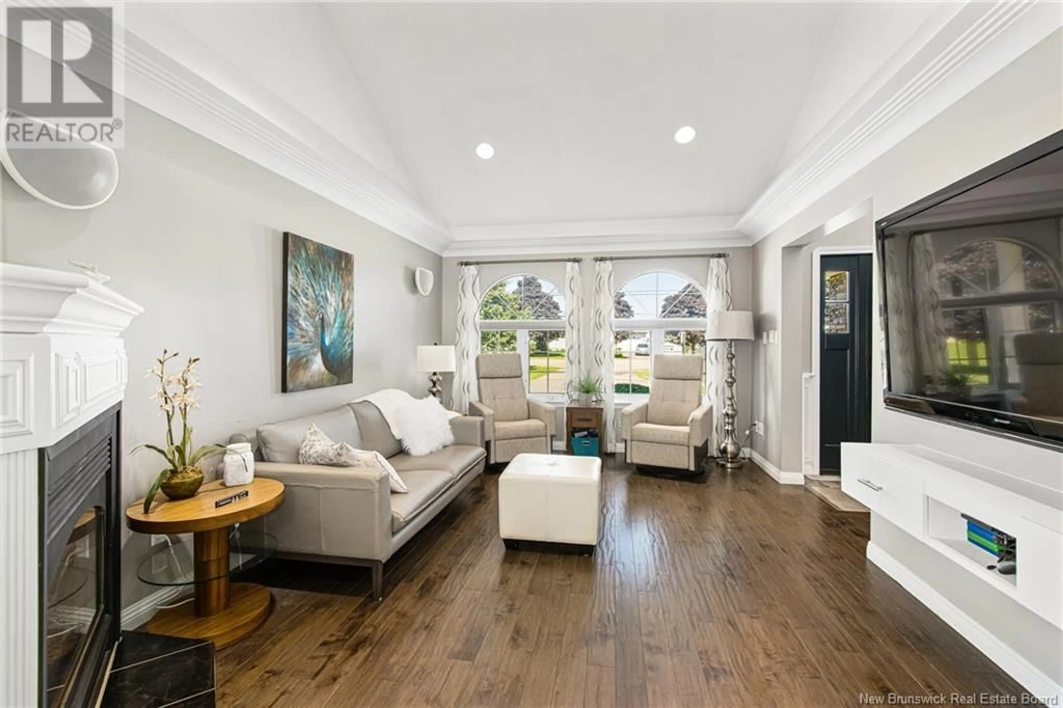2683 Acadie Road, Cap-Pelé, New Brunswick E4N1C3
Contact us about this property
Highlights
Estimated ValueThis is the price Wahi expects this property to sell for.
The calculation is powered by our Instant Home Value Estimate, which uses current market and property price trends to estimate your home’s value with a 90% accuracy rate.Not available
Price/Sqft$375/sqft
Est. Mortgage$3,392/mo
Tax Amount ()-
Days On Market123 days
Description
Welcome to 2683 Acadie Rd in Cap-Pelé, NB. Situated in the heart of the town, this property is walking distance to all amenities and only minutes away from the most beautiful beaches on the east coast. Coming in the front entrance, you will be wowed by the high ceiling, beautiful rounded staircase and white wainscotting. To the right is the living room with propane fireplace and high tray ceiling. Along the living room is an Office/Den with a custom wall shelve unit. Being off the kitchen, this room could easily be used as your formal dining room. The kitchen has ample of cupboard space, stainless steel appliances and nicely appointed granite countertop. Next to the kitchen is a dining area and a cozy sitting room to enjoy your morning coffee with access to the backyard. A 2pc bath completes this floor. Upstairs is where youll find the primary bedroom with a stone elec. fireplace, walkthrough closet and 4pc ensuite with large custom glass shower and heated floors. Two other bedrooms completes this floor with a shared 4pc ensuite. The basement has a large family room with electric fireplace, 4pc bathroom and laundry. The main floor also offers a 1-bedroom in-law with separate entrance, full Kitchen, 4pc bath and its very own mudroom/laundry room. The detached Garage offers a large TV/Game Room with wet Bar and 3pc Bath. Backyard has an In-ground heated pool c/w custom ceramic pool deck and hot tub c/w retractable cover. Contact your REALTOR® today for more info. (id:39198)
Property Details
Interior
Features
Main level Floor
Living room
8'2'' x 19'0''Kitchen
6'10'' x 14'10''Kitchen
10'7'' x 11'0''Office
9'11'' x 11'7''Exterior
Features
Property History
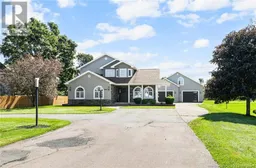 50
50
