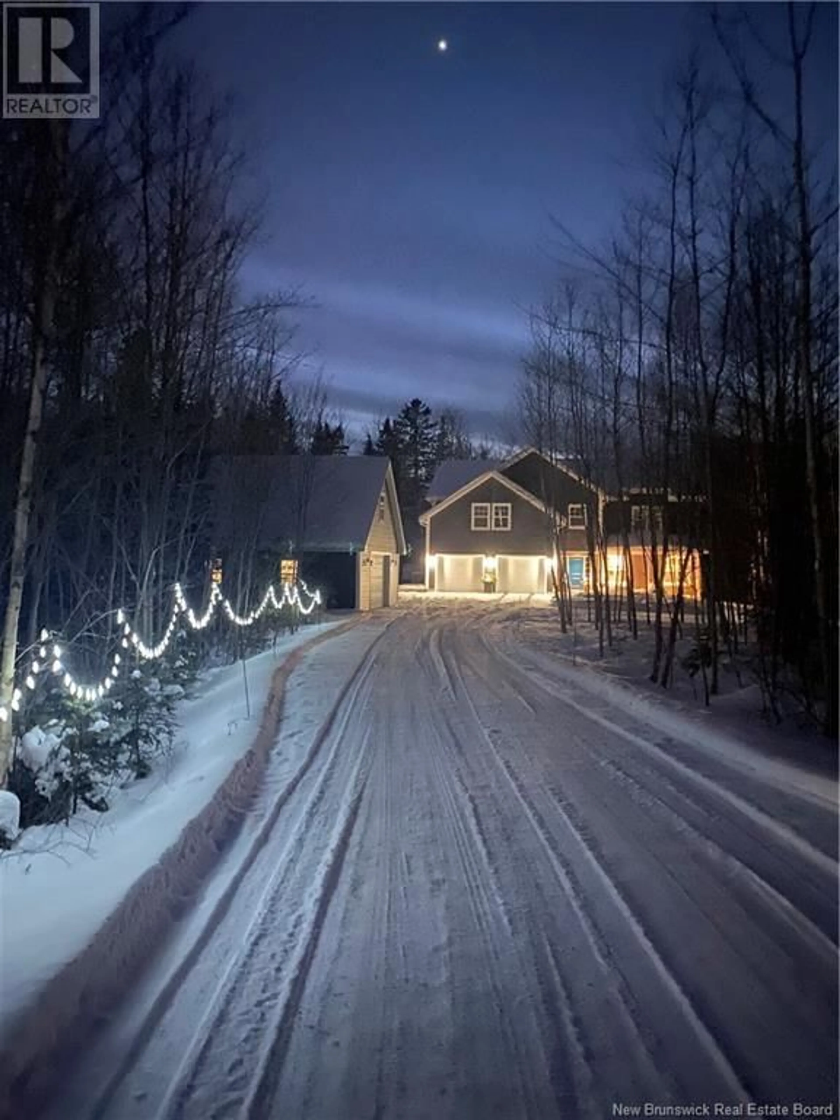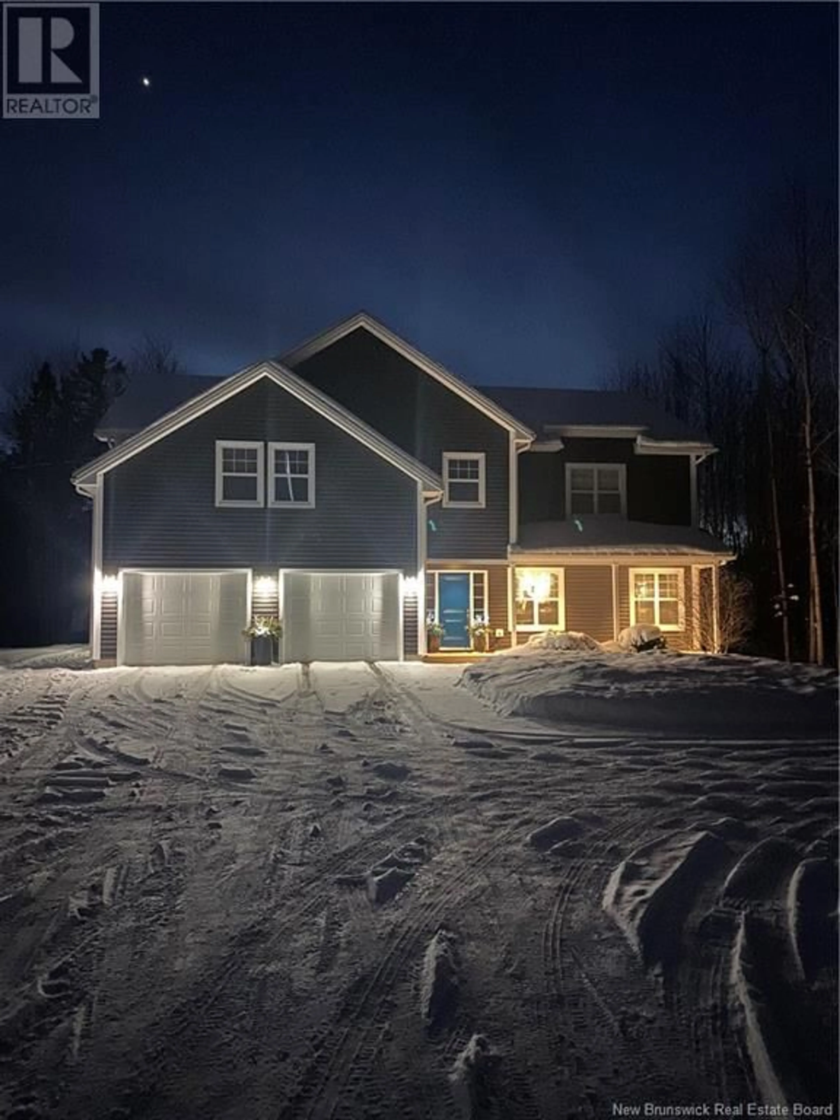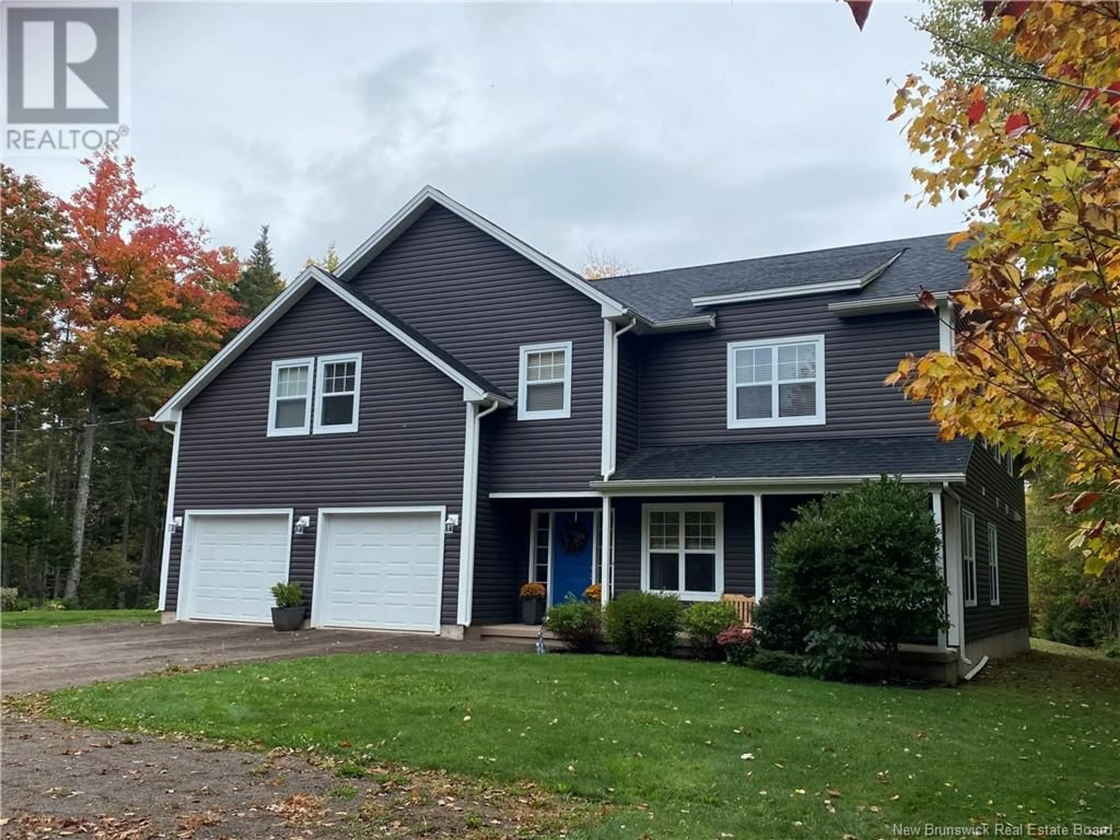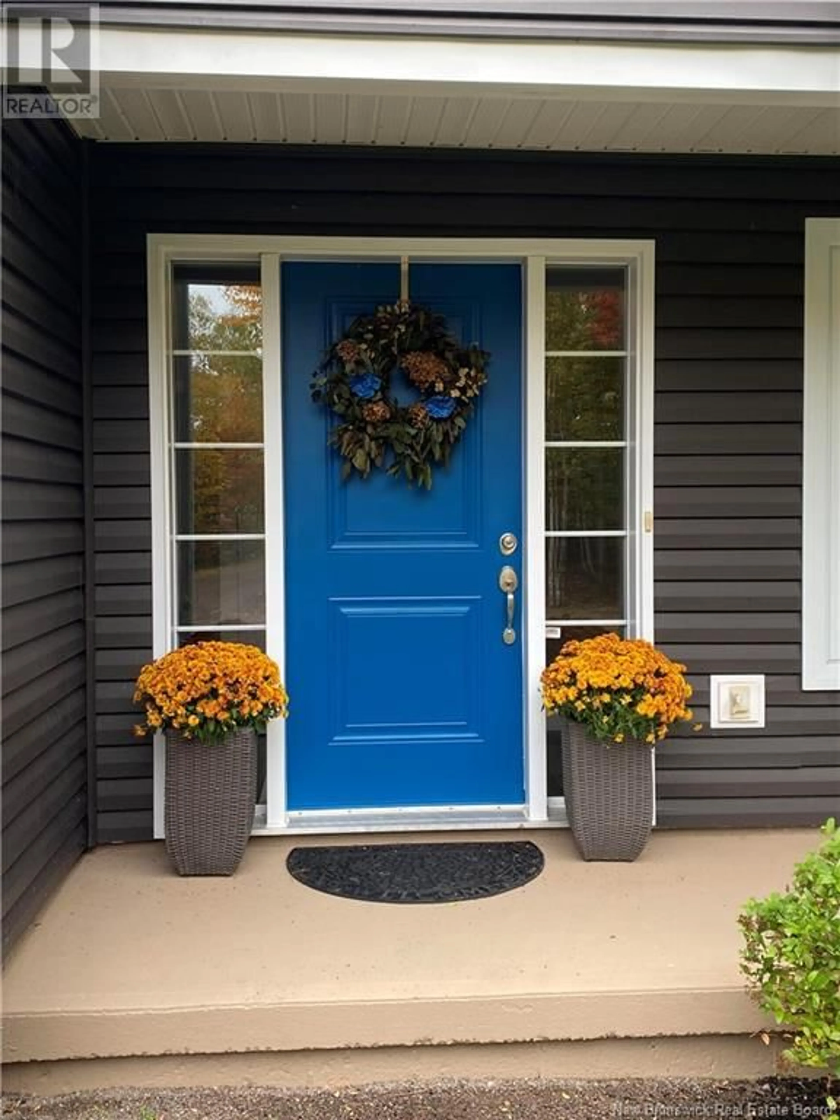262 Rogers Road, Berry Mills, New Brunswick E1G2N5
Contact us about this property
Highlights
Estimated ValueThis is the price Wahi expects this property to sell for.
The calculation is powered by our Instant Home Value Estimate, which uses current market and property price trends to estimate your home’s value with a 90% accuracy rate.Not available
Price/Sqft$239/sqft
Est. Mortgage$3,285/mo
Tax Amount ()-
Days On Market1 day
Description
STUNNING OASIS AVAIALBLE! This beautiful property boasts an outdoor paradise featuring an in-ground pool and hot tub. Perfect for those seeking both comfort and elegance in a private, expansive setting. winding trails, a charming firepit, lush gardens, and a generously sized 18 x 36 heated inground pool and a 6-person hot tub spa, this property offers unparalleled comfort and convenience, whether you're lounging in the pool or exploring the trails, this property promises a sanctuary-like retreat. The double attached garage, complete with in-floor heating, pairs perfectly with the detached garage, boasting a spacious loft and a 30 AMP RV plug with water and sewer hookups plus a generator back up panel to cater to all your recreational needs. Step into this contemporary marvel, featuring three bedrooms and 2 ½ Baths including a 5-piece ensuite. Indulge in luxury with heated floors in both the ensuite and throughout the main level, complemented by a mini-split heat pump and soaring vaulted ceilings throughout. The heart of this home lies in the gourmet kitchen, a culinary enthusiast's dream, customized by Wildwood Cabinets, featuring quartz countertops, a sizable island, 12-foot peninsula, gas stove, double ovens, stylish backsplash, and more. Take in the scenic views from the picturesque family room, highlighted by a cozy fireplace and vaulted ceiling, open to the second-level balcony. Completing the main level is a convenient two-piece powder room and laundry facilities. (id:39198)
Property Details
Interior
Features
Second level Floor
Bedroom
11'7'' x 21'5''Bedroom
17'5'' x 15'5''Other
7'10'' x 10'10''4pc Bathroom
7'10'' x 8'0''Exterior
Features
Property History
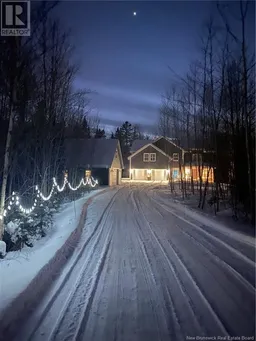 50
50
