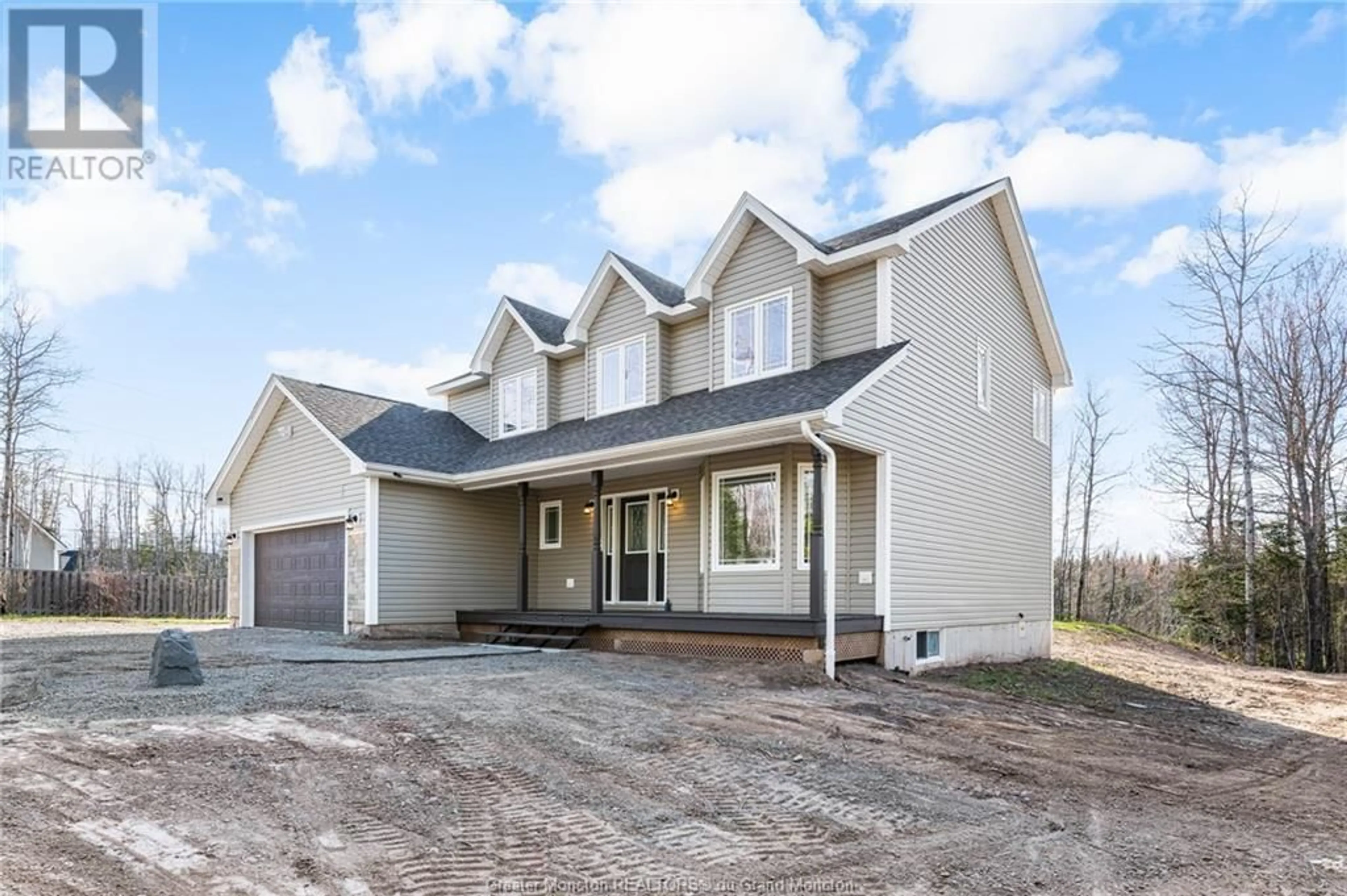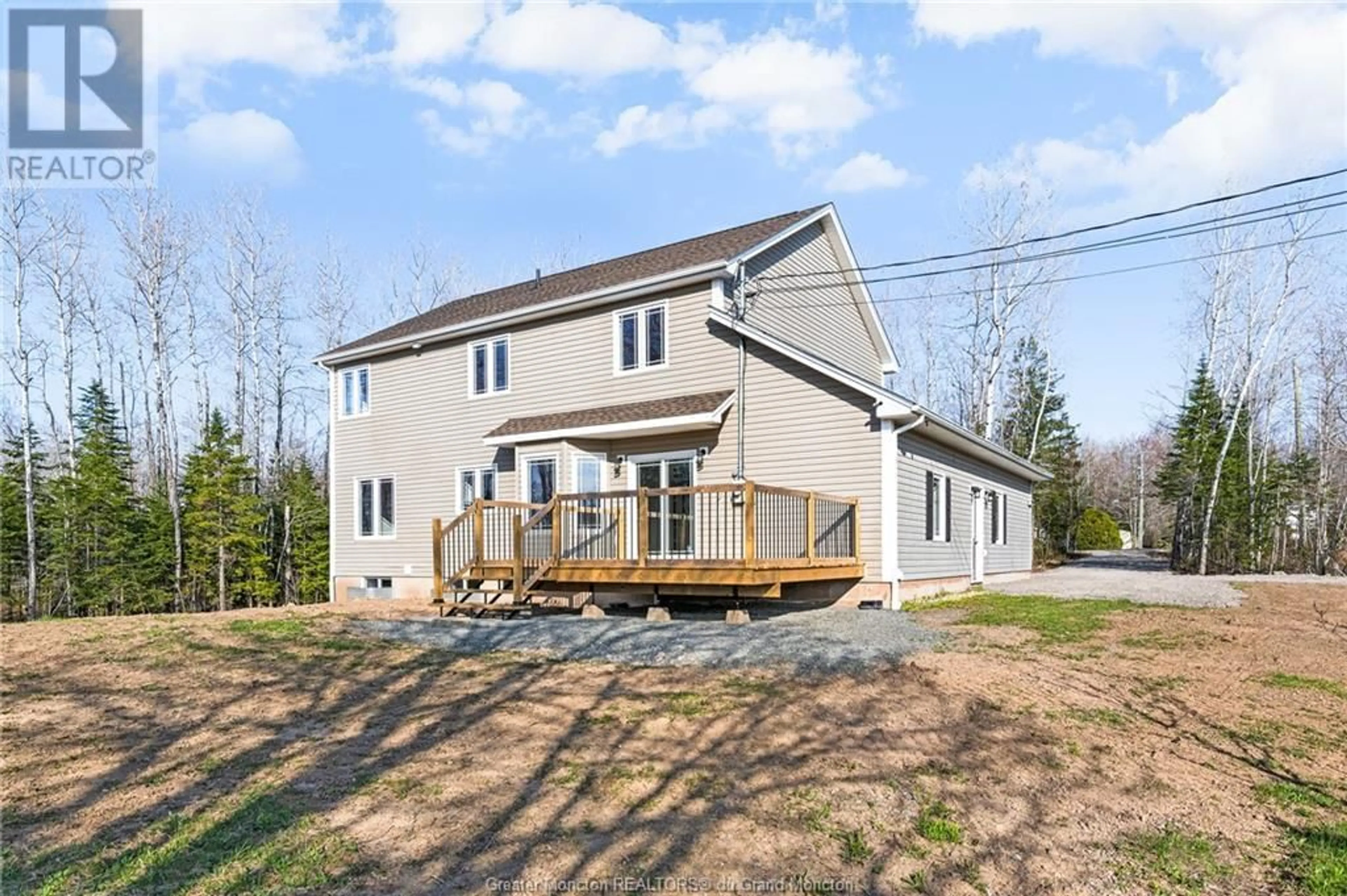260 Cape Breton RD, Irishtown, New Brunswick E1H1W8
Contact us about this property
Highlights
Estimated ValueThis is the price Wahi expects this property to sell for.
The calculation is powered by our Instant Home Value Estimate, which uses current market and property price trends to estimate your home’s value with a 90% accuracy rate.Not available
Price/Sqft$306/sqft
Est. Mortgage$2,598/mo
Tax Amount ()-
Days On Market302 days
Description
Welcome to 260 Cape Breton Road! Sitting on over 1.5 acres of land, this charming country home has been extensively renovated. Located in a highly sought after area outside city limits (cheaper taxes!) yet close enough to all amenities- 10 minute drive to Costco. The main level features a living room, an office, a completely redone kitchen with all brand new Samsung appliances, dining room, half bath, as well as a very large mudroom/ laundry. The second floor features the primary bedroom with a stunning ensuite and walk in closet. There are 3 other bedrooms as well as a full bath on this level. The basement is partially finished with a family room, and storage/ flex space- it is also roughed in for a bathroom. The property also includes a large barn with a loft, 3 horse stalls, and a partially fenced area! Do not miss your chance to view this gorgeous home! List of renovations will be available upon request. Please note, taxes are non-owner occupied. (id:39198)
Property Details
Interior
Features
Second level Floor
4pc Bathroom
10 x 4.11Bedroom
10 x 10Bedroom
9.9 x 10.10Bedroom
13.7 x 11.11Exterior
Features
Property History
 47
47




