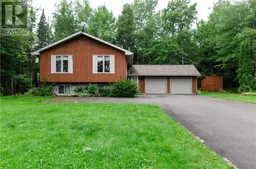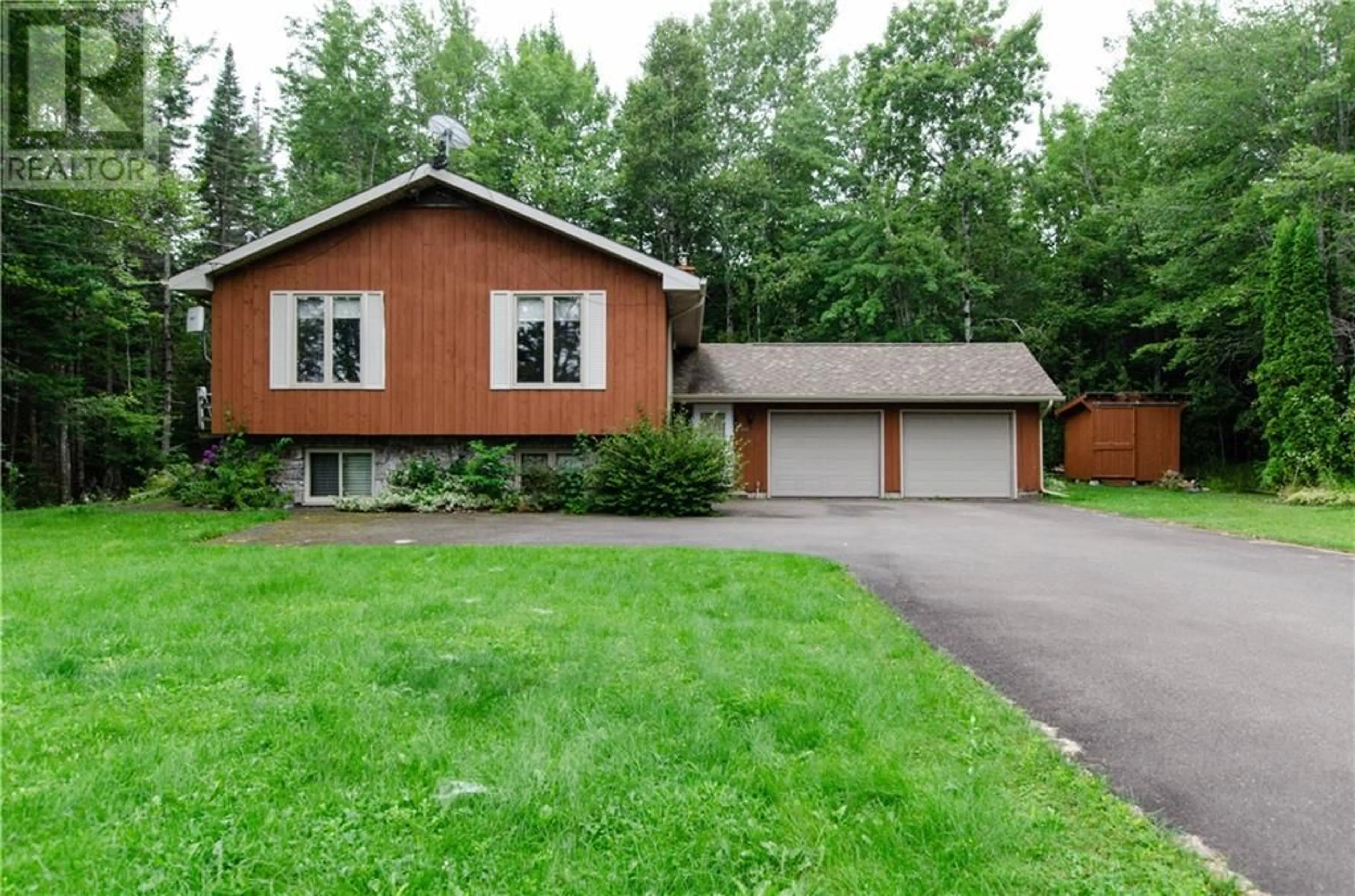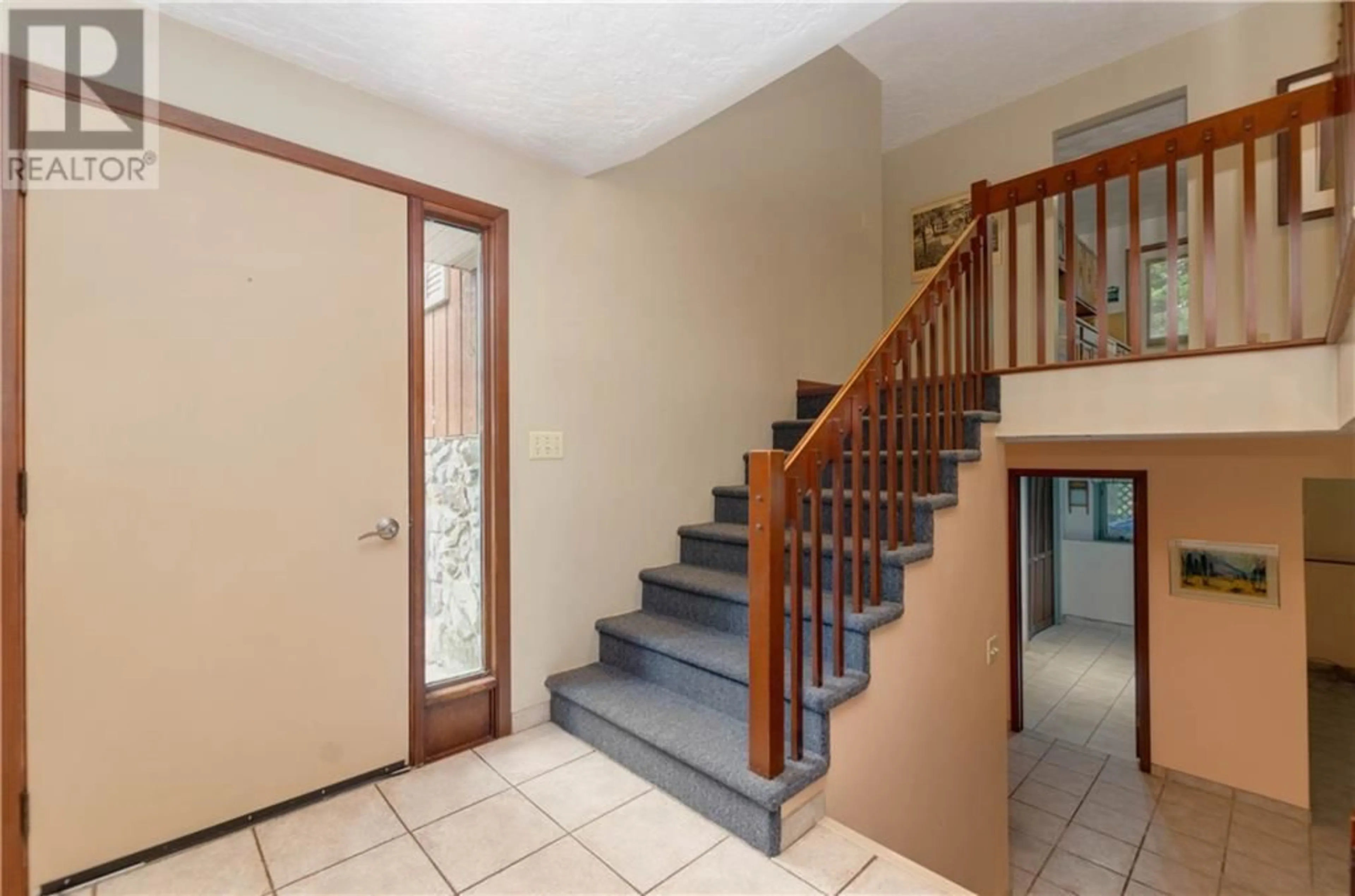257 Lower Mountain Road, Boundary Creek, New Brunswick E1G4E6
Contact us about this property
Highlights
Estimated ValueThis is the price Wahi expects this property to sell for.
The calculation is powered by our Instant Home Value Estimate, which uses current market and property price trends to estimate your home’s value with a 90% accuracy rate.Not available
Price/Sqft$306/sqft
Est. Mortgage$1,674/mo
Tax Amount ()-
Days On Market34 days
Description
GRAB YOUR CHECKLIST! LET'S START WITH LOCATION. 257 LOWER MOUNTAIN RD IS IN THAT SWEET SPOT WHERE COUNTRY MEETS CITY LIMITS SO YOU ARE JUST A SHORT COMMUTE TO THE CITY! This 2 level side split home has been very well cared for. You can move in and live very comfortably as is. OR, if your dream is to customize a well built home and make it your own, you need to check this one out. Upon arrival, you'll be pleased to discover a large paved driveway leading to the home which is nicely set back from the road and surrounded by mature landscaping and mature trees on 3 sides. Step inside the foyer which connects the double attached garage to the home. Ascend a few steps to the main level and discover the open concept Living room and Dining Area. The living room features a fireplace and an abundance of windows overlooking the private back yard. The dining area naturally flows into the spacious kitchen and the two are separated by a peninsula. The kitchen offers an abundance of cabinets and counter space and access to the multi-level deck which extends along the South side and into the back yard towards the Gazebo. The main level is complete with a large family bath and 3 spacious bedrooms including the Primary which features a 3pc Ensuite. The lower level features large windows throughout, allowing lots of natural light to flood this level. Here you'll find a generously sized Family room with wood stove, self contained Laundry room, two additional bedrooms and a utility room/workshop. (id:39198)
Property Details
Interior
Features
Basement Floor
Utility room
12'5'' x 20'4''Laundry room
11'9'' x 8'6''Bedroom
7'8'' x 11'7''Bedroom
12'0'' x 9'8''Exterior
Features
Property History
 50
50

