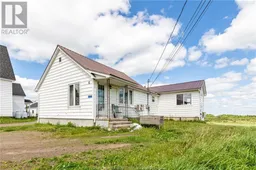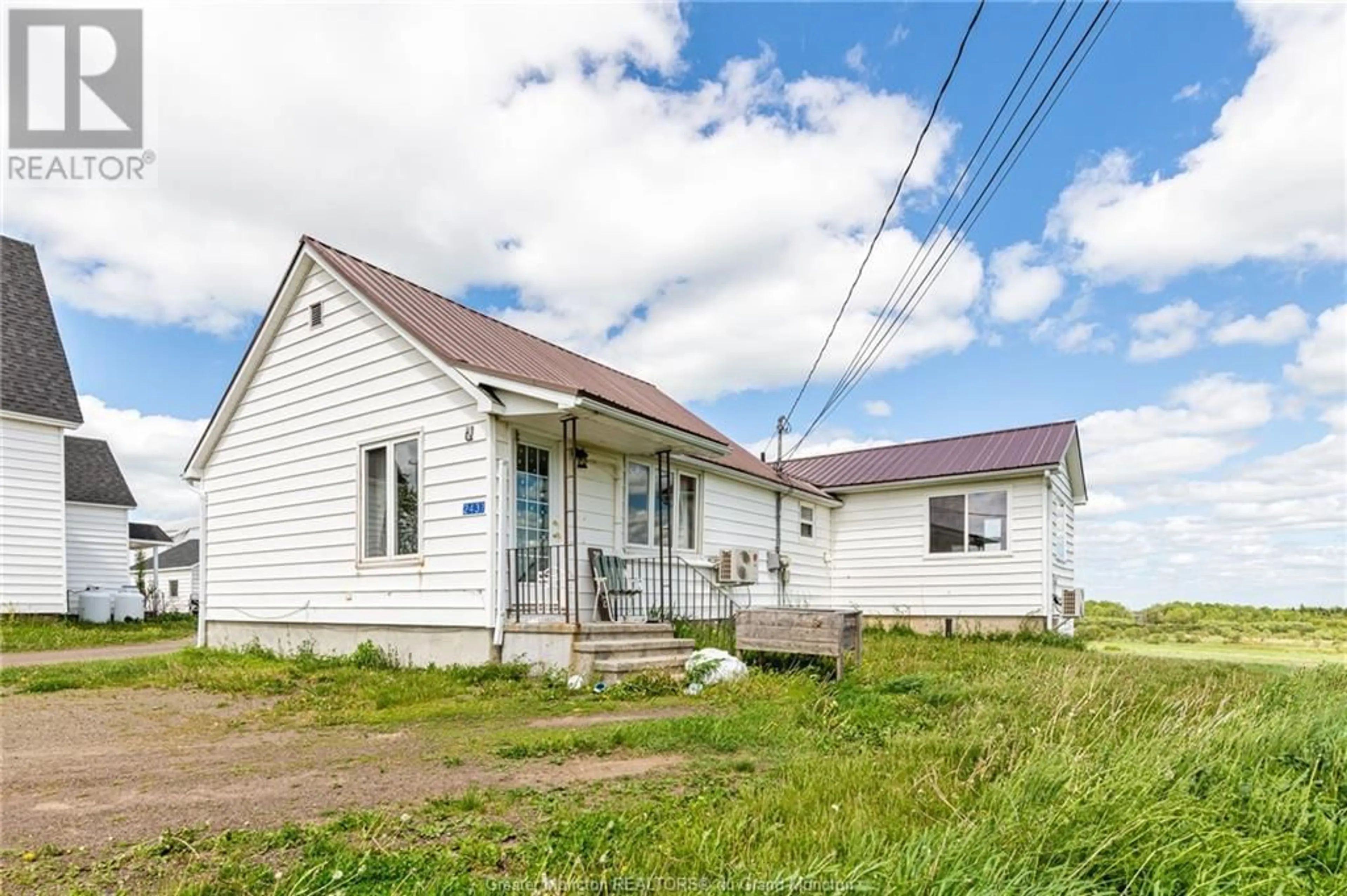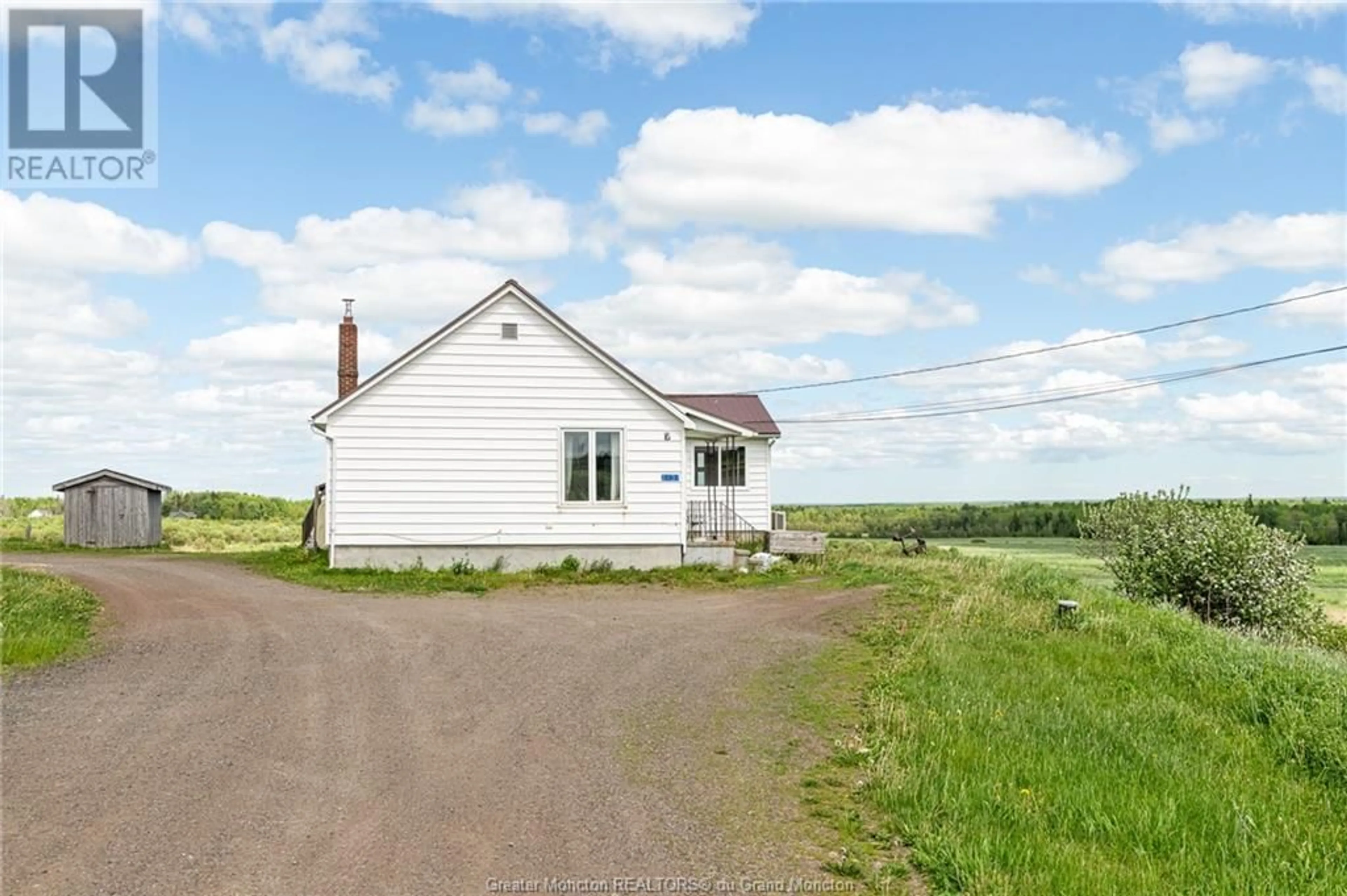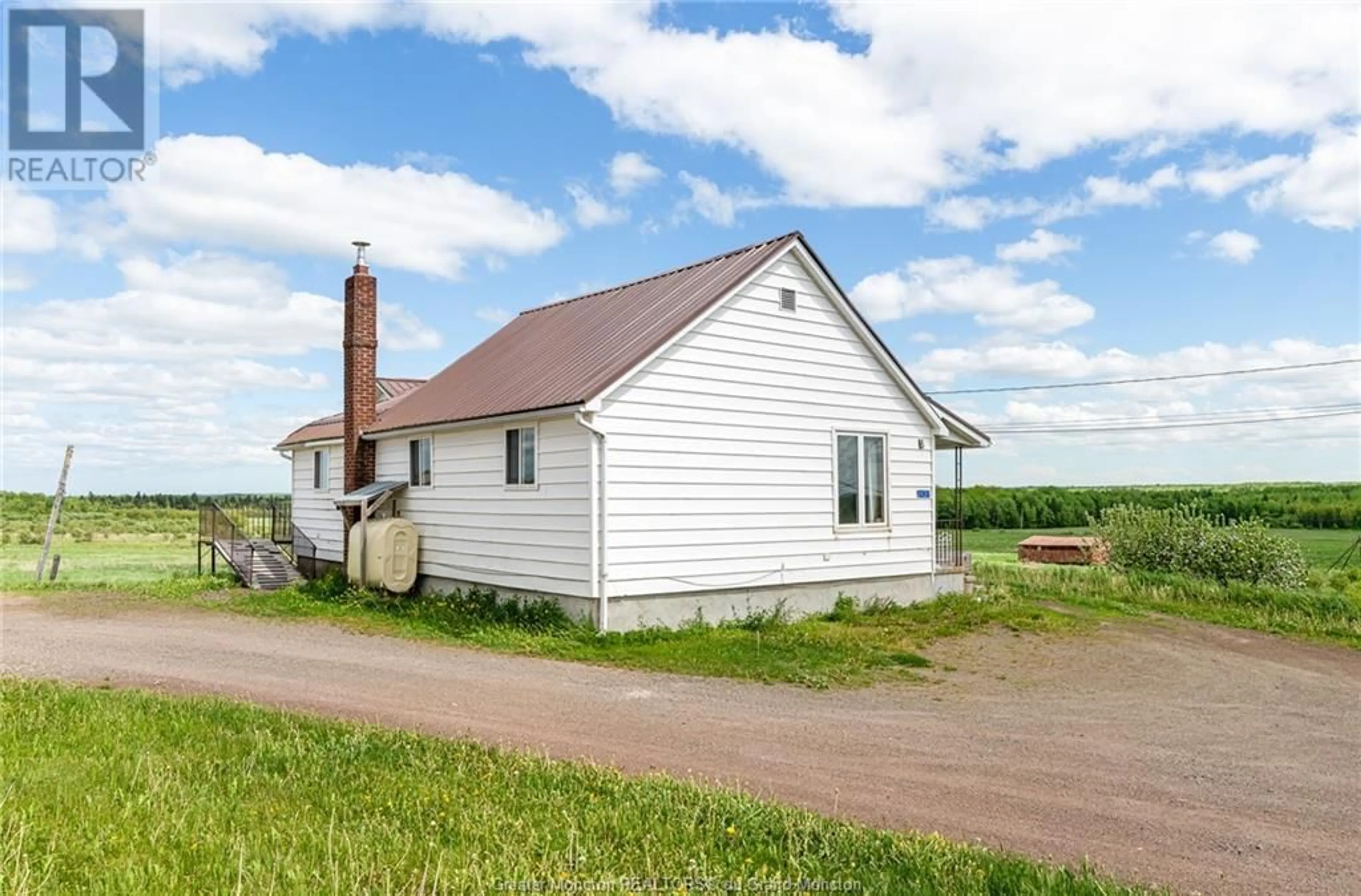2437 Route 115, Irishtown, New Brunswick E1H2L9
Contact us about this property
Highlights
Estimated ValueThis is the price Wahi expects this property to sell for.
The calculation is powered by our Instant Home Value Estimate, which uses current market and property price trends to estimate your home’s value with a 90% accuracy rate.Not available
Price/Sqft$222/sqft
Days On Market23 days
Est. Mortgage$1,181/mth
Tax Amount ()-
Description
Welcome to this great home in Irishtown which means a lower tax rate than one in the city limits yet it is only 10 minutes from both the East or North ends of Moncton, the Trans Canada Highway and Costco. This could be a single family home or the newest property in your real estate investment which is how it is currently used and rented. The first unit of this property is on the main floor and as you enter from the front you're in the open concept living room and kitchen that also has a minisplit. This unit has 3 bedrooms, a full bathroom and a mudroom/laundry room at the back entrance. The second unit you can enter through the back into the mudroom. To your left will be a living room or non-conforming bedroom currently that could be changed into a conforming one. Straight ahead is your kitchen and dining room which also houses this units laundry. This lower level is finished off by the full bathroom for the unit. Wait but we're not done with the second unit, you can now head upstairs to the conforming bedroom upstairs. Updates on this home over the years include a metal roof, new oil tank in 2022, new well in 2021, hot water tank 2022, windows and doors in 2021, ceramic tiles in both bathrooms in 2019, a mini split in 2023 and epoxy flooring in lower level kitchen and dining room. Contact your realtor to book your showing today. (id:39198)
Property Details
Interior
Features
Basement Floor
Kitchen
7.3 x 7.8Dining room
10.3 x 12.25Other
12.75 x 13.44pc Bathroom
4.75 x 7.4Exterior
Features
Property History
 38
38


