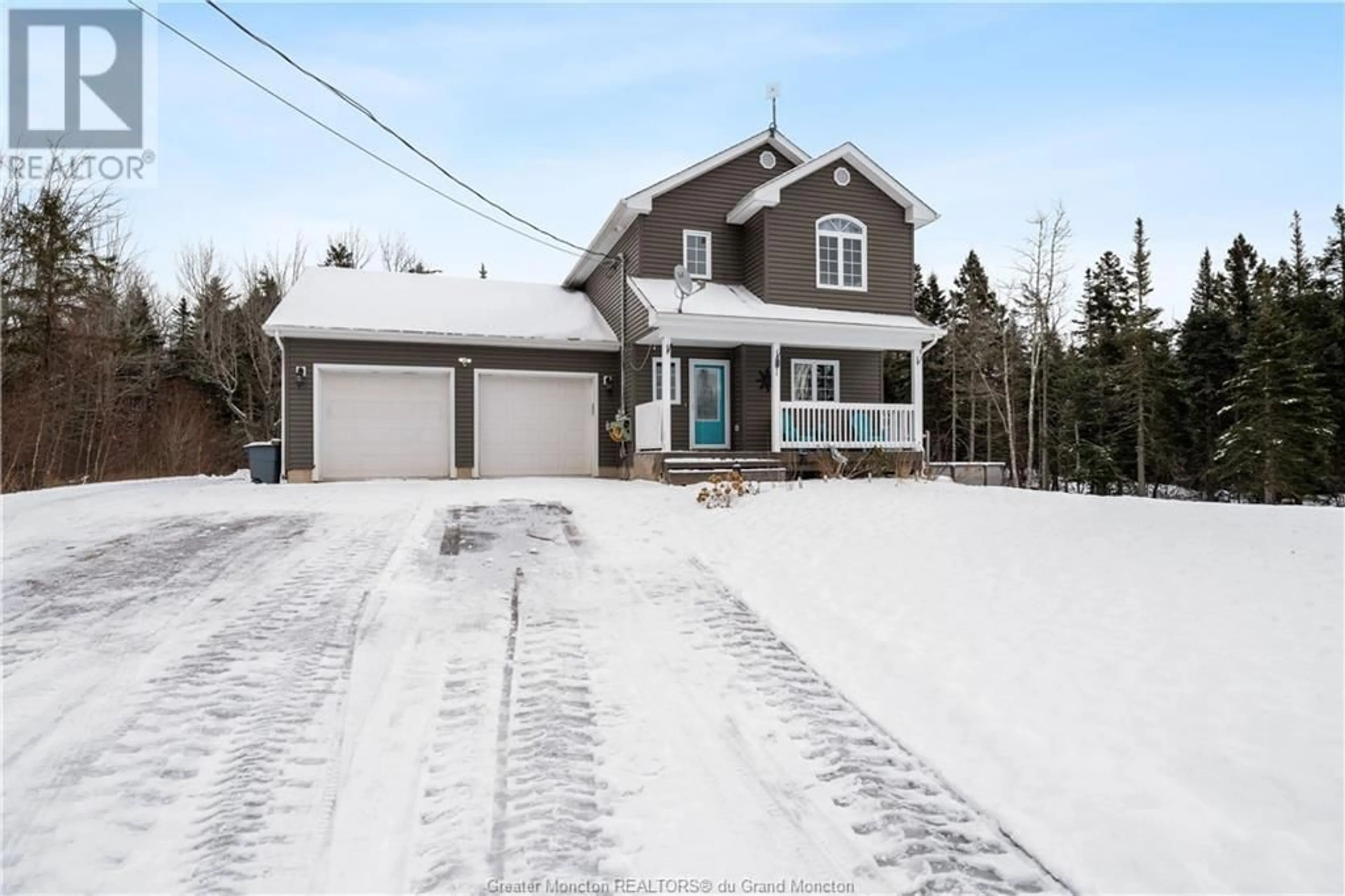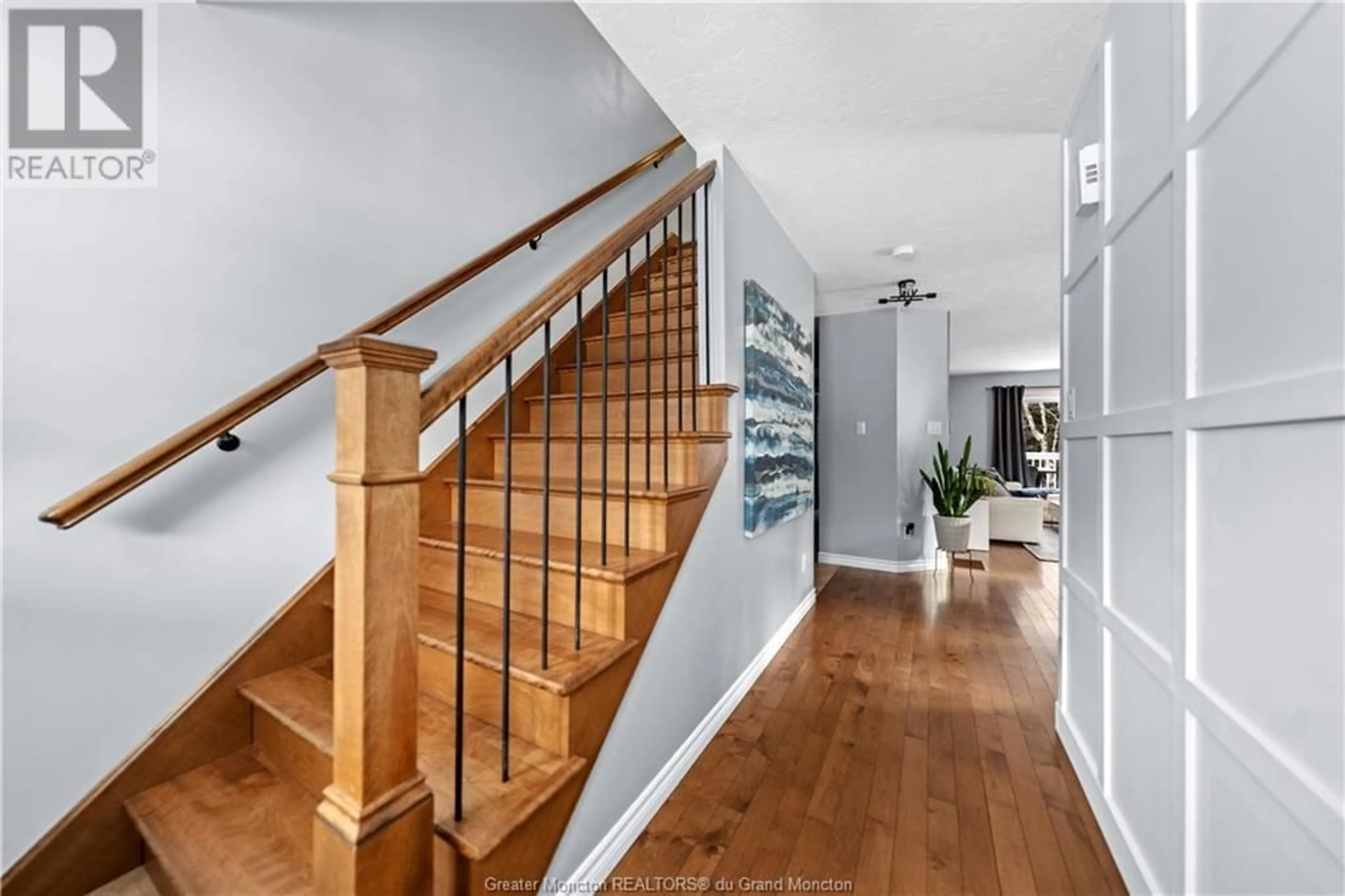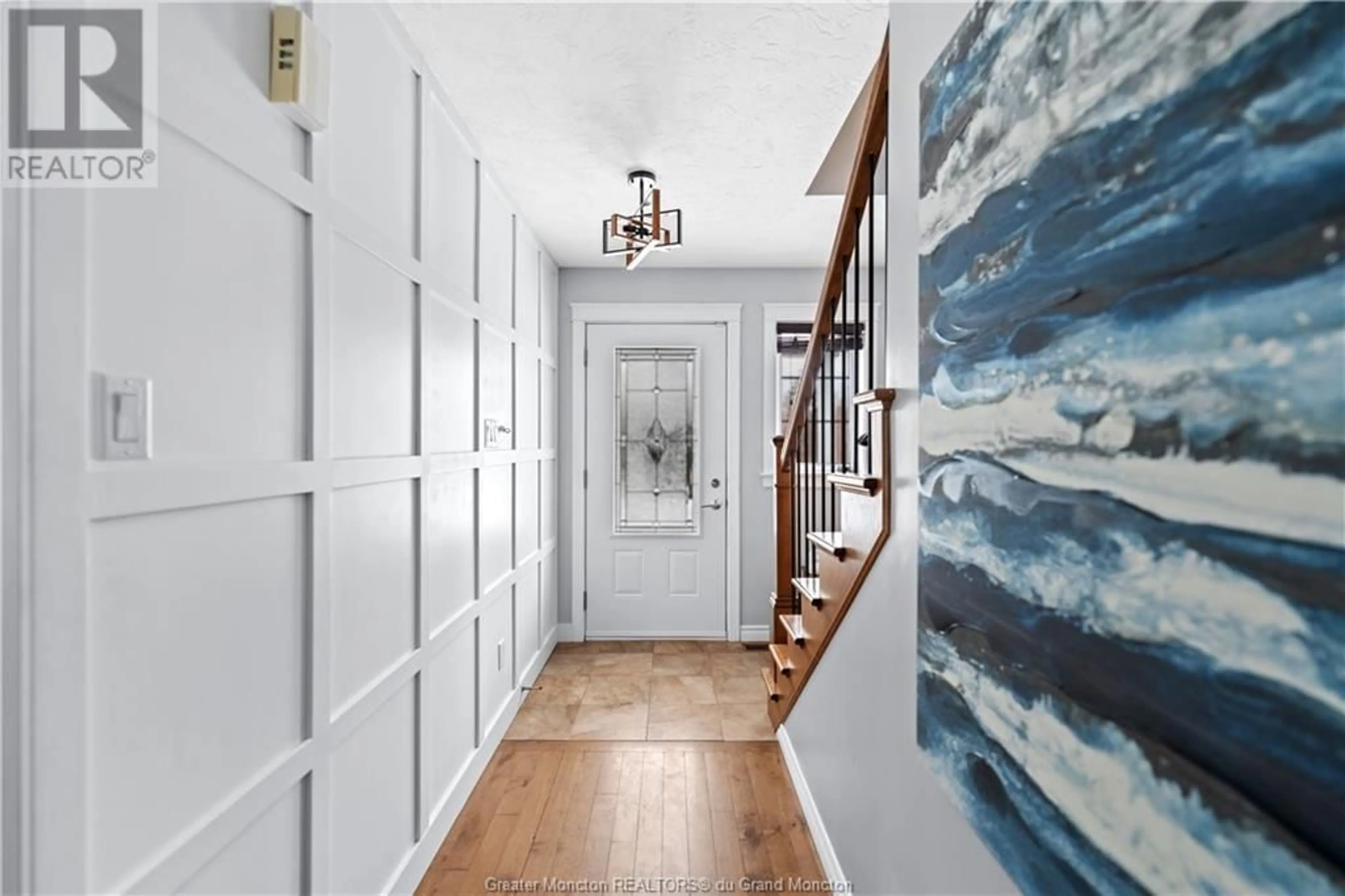235 Pacific Junction RD, Berry Mills, New Brunswick E1G2N7
Contact us about this property
Highlights
Estimated ValueThis is the price Wahi expects this property to sell for.
The calculation is powered by our Instant Home Value Estimate, which uses current market and property price trends to estimate your home’s value with a 90% accuracy rate.Not available
Price/Sqft$327/sqft
Est. Mortgage$2,082/mo
Tax Amount ()-
Days On Market308 days
Description
Welcome to 235 Pacific Junction in Berry Mills a charming two-story residence nestled on a wooded lot, offering tranquility and privacy with its winding driveway. Built in 2011, this home is conveniently located just minutes from Moncton and various business sectors. This well-designed property features three bedrooms on the upper level and an additional bedroom in the basement. The open concept kitchen, dining area, and living room create an inviting atmosphere. The master bedroom boasts a walk-in closet and en-suite bathroom, complemented by a family bathroom on the upper level. Hardwood and ceramic flooring on the main levels, while the basement features laminate flooring. Enjoy year-round comfort with a central ducted heat pump providing efficient heating and cooling. The property's appeal extends outdoors with a large attached garage for vehicles and toys, covered front verandah, an elevated patio with gazebo and above ground pool as well as a parking pad along the garage for a RV or trailer. Embrace the quiet country setting and explore nearby ATV trails a perfect blend of convenience and rural charm awaits you at 235 Pacific Junction. Call, email or text to book a viewing before it is too late. (id:39198)
Property Details
Interior
Features
Second level Floor
4pc Bathroom
Bedroom
11.0 x 8.5Bedroom
10.9 x 9.64pc Ensuite bath
Exterior
Features
Property History
 37
37


