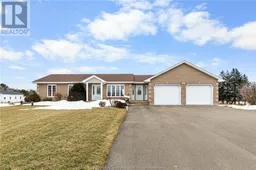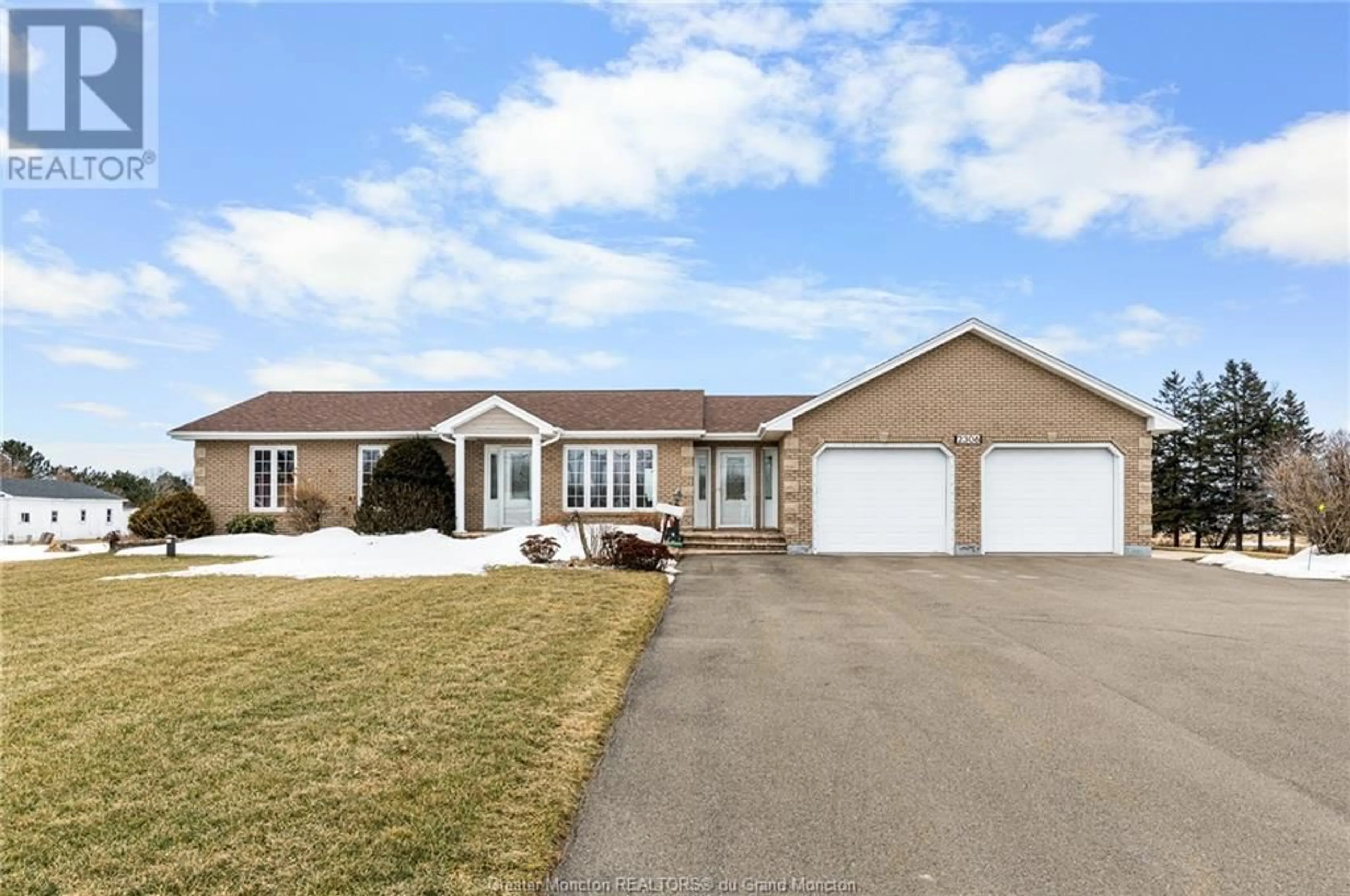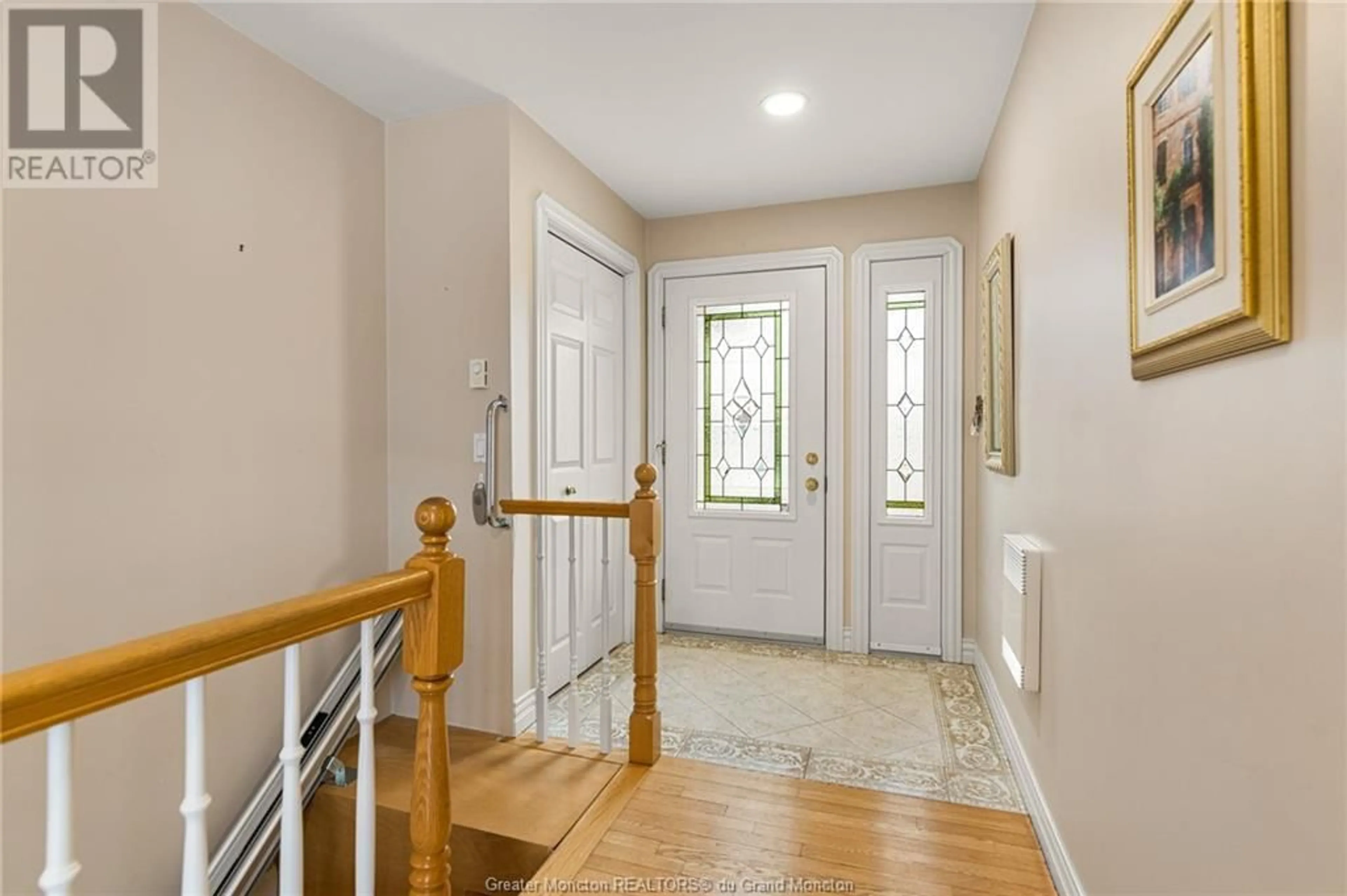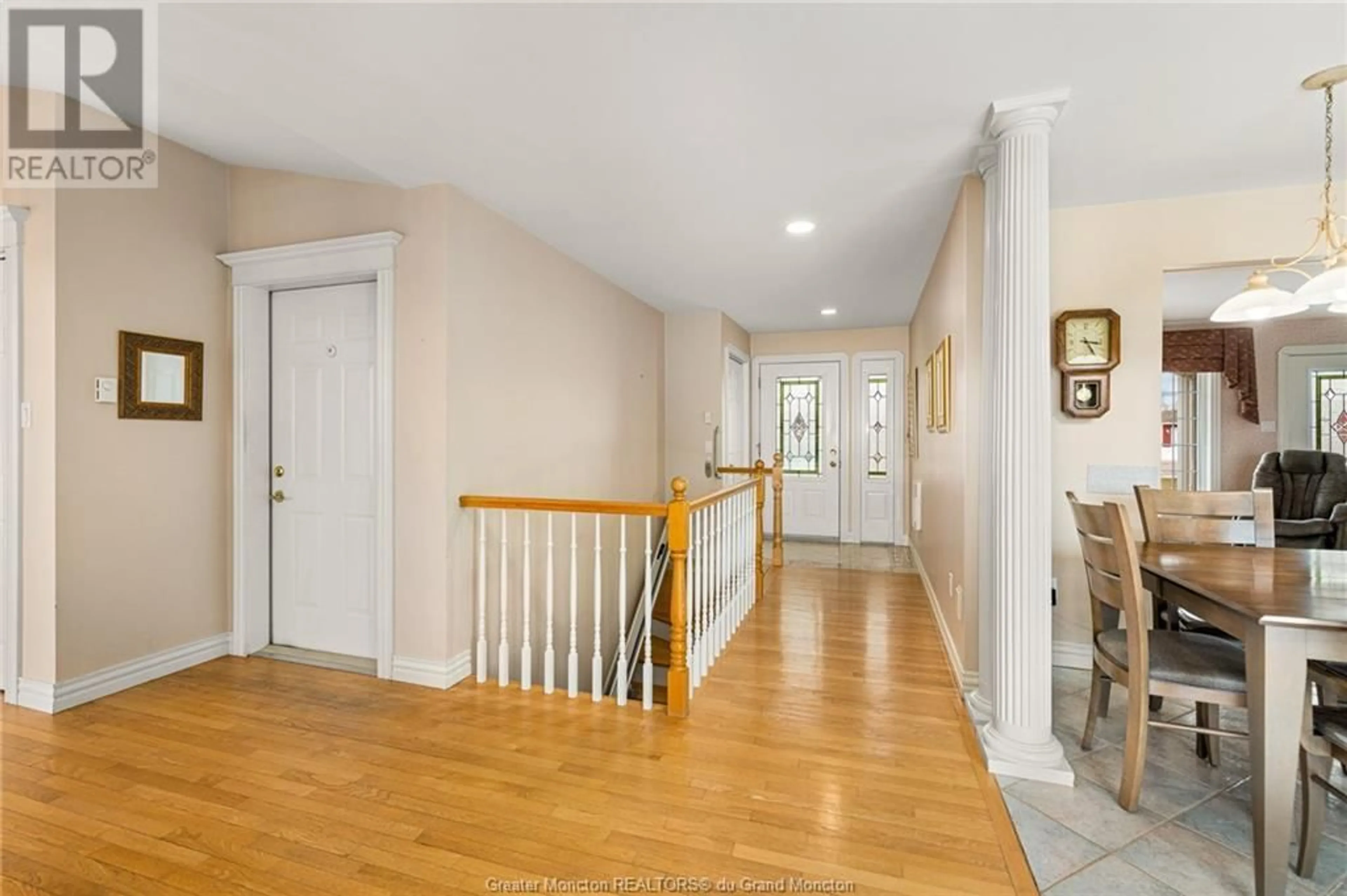2306 Acadie RD, Cap Pele, New Brunswick E4N1C7
Contact us about this property
Highlights
Estimated ValueThis is the price Wahi expects this property to sell for.
The calculation is powered by our Instant Home Value Estimate, which uses current market and property price trends to estimate your home’s value with a 90% accuracy rate.Not available
Price/Sqft$241/sqft
Est. Mortgage$2,362/mo
Tax Amount ()-
Days On Market175 days
Description
Welcome to 2306 ch Acadie in beautiful Cap-Pele, NB. This immaculate one owner bungalow house sits on over 5 acres of land with beautiful glimpse of the Northumberland Strait at the horizon. Only minutes walk from magnificent sandy beaches, this property checks all the boxes for growing families or retirement living. Coming in, youll quickly notice the pride of ownership. The kitchen delivers lots of cabinets space, ceramic floors and patio doors to the back yard. The front living room offers ample of space for lounging watching TV while your partner meal preps in the kitchen, meanwhile the added great room in the back is where youll spend most of your evening enjoying your propane fireplace, cathedral ceiling and panoramic windows overlooking the backyard where some night you can enjoy looking at some whitetail deer feeding with their young ones. Down the hall and off the kitchen, youll find 3 good size bedrooms and a 5pc bathroom. Also on this level is a 2pc bath and laundry room. Down to the basement, youll find a wet bar/kitchen, a large family room with bar and a 3 pc bathroom. Additionally, you find a large unfinished area perfect for storage. This property is also equipped with a 2 door attached heated garage, 5 year old roof, 4 Ductless Heat pumps and a propane automatic generator for extra piece of mind. Contact your REALTOR® today to schedule your very own private showing. (id:39198)
Property Details
Interior
Features
Basement Floor
Family room
12.8 x 29.63pc Bathroom
10.4 x 14.8Kitchen
12.6 x 15.8Storage
23.9 x 27.9Exterior
Features
Parking
Garage spaces 2
Garage type Attached Garage
Other parking spaces 0
Total parking spaces 2
Property History
 48
48


