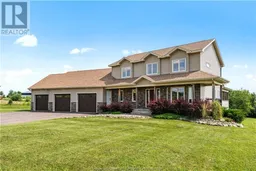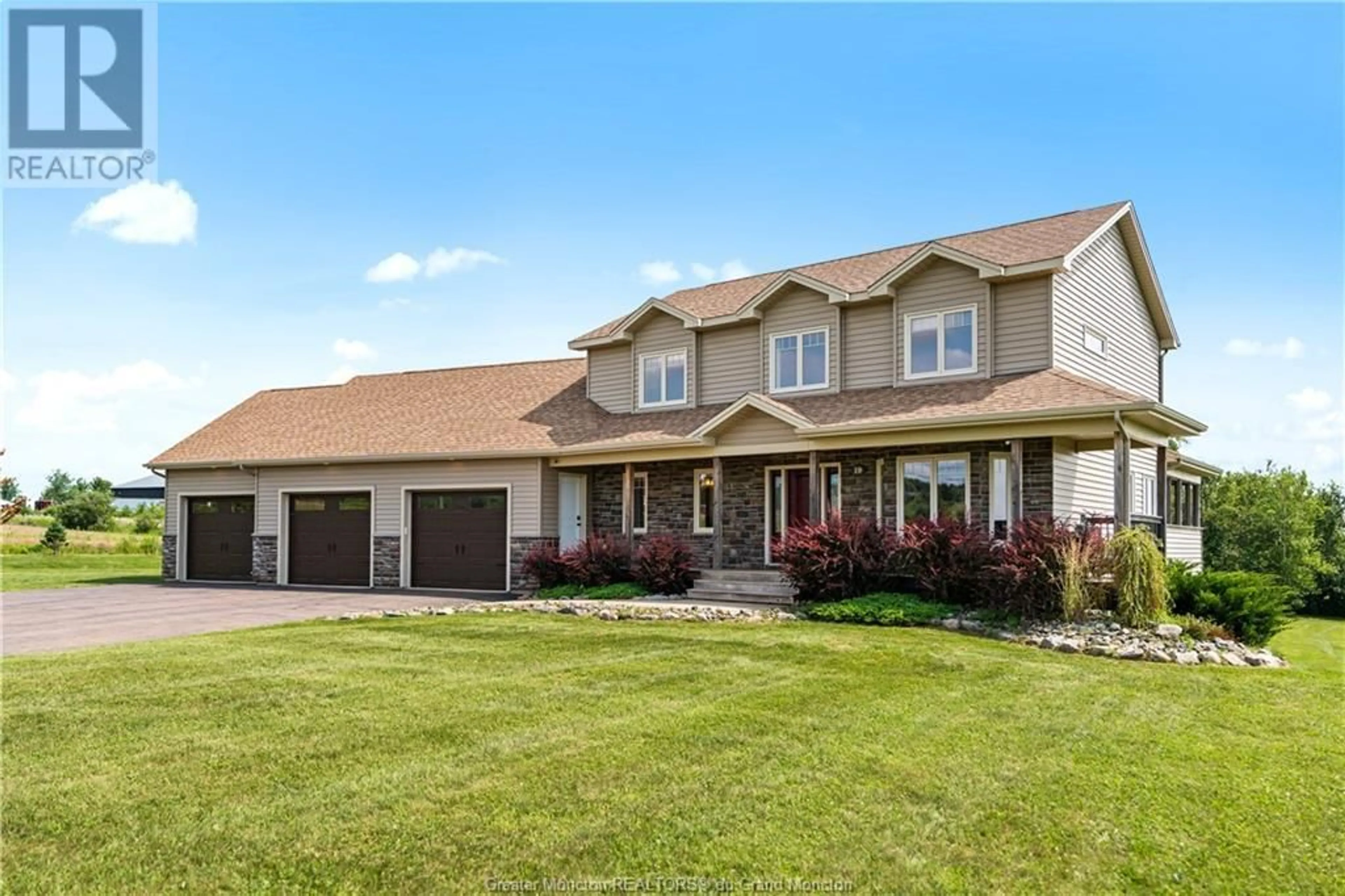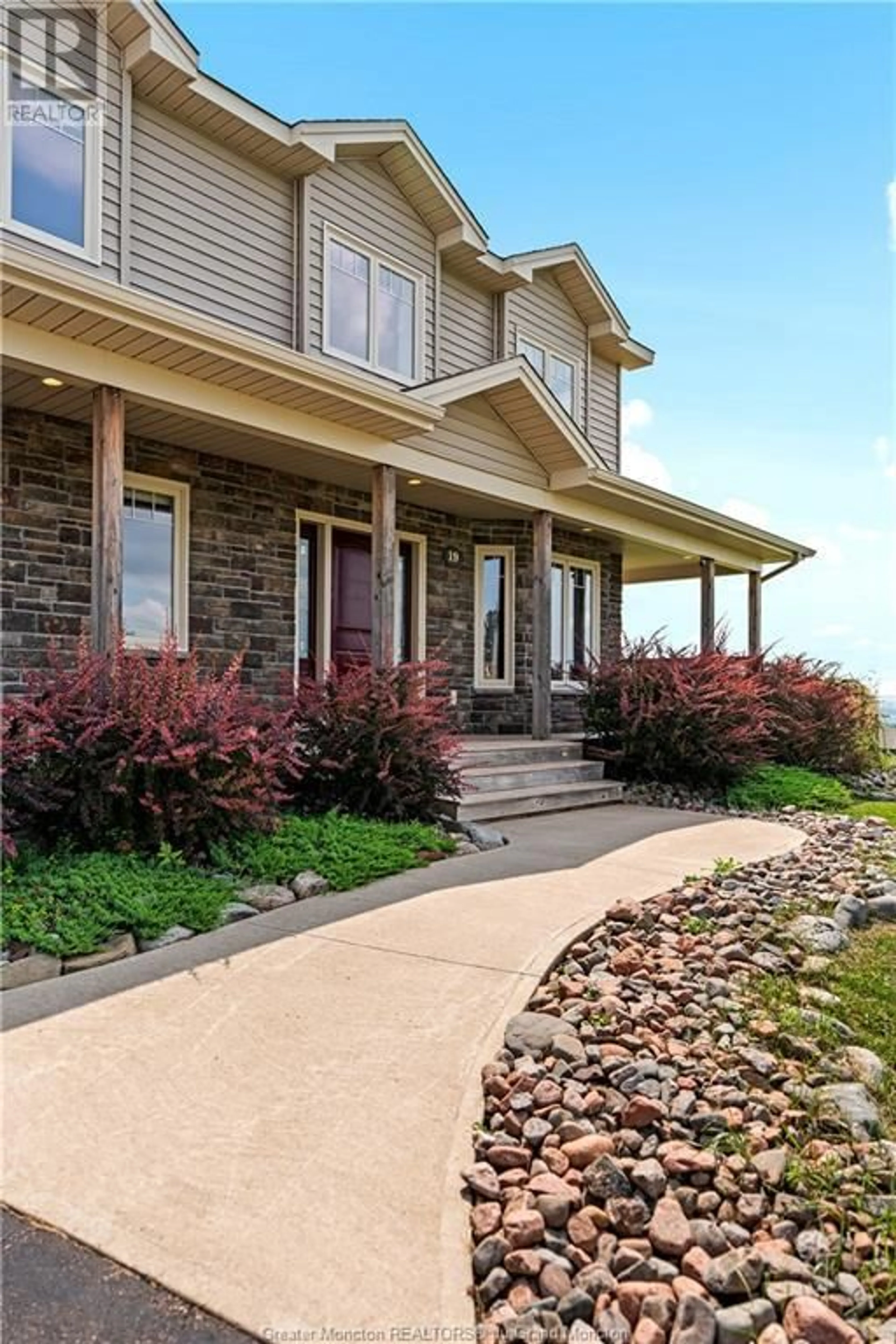19 Deerfoot, Steeves Mountain, New Brunswick E1G5X7
Contact us about this property
Highlights
Estimated ValueThis is the price Wahi expects this property to sell for.
The calculation is powered by our Instant Home Value Estimate, which uses current market and property price trends to estimate your home’s value with a 90% accuracy rate.Not available
Price/Sqft$335/sqft
Est. Mortgage$3,135/mo
Tax Amount ()-
Days On Market319 days
Description
*NOW PRE-INSPECTED* Located on a quiet cul-de-sac in the highly sought-after Steeves Mountain area, 19 DEERFOOT CRT will take your breath away. The spacious veranda lends a particular calm feeling to the curb appeal of the home & is the ideal space to watch the sunset. Upon entering the foyer, you will find an exquisite office/formal living room (currently a generous playroom) to your right. As you wander through the French doors, you will access the bright dining area overlooking the remarkable view. Ahead of you is the spectacular kitchen with stunning dark cupboards, a large island, stainless steel appliances, stone & butcher block countertops, a pantry, & a great family living space complete with a cozy propane fireplace. Sliding doors take you to the back where you will find a covered deck with a seven-person hot tub, as well as open deck space for barbecuing & entertaining. This floor also has a charming half bath, & laundry/mudroom combo leading to the attached three-car garage. Ascending to the 2nd level, the large primary bedroom is found at the end of the hall, with lots of light, a sizeable walk-in closet & a superb ensuite. 2 additional bedrooms with ample closet space & a 4-pce family bath complete the 2nd floor. The basement is home to a recreation room, a bright 4th bedroom, a 3-piece bath & storage with walk-out access (or drive-out through the utility toy door!). If you have been seeking a fabulous family abode, look no further. (id:39198)
Property Details
Interior
Features
Main level Floor
2pc Bathroom
5.7 x 5Laundry room
10.4 x 9.6Living room
15.8 x 14.8Kitchen
15.6 x 14.5Exterior
Features
Property History
 47
47

