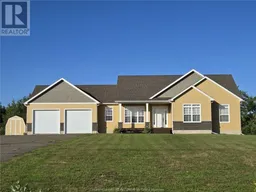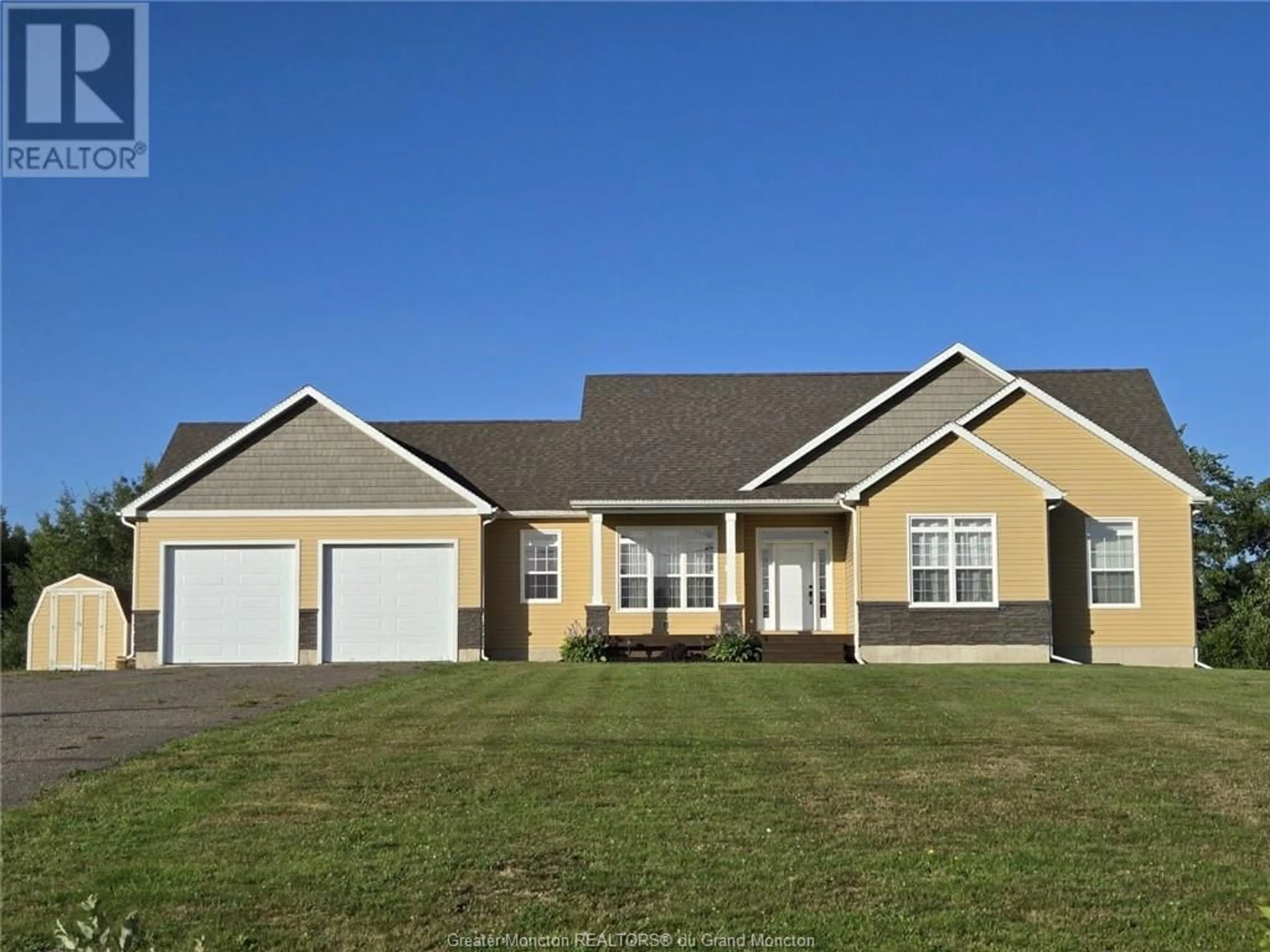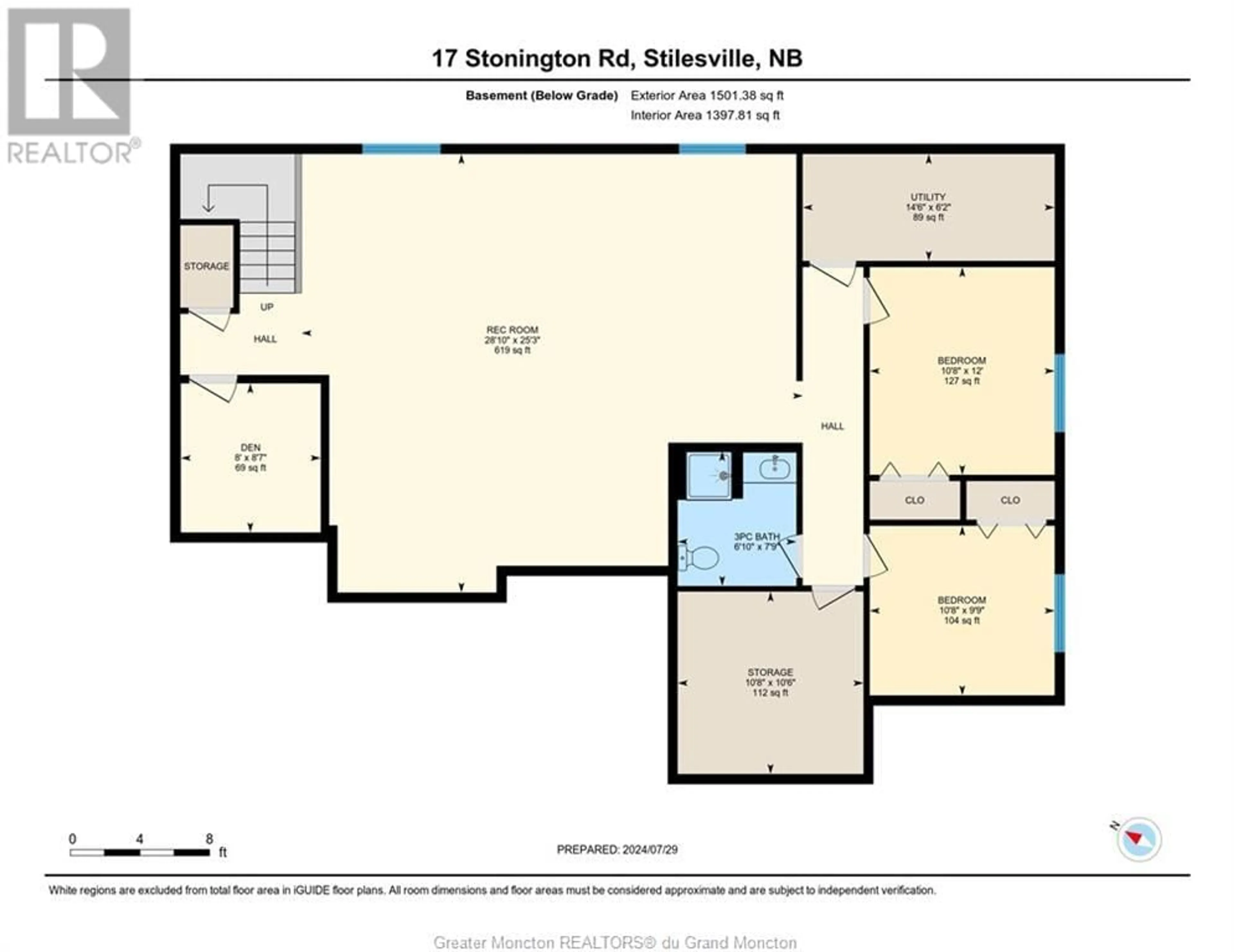17 Stonington RD, Stilesville, New Brunswick E1G6A4
Contact us about this property
Highlights
Estimated ValueThis is the price Wahi expects this property to sell for.
The calculation is powered by our Instant Home Value Estimate, which uses current market and property price trends to estimate your home’s value with a 90% accuracy rate.Not available
Price/Sqft$492/sqft
Days On Market1 day
Est. Mortgage$3,219/mth
Tax Amount ()-
Description
Nestled on a serene 1.6-acre lot off Briggs Cross Road, this 4-bedroom bungalow, built in 2018, blends country charm with city convenience. Located in a private subdivision, it offers a finished basement, double garage, and a refined, cozy atmosphere. Step into the grand foyer and find an open-concept living room featuring a cathedral ceiling, a propane fireplace with a stone and shiplap surround, and a custom barn board mantle. Hardwood floors and garden doors lead to a new deck overlooking a fenced backyard and expansive lawn, with lush green space beyond. The stylish kitchen boasts white cabinetry, stainless steel appliances, a sleek range hood, and quartz countertops with a breakfast bar. A chic dining area completes the heart of the home. The master bedroom is a peaceful retreat with a walk-in closet and a luxurious 3-piece ensuite with a custom tile shower. The main level also includes a second bedroom, a 4-piece family bath, and a laundry room. The finished lower level features a family room, two additional bedrooms, a third bathroom, and ample storage. With a double garage, generator hook-up, stone and shake vinyl siding, and mini-split heat pumps, this charming home on a large lot offers easy city access and is a must-see. Dont wait too long, contact your REALTOR® for a viewing. (id:39198)
Property Details
Interior
Features
Basement Floor
Family room
28.10 x 25.3Bedroom
10.8 x 12Bedroom
10.8 x 9.93pc Bathroom
6.10 x 7.9Exterior
Features
Property History
 39
39

