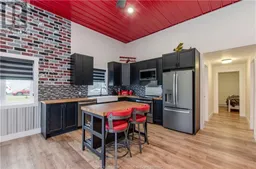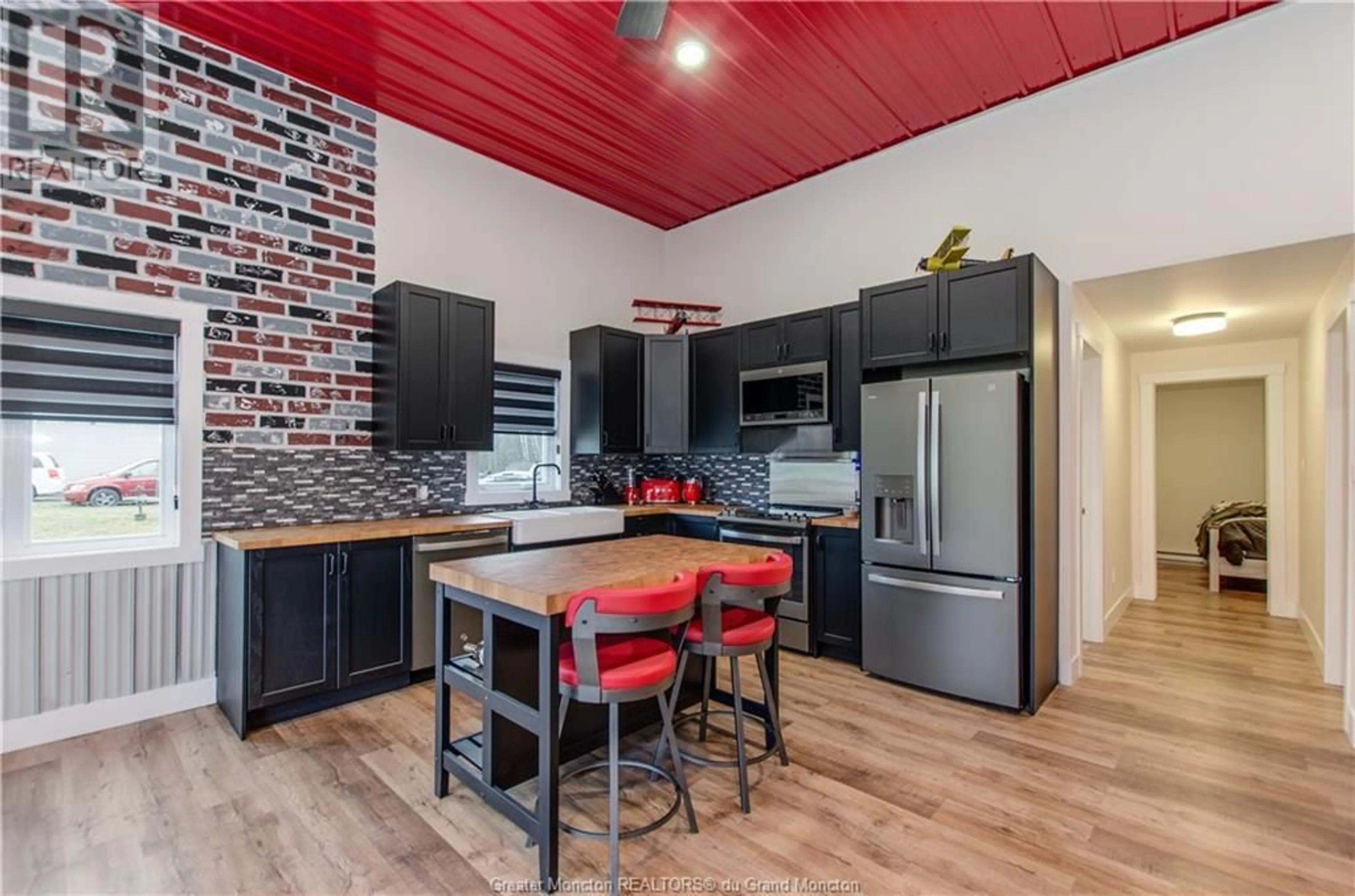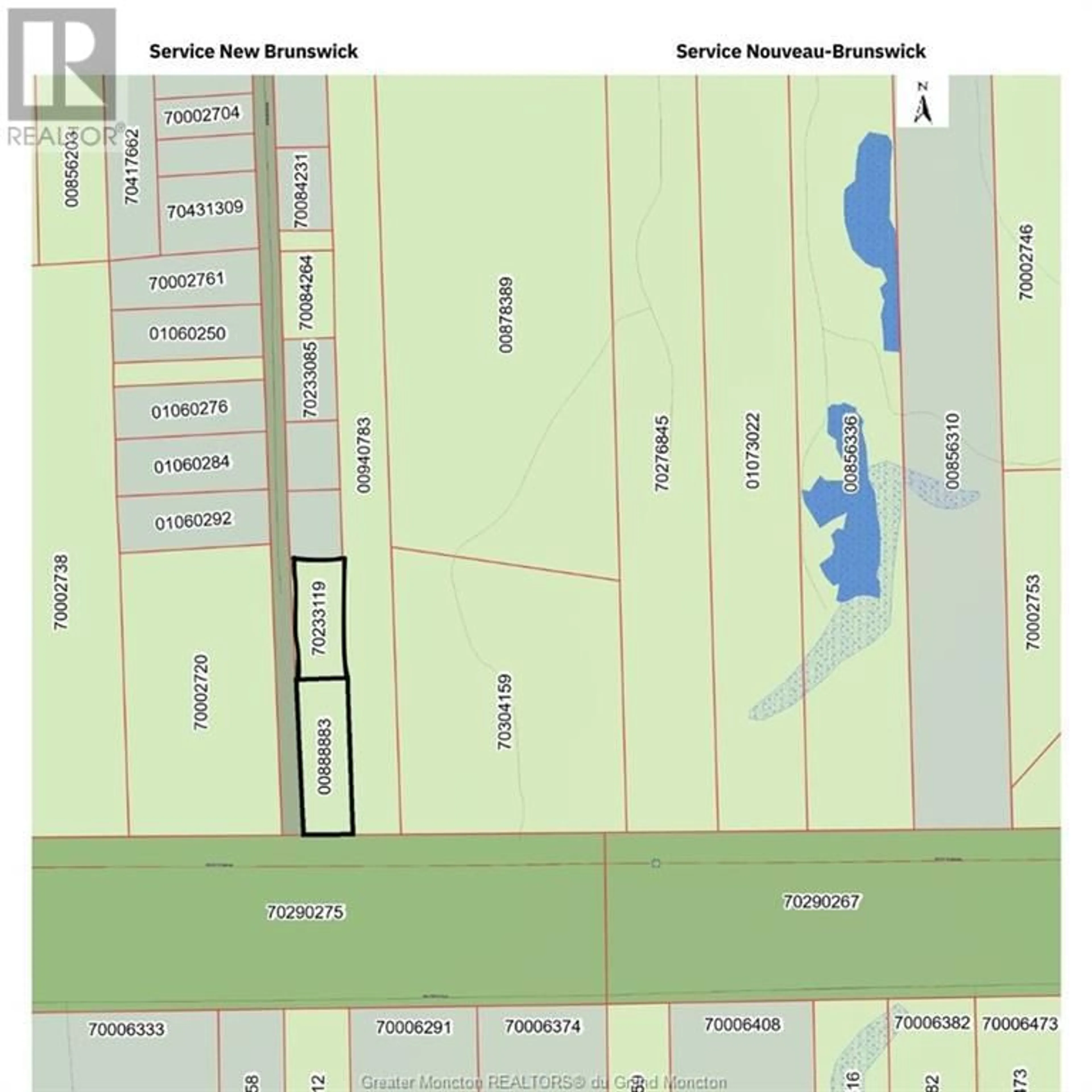166 Francois, Grand-Barachois, New Brunswick E4P7M2
Contact us about this property
Highlights
Estimated ValueThis is the price Wahi expects this property to sell for.
The calculation is powered by our Instant Home Value Estimate, which uses current market and property price trends to estimate your home’s value with a 90% accuracy rate.Not available
Price/Sqft$521/sqft
Est. Mortgage$1,890/mo
Tax Amount ()-
Days On Market34 days
Description
If UNIQUE is what you SEEK - this stunning GARAGE-CHIC property seamlessly blends functionality with modern design. Situated on 3-acres, this residence boasts a unique combination of living space, practicality and privacy. As you approach, striking metal roof catches your eye, hinting at the contemporary aesthetic within. Step inside to discover a meticulously crafted living environment that spans 2022 sq ft of garage space seamlessly integrated with 844 sq. ft of living area. The living space features two non-conforming bedrooms, providing room for guests or a versatile use as a home office or studio. A 4-piece bathroom ensures convenience & comfort. The open-concept living room/eat-in kitchen w/island is where modern living meets timeless charm. The spacious kitchen is equipped w/top-of-the-line appliances & ample counter space. The adjoining living area has lots of natural light. Throughout the home, the soaring 12-foot metal ceilings give an airy feel of space & openness. The attached 2000+ square foot garage with 12 ft metal ceilings & a mini-split offers so many options for automotive storage, repair, hobby space, home gym or personal storage areas. Whether you're seeking a modern retreat or a versatile living space, this property presents a rare opportunity to experience the best of both worlds. Don't miss your chance to make this exceptional residence your own. Discover the possibilities that await! (id:39198)
Property Details
Interior
Features
Main level Floor
Utility room
5'5'' x 9'2''Primary Bedroom
14'2'' x 9'1''Bedroom
10'7'' x 9'10''Kitchen
10'11'' x 11'6''Exterior
Features
Property History
 33
33

