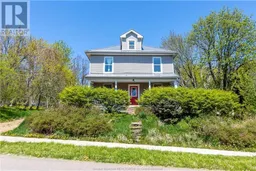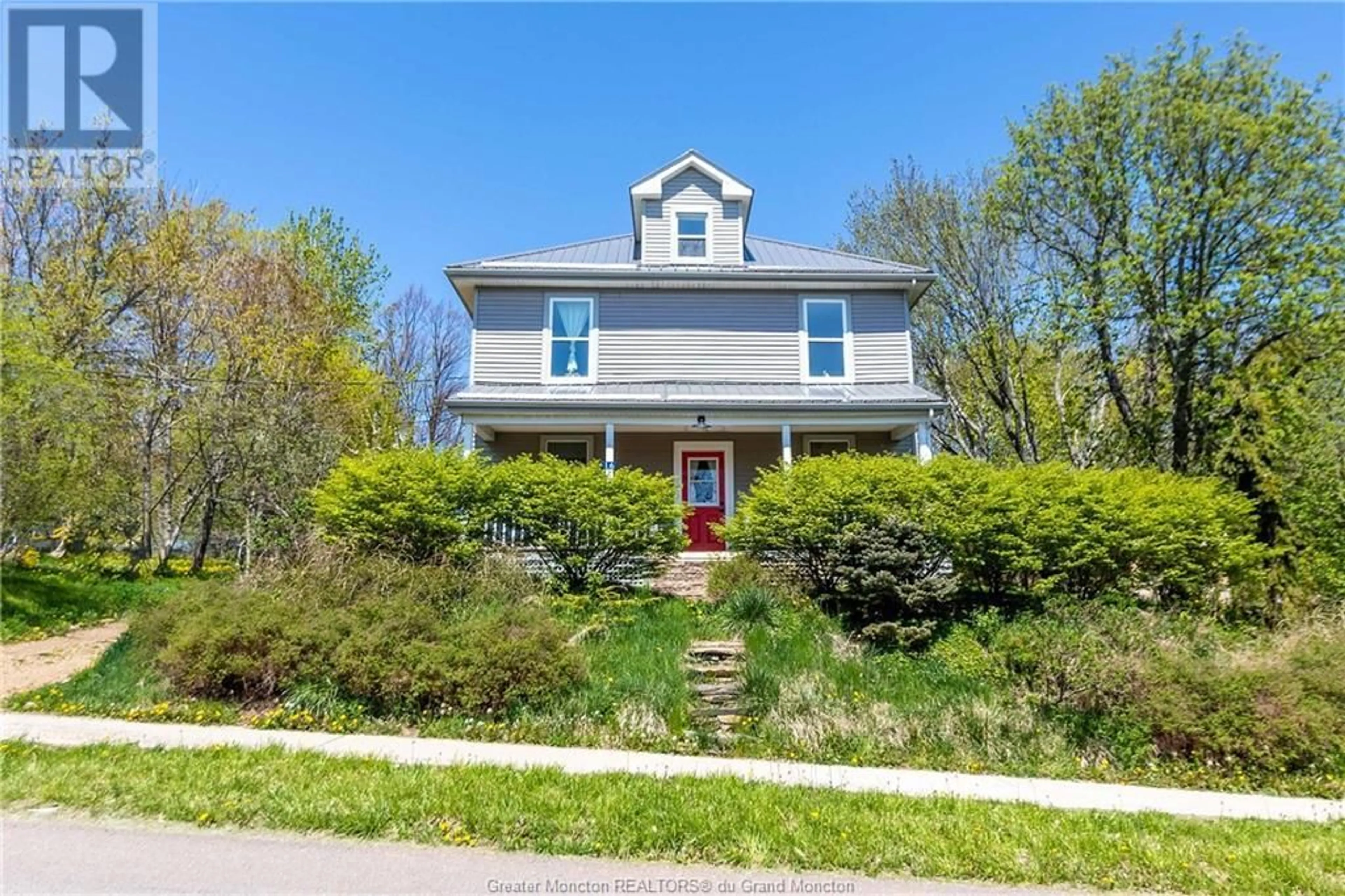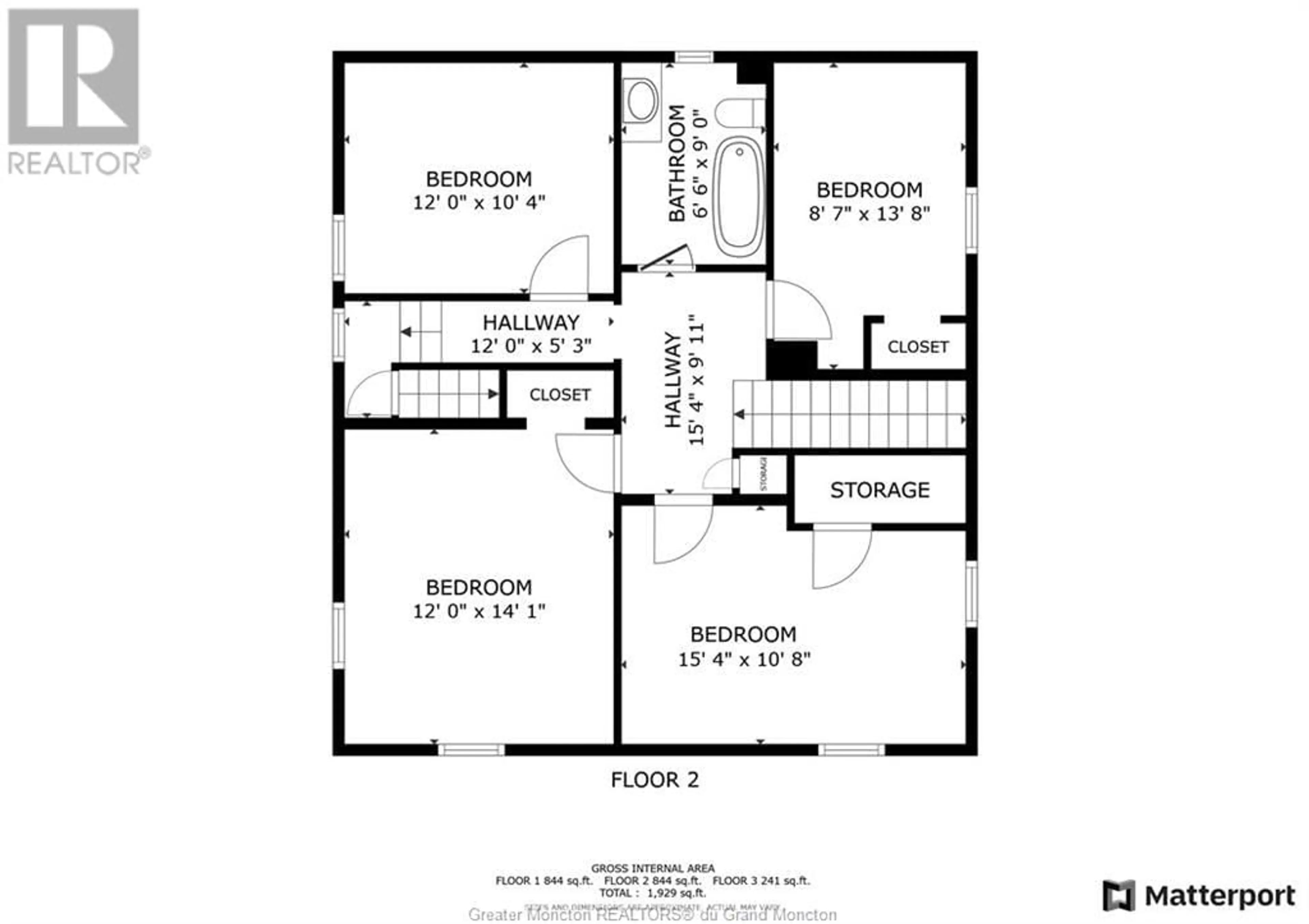16 Wellington ST, Sackville, New Brunswick E4L4N8
Contact us about this property
Highlights
Estimated ValueThis is the price Wahi expects this property to sell for.
The calculation is powered by our Instant Home Value Estimate, which uses current market and property price trends to estimate your home’s value with a 90% accuracy rate.Not available
Price/Sqft$192/sqft
Days On Market43 days
Est. Mortgage$1,711/mth
Tax Amount ()-
Description
Situated in the heart of downtown Sackville just steps to Mount Allison University and all that Sackville has to offer! This home is filled with character while also having had significant improvements. The porch leads into the foyer where youll notice the original softwood floors which run through most of the home. To the left is the living room with propane fireplace and the formal dining room. At the back is a great kitchen with ample cabinetry and room for an island or bistro table. There is a separate den/office (which was previously a 6th bedroom) and half bath/laundry. The 2nd floor has a gorgeous renovated bathroom with heated floors, a reproduction real cast-iron bathtub, and wooden vanity. There are 4 spacious bedrooms and a third floor finished attic space which provides a 5th bedroom or bonus space! The real treasure lies outside in the amazing backyard! Featuring raised beds, perennials, and surrounded by mature trees. There is a large back deck with gazebo. Updates include: renovated bathrooms (full 2023, half 2020), central heat pump (2021), electrical panel (2021), metal roof (2019), hookup for EV charger (2023), French drain and extensive landscaping (2022), deck and gazebo (2023), spray-foam in basement (basement is great for storage), fresh paint in many areas and work on trim, doors, mantle, tiling restoration, etc. Utilities for this home (excluding hw tank rental) are $240.60/month (which incl running hot tub and electric car for the last 6 mo). (id:39198)
Property Details
Interior
Features
Second level Floor
Bedroom
12 x 10.4Bedroom
8.7 x 13.8Bedroom
12 x 14.1Bedroom
15.4 x 10.8Exterior
Features
Property History
 48
48

