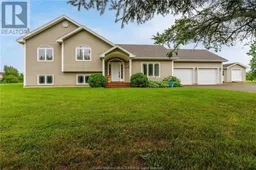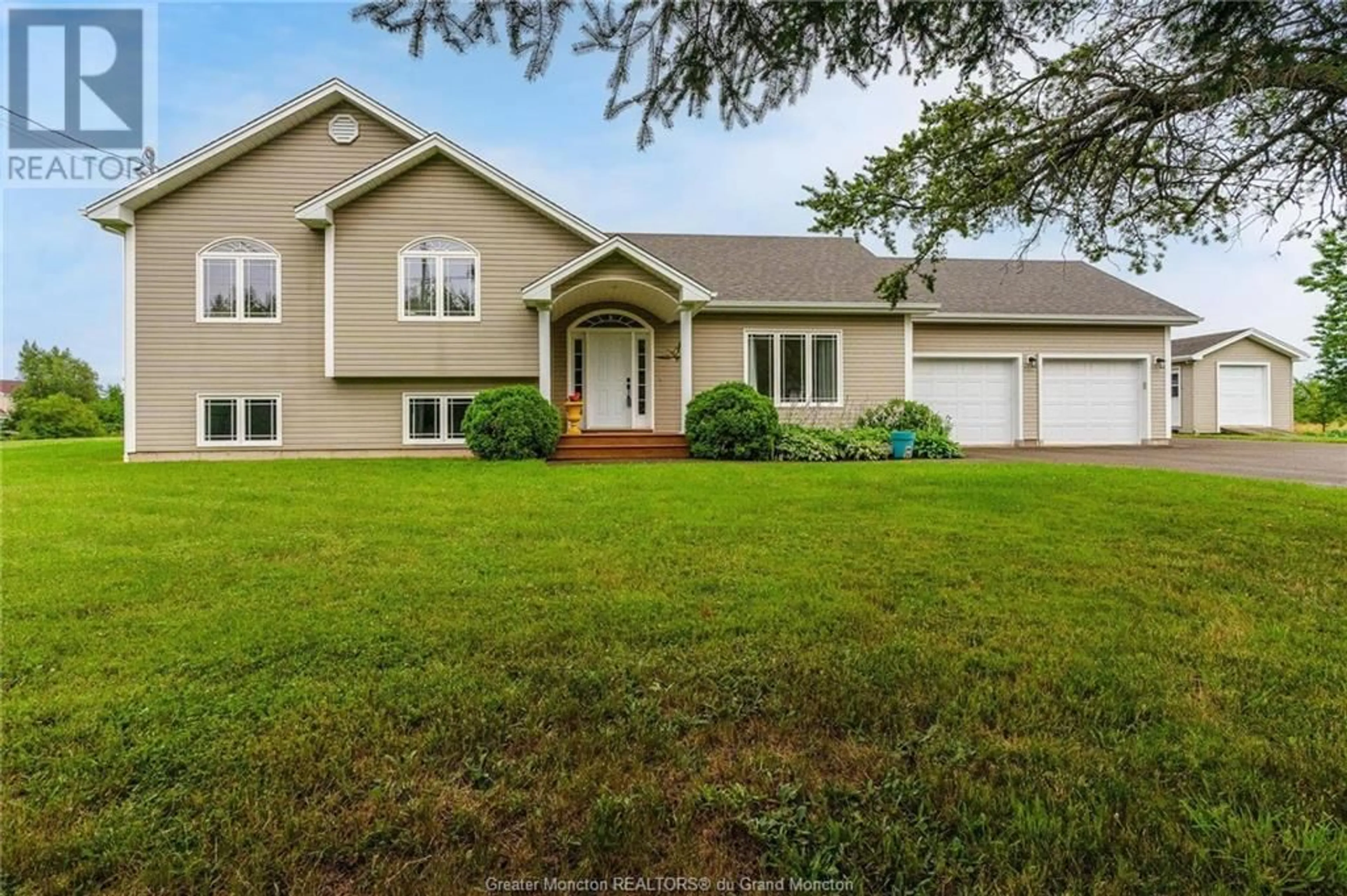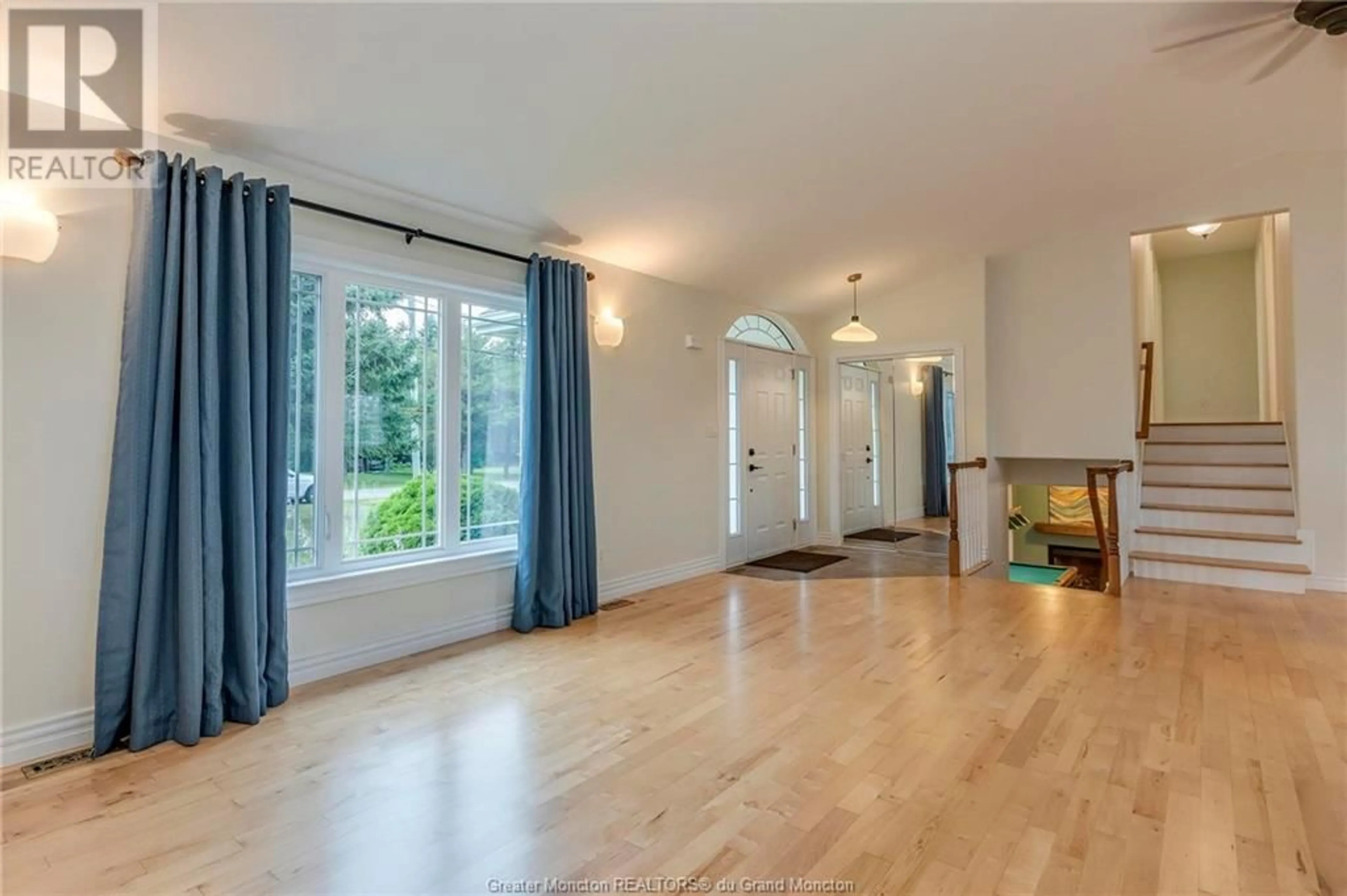16 Richard Hill RD, Shediac Bridge, New Brunswick E4R1R7
Contact us about this property
Highlights
Estimated ValueThis is the price Wahi expects this property to sell for.
The calculation is powered by our Instant Home Value Estimate, which uses current market and property price trends to estimate your home’s value with a 90% accuracy rate.Not available
Price/Sqft$282/sqft
Days On Market1 day
Est. Mortgage$2,362/mth
Tax Amount ()-
Description
Welcome to 16 Richard Hill Rd in beautiful Shediac Bridge. This one-owner home, built in 2002, features a complete two-bedroom in-law suite or apartment on the main level, perfect for extended family or for generating additional income. The main house boasts four bedrooms and two bathrooms, with the upper-level bathroom offering heated floors. The main level hosts a spacious living room, kitchen, and dining area. From the dining room beside the patio doors is a convenient pet-friendly door leading to the fenced yard. The lower level houses a cozy family room with propane fireplace, the fourth bedroom, and full bathroom with laundry. A notable bonus is the fully equipped two-bedroom suite with its own entrance and a mini-split system for comfort (installed in 2021). There is a double attached garage with access to a crawl space operated with an automatic opener for the hatch. The in-law section can be accessed through the garage as well. The property also features a fenced in area of the yard with an above-ground resin saltwater pool and beautiful surrounding deck and gardens, adding to the appeal of this lovely home. There are numerous special features and updates, including a Trane Heat Pump (2022), new roof shingles (July 2024), refinished hardwood floors in the main home (2024), a central vac system in each unit, dishwasher in each unit, dry core sub floor under basement floors and the list goes on! Note: See Sellers Direction Form in Supplements. (id:39198)
Property Details
Interior
Features
Second level Floor
Bedroom
14.4 x 14.2Bedroom
13.5 x 13.8Bedroom
16.3 x 16Other
6 x 9.3Exterior
Features
Parking
Garage spaces 2
Garage type Attached Garage
Other parking spaces 0
Total parking spaces 2
Property History
 50
50

