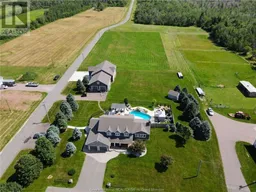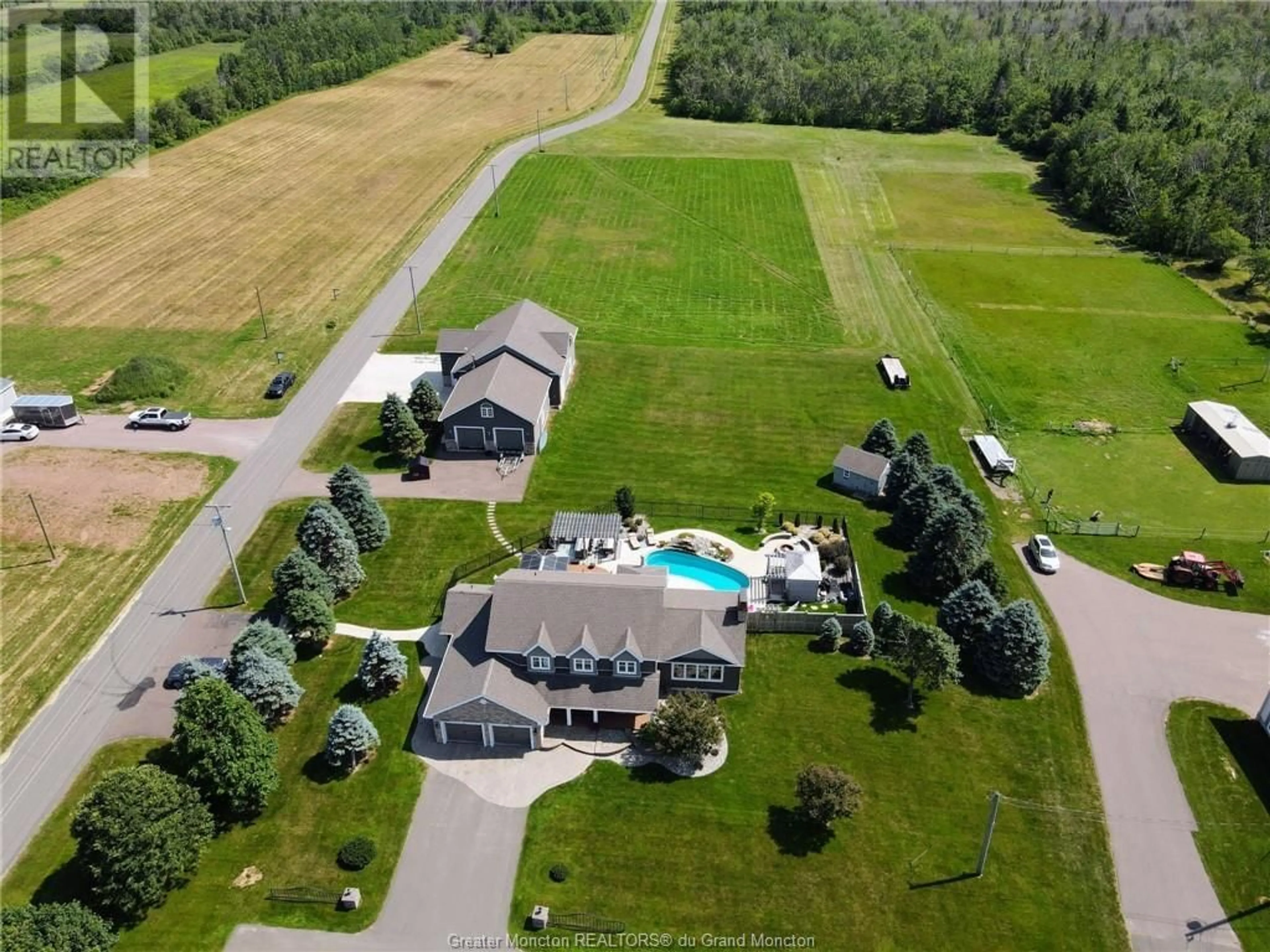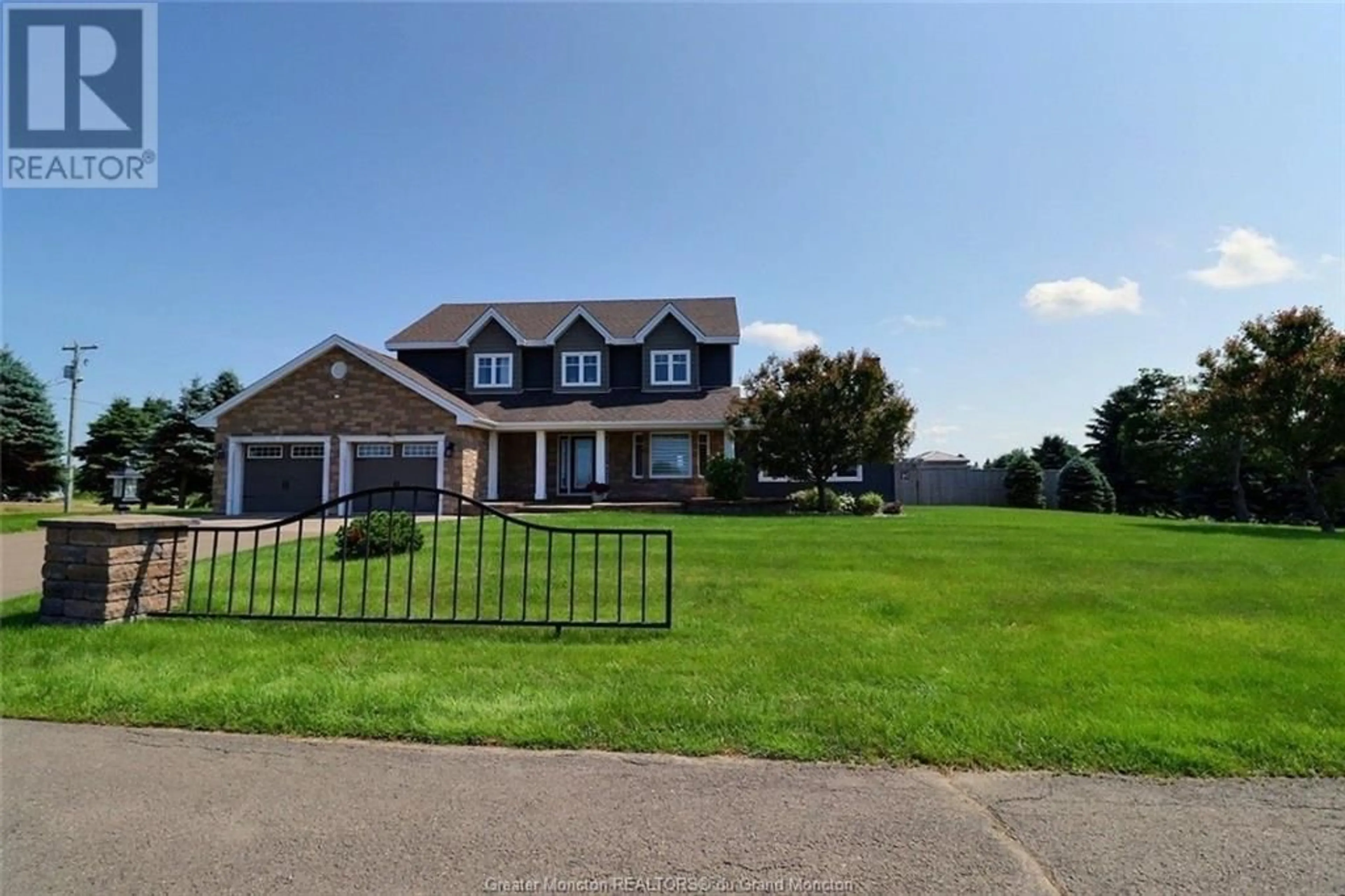16 Allee des Crabier, Cap Pele, New Brunswick E4N1R6
Contact us about this property
Highlights
Estimated ValueThis is the price Wahi expects this property to sell for.
The calculation is powered by our Instant Home Value Estimate, which uses current market and property price trends to estimate your home’s value with a 90% accuracy rate.Not available
Price/Sqft$327/sqft
Days On Market76 days
Est. Mortgage$3,861/mth
Tax Amount ()-
Description
Welcome to 16 Allee des Crabier in Cap Pele!! A stunning property with a water view and back yard oasis!! The main floor of this charming home features a welcoming foyer with garage access, a dream kitchen with an abundance of cupboard space, pantry and large island. The kitchen is open to the living room that offers a fireplace , access patio doors to the back deck. On the other side of the kitchen, you will find the dining room that opens to a gorgeous family room that boasts lots of natural light, vaulted ceiling, fireplace and wet bar. The dining room also has access to the sunroom that has a woodstove and patio door to the back deck. The main floor also offers a large office off the foyer and a private den with separate entrance and bathroom. The second floor features the primary bedroom with spacious ensuite that has a Jacuzzi tub, ceramic shower and access to the walk-in closet and laundry room. You will also find 2 additional bedrooms and family bath on the second floor. The basement offers even more living space boasting an extra-large rec room with sauna, large bedroom, 2pc bath, storage and sperate entrance. This home sits on a beautifully landscaped lot with paved driveway, attached garage, large detached garage not included, shed and a fenced back yard featuring a hot tub, gazebo, bar area, firepit area and inground pool.. everything your family needs to enjoy hot summer days and relaxing summer nights. Call for more information or to book your private viewing. (id:39198)
Property Details
Interior
Features
Second level Floor
4pc Bathroom
5 x 11Bedroom
11.6 x 14.8Bedroom
15.3 x 12Laundry room
5.2 x 11Exterior
Features
Parking
Garage spaces 2
Garage type Attached Garage
Other parking spaces 0
Total parking spaces 2
Property History
 48
48

