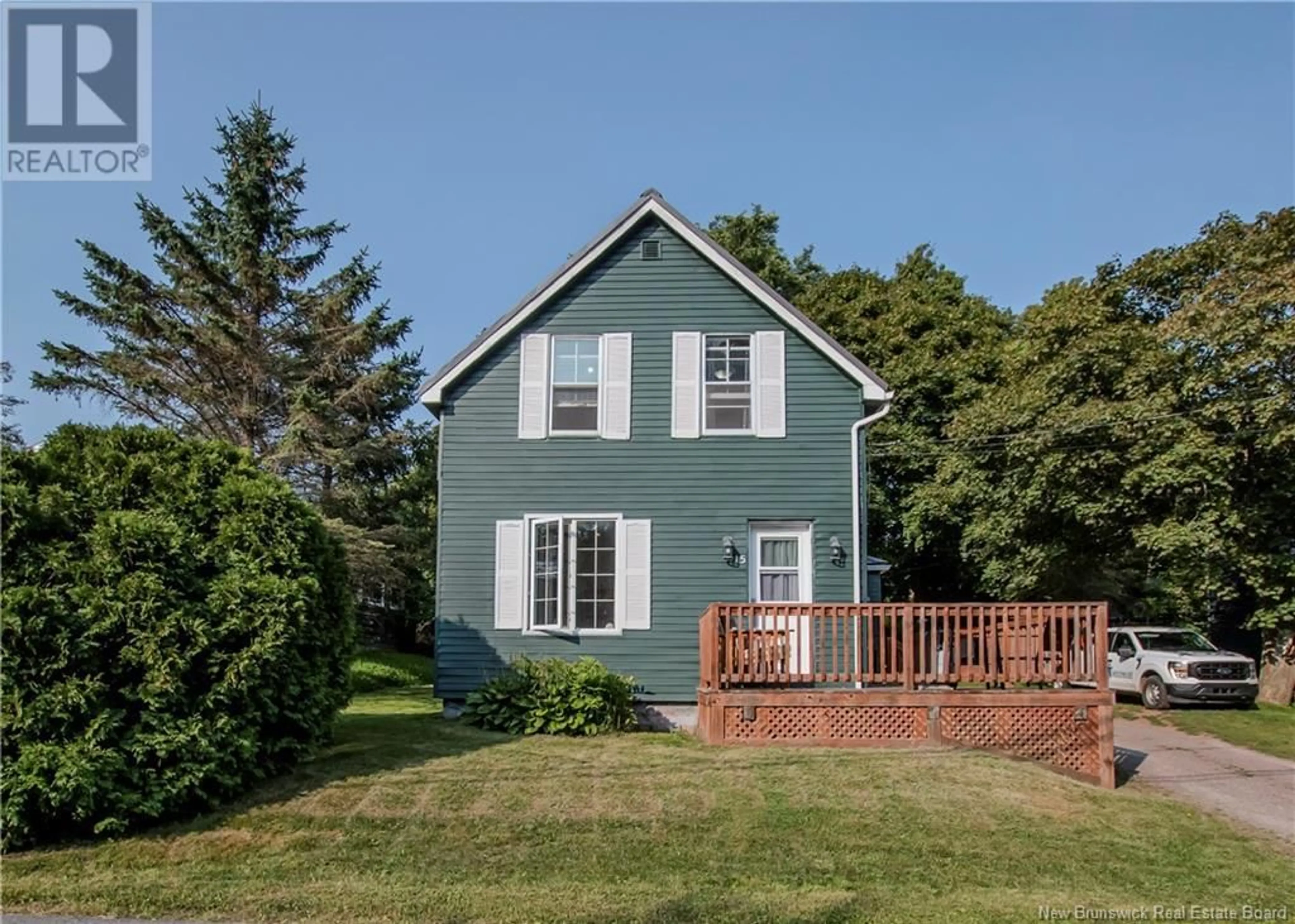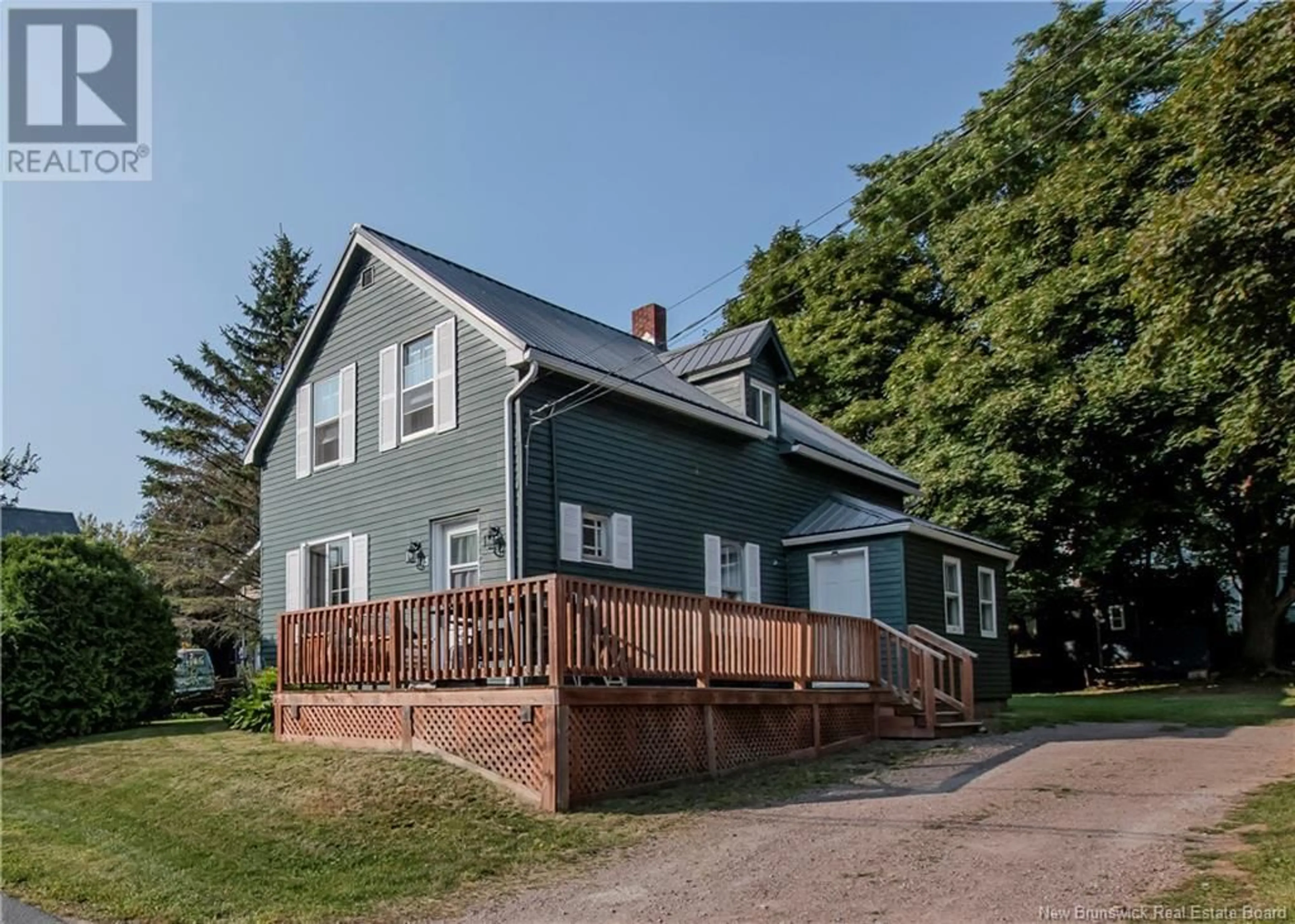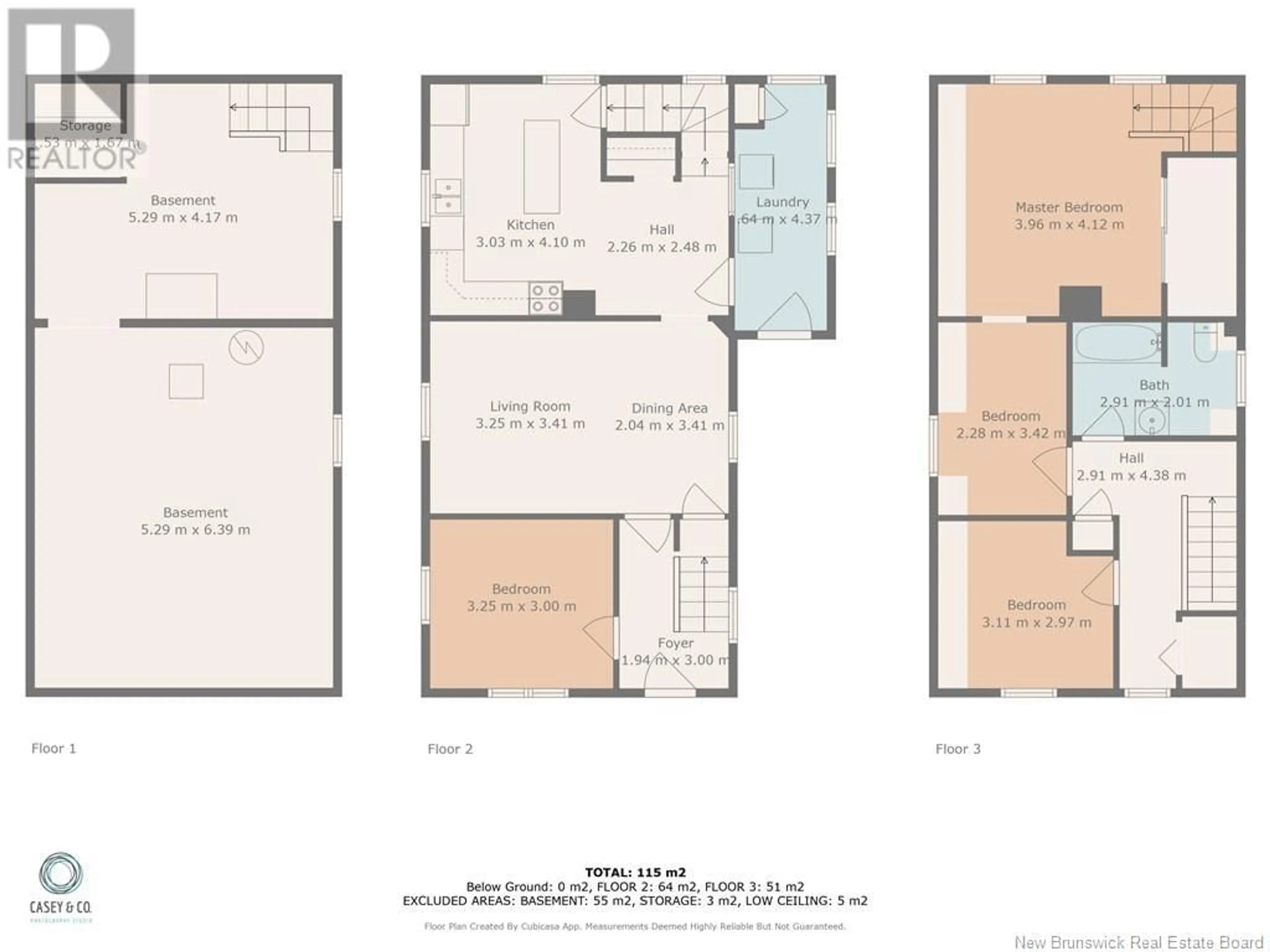15 Moffatt Lane, Sackville, New Brunswick E4L4C9
Contact us about this property
Highlights
Estimated ValueThis is the price Wahi expects this property to sell for.
The calculation is powered by our Instant Home Value Estimate, which uses current market and property price trends to estimate your home’s value with a 90% accuracy rate.Not available
Price/Sqft$169/sqft
Est. Mortgage$1,009/mo
Tax Amount ()-
Days On Market4 days
Description
Welcome to this charming two-storey home located in the heart of Sackville, offering a perfect blend of comfort & convenience. This 3-bedroom + office/den residence is ideal for young adult students, those starting out, or anyone seeking a spacious home with a good size yard. As you step inside youll discover the spacious eat-in kitchen complete with an abundance of cupboards & a centre island ideal for preparing meals & entertaining guests. The living room features beautiful hardwood floors. The remainder of main floor includes a bedroom/den & laundry area. The second floor features 2 bedrooms, which includes the spacious primary bedroom alongside a dedicated computer room/den, providing a quiet space for work or study & 4 PC family bath. Enjoy the outdoors in your private yard, an excellent spot for gardening, relaxation, or summer barbecues. The property also includes a detached garage & a storage shed, providing ample space for storage of tools & seasonal items. Additional highlights include a durable metal roof & a prime location just minutes from Mount Allison University, downtown Sackville, and easy access to the highway. This home offers a unique opportunity to enjoy both a peaceful residential setting and close proximity to essential amenities. LOT SIZE: 109x74. Don't miss out on this exceptional property schedule your viewing today! **TAXES ARE NON-OWNER OCCUPIED**. (id:39198)
Property Details
Interior
Features
Main level Floor
Dining room
6'8'' x 11'2''Living room
10'8'' x 11'2''Bedroom
10'8'' x 9'10''Foyer
6'4'' x 9'10''Exterior
Features
Property History
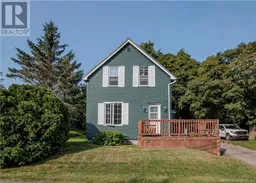 37
37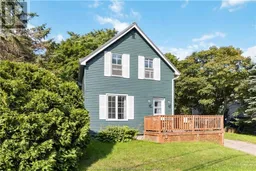 34
34
