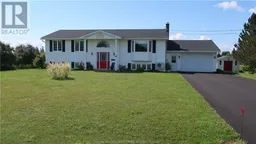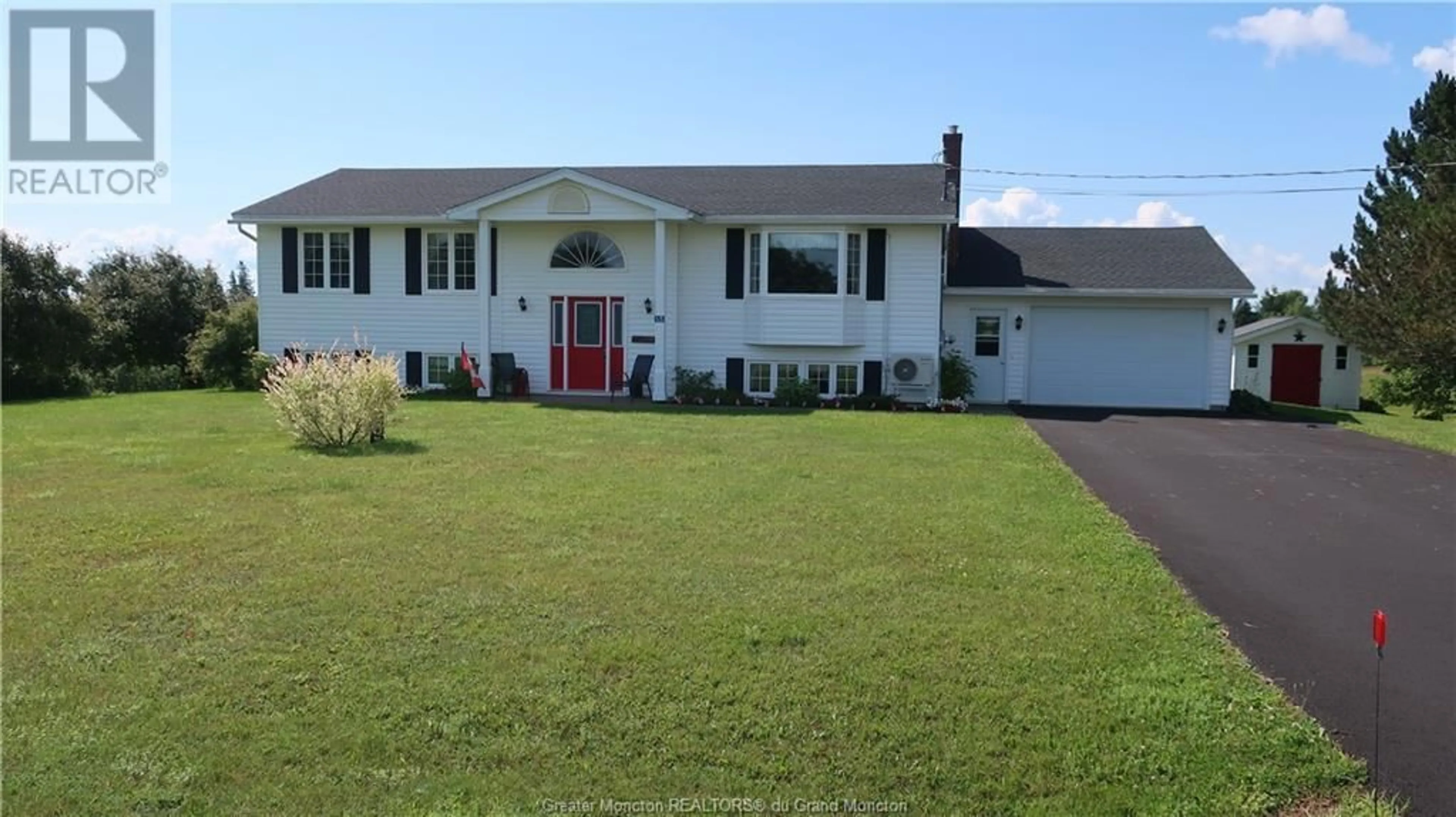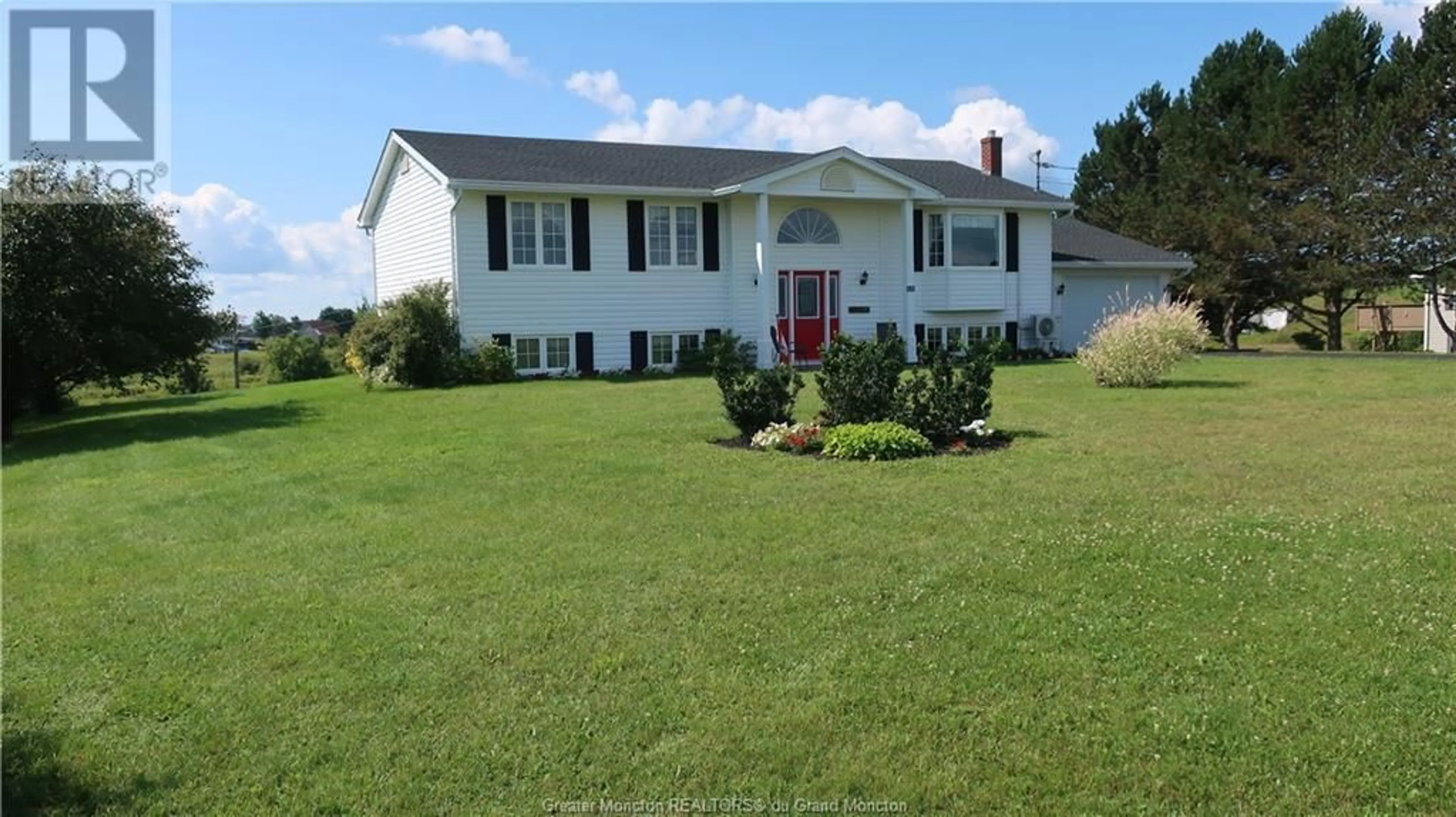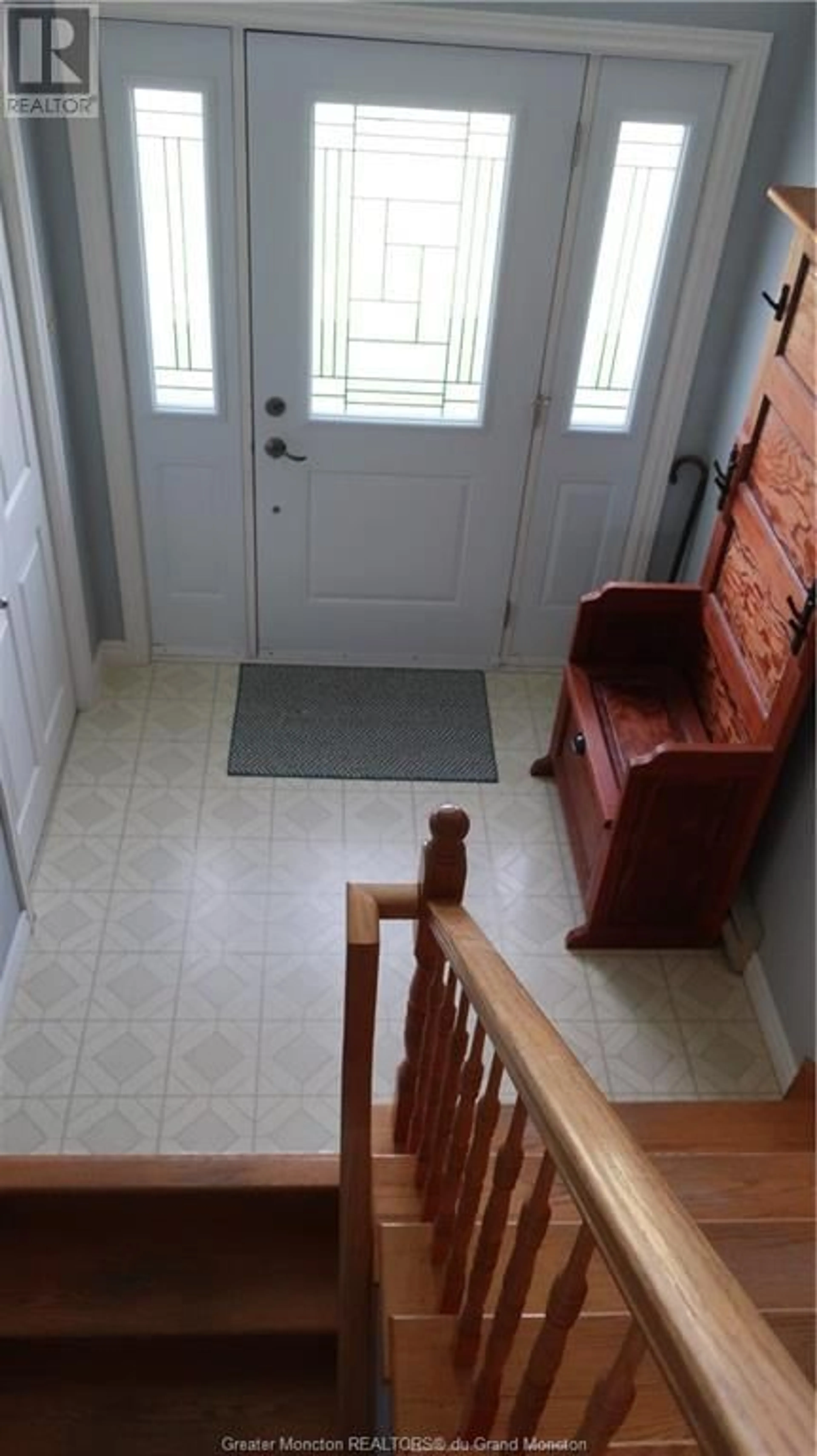15 Chesley LANE, Sackville, New Brunswick E4L1L7
Contact us about this property
Highlights
Estimated ValueThis is the price Wahi expects this property to sell for.
The calculation is powered by our Instant Home Value Estimate, which uses current market and property price trends to estimate your home’s value with a 90% accuracy rate.Not available
Price/Sqft$382/sqft
Days On Market3 days
Est. Mortgage$2,297/mth
Tax Amount ()-
Description
Proudly, I present 15 Chesley Lane, Sackville which is situated on 1.45 manicured acres. Built in 1991, this one owner immaculate split entry home boasts 2800 finished square feet. Up the front stairs from the main entrance, the glistening hard wood floors will lead you to the large living room with a mini split, the dining room, the primary bedroom with double closets and two other bedrooms. A door from the eat-in kitchen leads to the 16 x 12 ft. private back deck. A 4 piece bath completes this floor. Down the stairs to the lower level, 2 more large bedrooms, a 3 piece bath / laundry room, a utility room, the mud room with entrance to the attached garage and also a large Family room are all part of this package. Although the current owners have never used the brick chimney, wood burning or propane could be added to the Family Room. A man door leads to the beautiful back yard from the garage. Upgrades to this home include a 3 year old roof, new doors, paved driveway, a generator Gener Link hook up and a charge station for an electric car. As an added bonus, the back of this property borders the Trans Canada trail and also has a fantastic view of the Tantramar Marshes. Call now for your viewing --- this property will not disappoint. (id:39198)
Property Details
Interior
Features
Basement Floor
Family room
19.3 x 13.6Foyer
21.10 x 4.2Bedroom
20.11 x 13.7Bedroom
13.7 x 11.7Exterior
Features
Parking
Garage spaces 2
Garage type Attached Garage
Other parking spaces 0
Total parking spaces 2
Property History
 43
43


