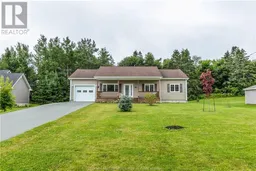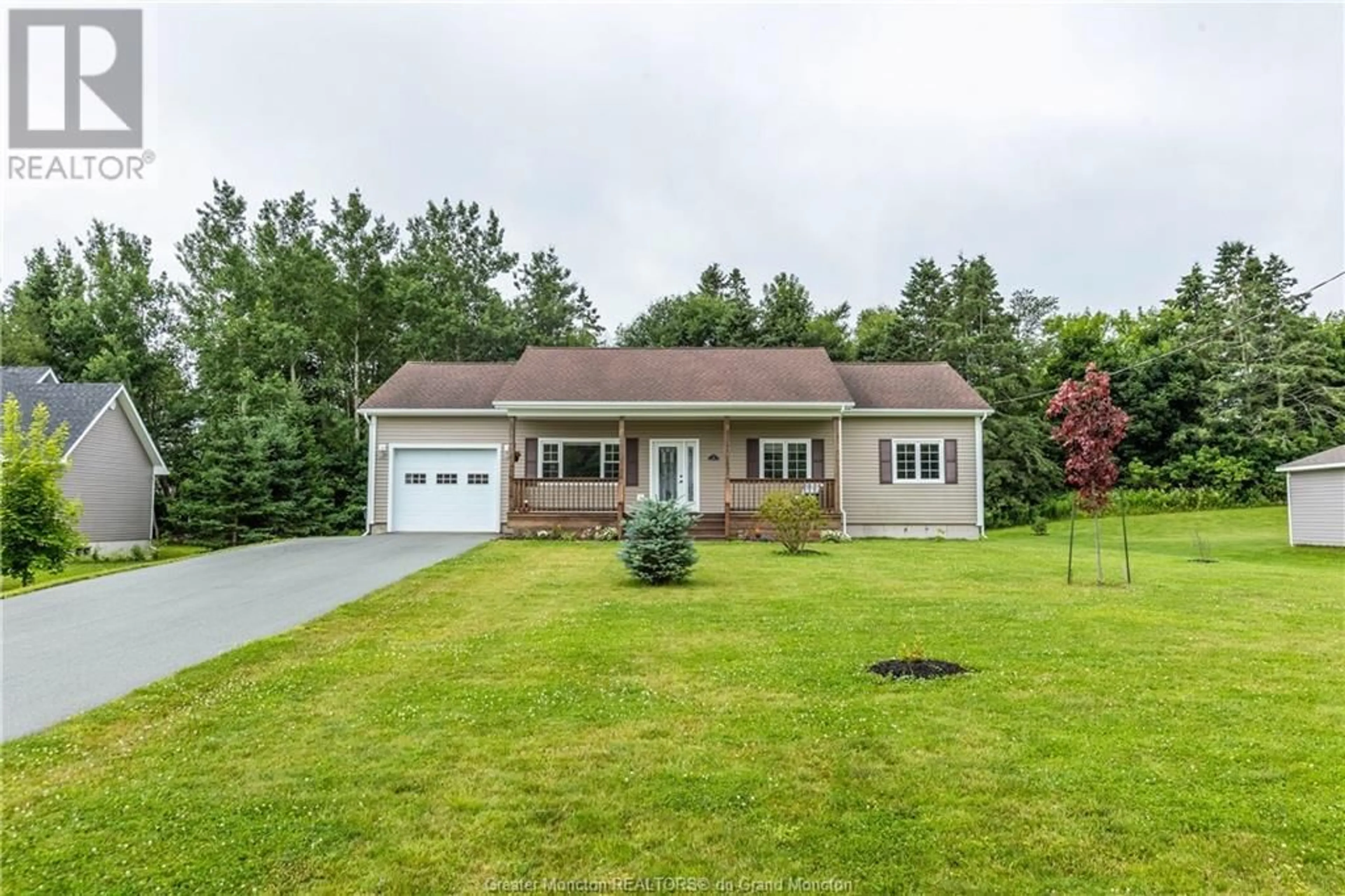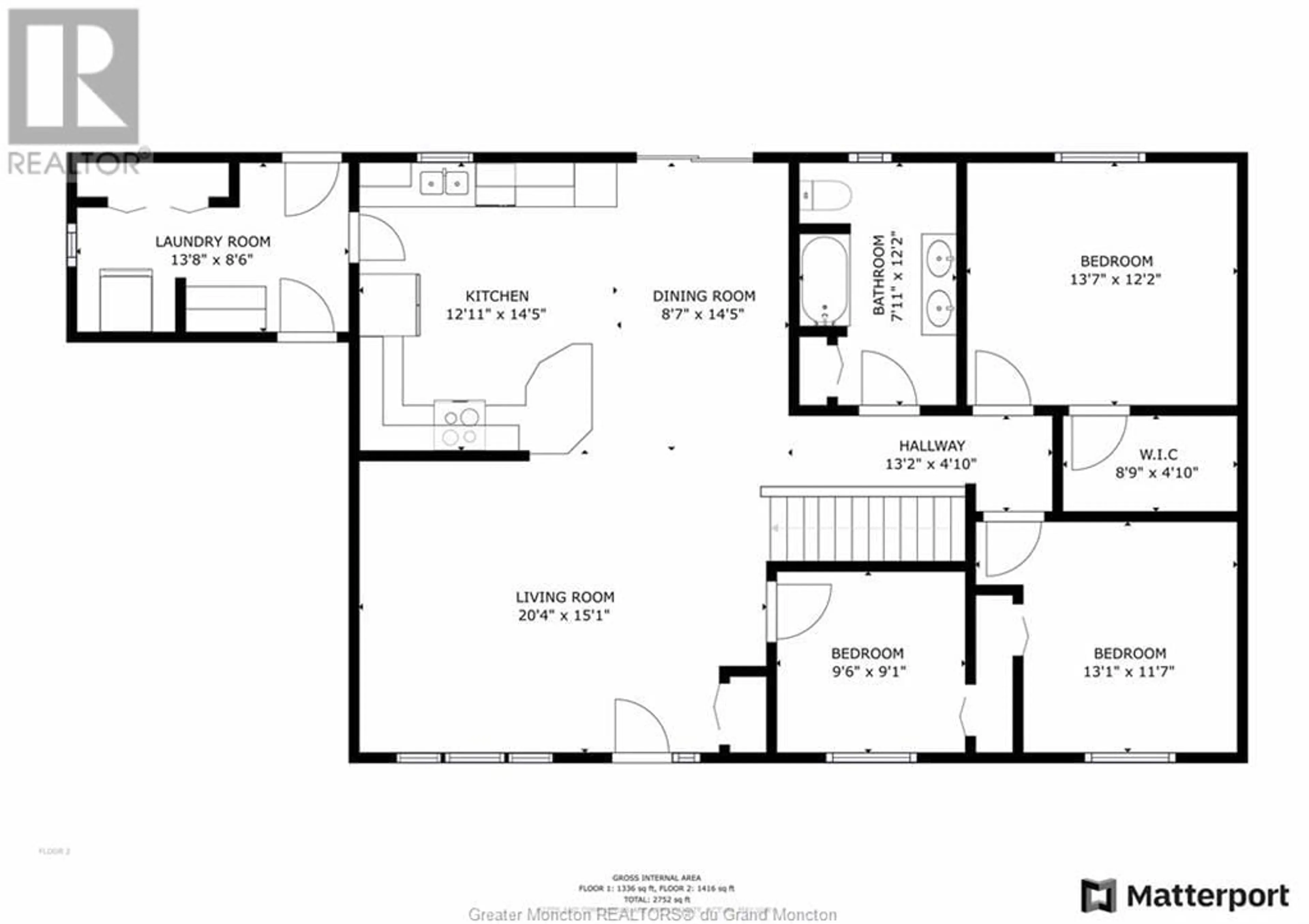12 Ogden Mill RD, Sackville, New Brunswick E4L3H7
Contact us about this property
Highlights
Estimated ValueThis is the price Wahi expects this property to sell for.
The calculation is powered by our Instant Home Value Estimate, which uses current market and property price trends to estimate your home’s value with a 90% accuracy rate.Not available
Price/Sqft$294/sqft
Days On Market7 days
Est. Mortgage$1,846/mth
Tax Amount ()-
Description
GORGEOUS 2012 BUILT BUNGALOW WITH FINISHED BASEMENT AND ATTACHED GARAGE! This home has many extras including 9ft ceilings, crown moldings, 30ft back deck, extra-large lot, double paved driveway, and is beautifully maintained. At the front is a covered deck leading up to the front door, which opens into the open concept living space with living room, dining area with patio doors and ductless hear pump, and a beautiful spacious kitchen with peninsula, dark cabinetry, quartz countertops, and tile backsplash. Off of the kitchen is the mudroom and laundry room, the attached garage access, and a door to the back deck. The primary bedroom has a great walk-in closet. There are also two guest bedrooms and a large bathroom with double vanity and granite countertops. The finished basement features a lovely family room with pellet stove, a fourth full bedroom, and a second full bathroom. There is also a very large storage room which is insulated and gyproced. The back deck has an awning and is treed at the back. Newly painted throughout and custom blinds installed (2023). This home is walking distance to the high school, Mount Allison University, and has very easy access to the highway, just 30 minutes to Moncton/Dieppe or less than 15 minutes to Amherst. (id:39198)
Property Details
Interior
Features
Basement Floor
Family room
13.9 x 19.6Bedroom
11.1 x 11.104pc Bathroom
8.1 x 7.8Storage
18.8 x 27.6Exterior
Features
Parking
Garage spaces 1
Garage type Attached Garage
Other parking spaces 0
Total parking spaces 1
Property History
 46
46

