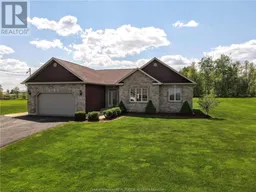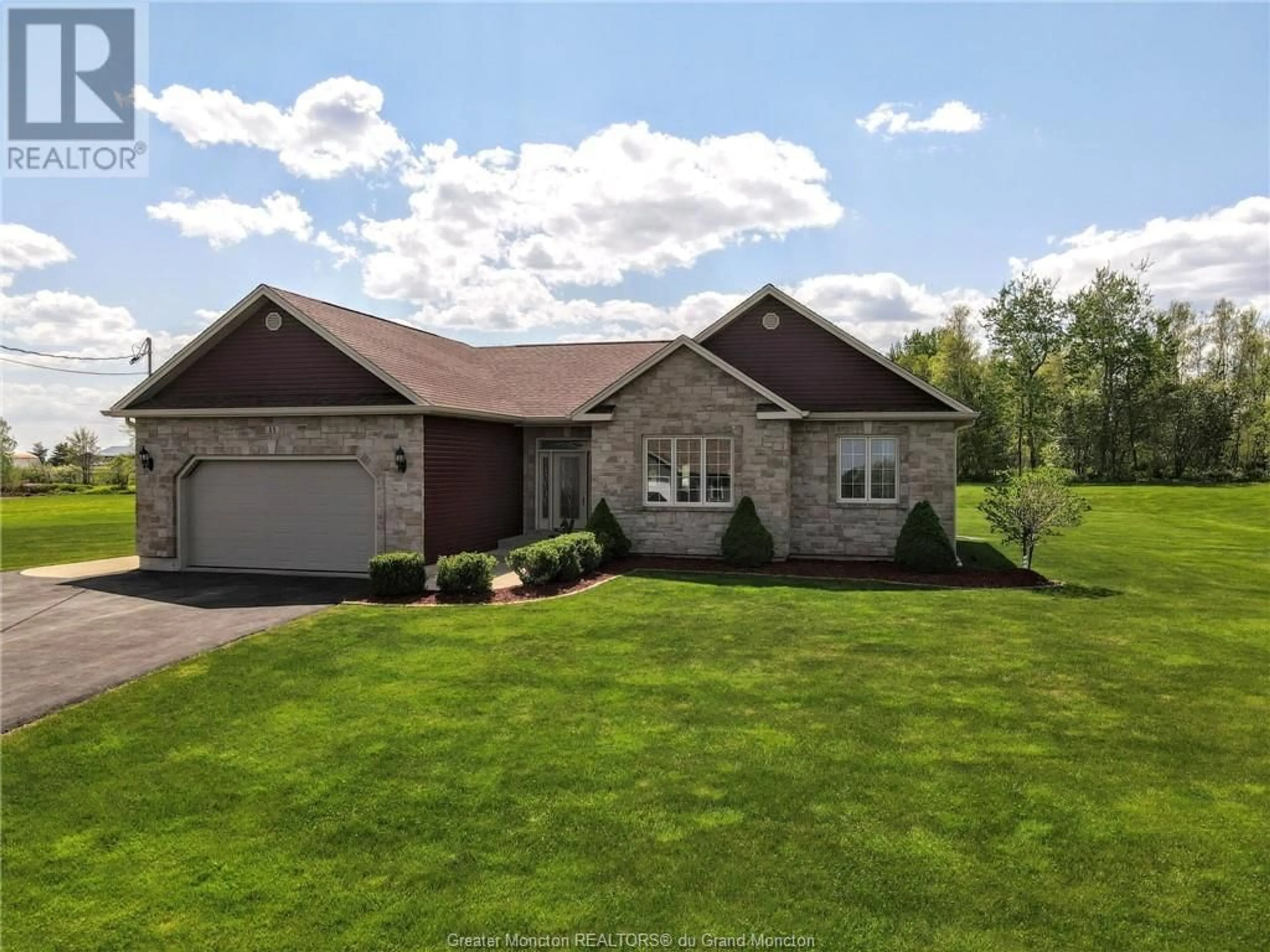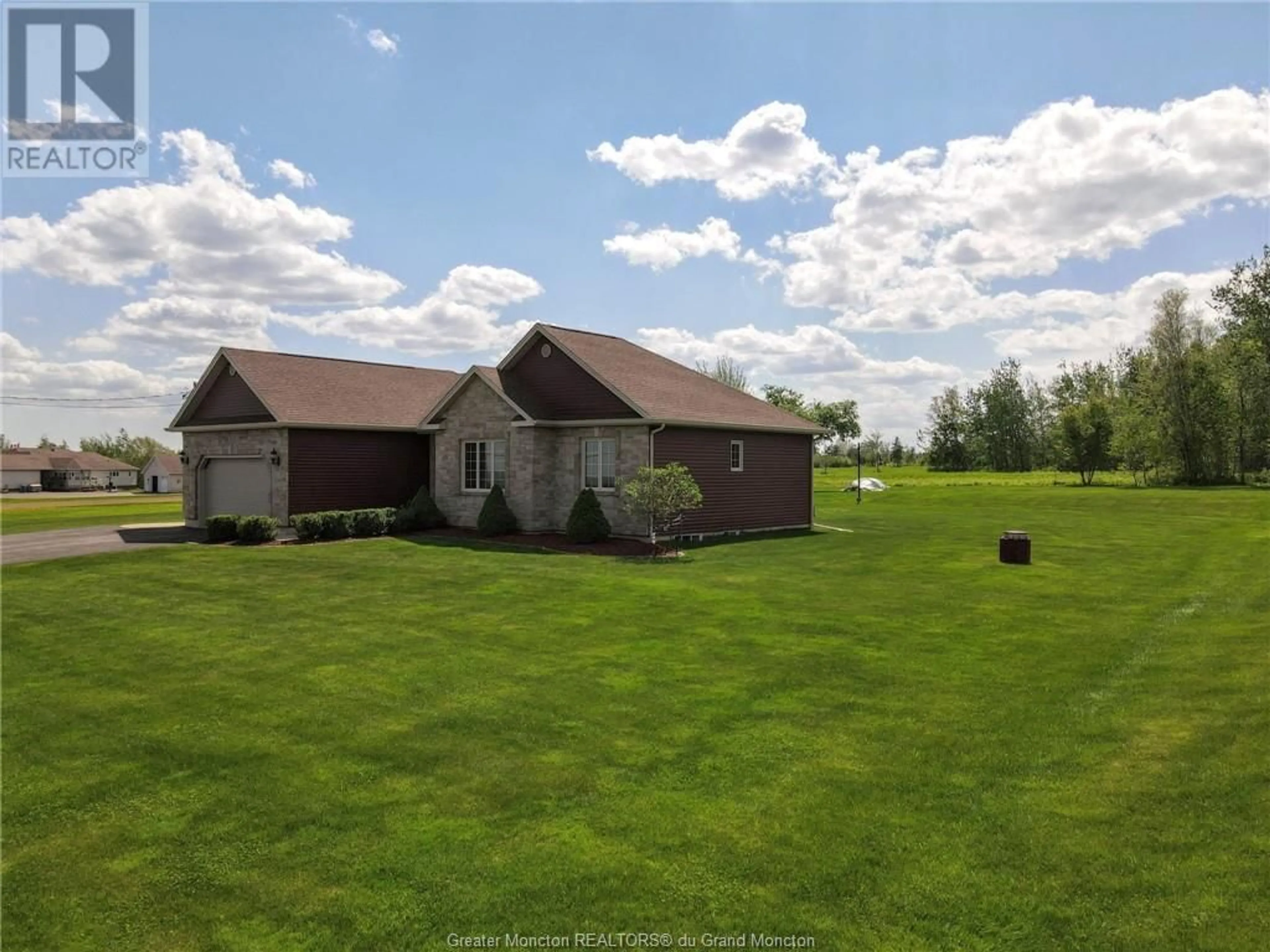11 Brinner RD, Steeves Mountain, New Brunswick E1G0V8
Contact us about this property
Highlights
Estimated ValueThis is the price Wahi expects this property to sell for.
The calculation is powered by our Instant Home Value Estimate, which uses current market and property price trends to estimate your home’s value with a 90% accuracy rate.Not available
Price/Sqft$429/sqft
Days On Market5 days
Est. Mortgage$3,135/mth
Tax Amount ()-
Description
A SLICE OF SERENITY offering a relaxing lifestyle yet close to amenities in a spacious, gorgeous 3+2 bedrm; 2+1 bath home with NEWLY FINISHED BASEMENT; NEW BASEMENT FLOORING & BASEBOARDS JUST INSTALLED bringing home to 3135 total sq ft! This well-designed bungalow with one level conveniences, sits on 1.77 of sprawling acres & offers a curb appealing home, with its concrete walkways & attractive landscaping. You'll be warmly welcomed into a large foyer & open space living; the ultimate in comfortable living in the heart of nature. Showcasing 9 ft ceilings & crown moulding throughout, the stunning kitchen, with its rich, plentiful cabinetry, a walk-in pantry, granite countertops & counter seating highlights the elegance of the space. The LR is centrally located in the great room & the formal dining room is gorgeous with its pillar entry & spaciousness. Family gatherings will never be easier in this inviting home. The primary suite is tucked away on one end & features a beautiful ensuite with soaker tub & walk-in shower; & WI closet. At the other end are 2 more bedrooms with a family bath between. A mudroom/laundry rounds out the main. Downstairs is finished with a very large FR, 2 bedrms, & a games rm/gym & 4 PC Bath. Plenty of extra space for teens or guests! Features incl 2 Ductless HPs, Marathon 60 gal HW tank, heated tile floors throughout main except pantry & laundry, heater in garage,16x24 back deck,20x12 shed w/garage door. 2 incl PIDs are amalgamated. SEE VIRTUAL TOUR! (id:39198)
Property Details
Interior
Features
Main level Floor
Dining room
13.7 x 13.9Bedroom
11.9 x 10.24pc Bathroom
8.1 x 8.2Kitchen
13.10 x 14.6Exterior
Features
Parking
Garage spaces 2
Garage type Attached Garage
Other parking spaces 0
Total parking spaces 2
Property History
 50
50

