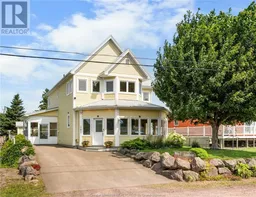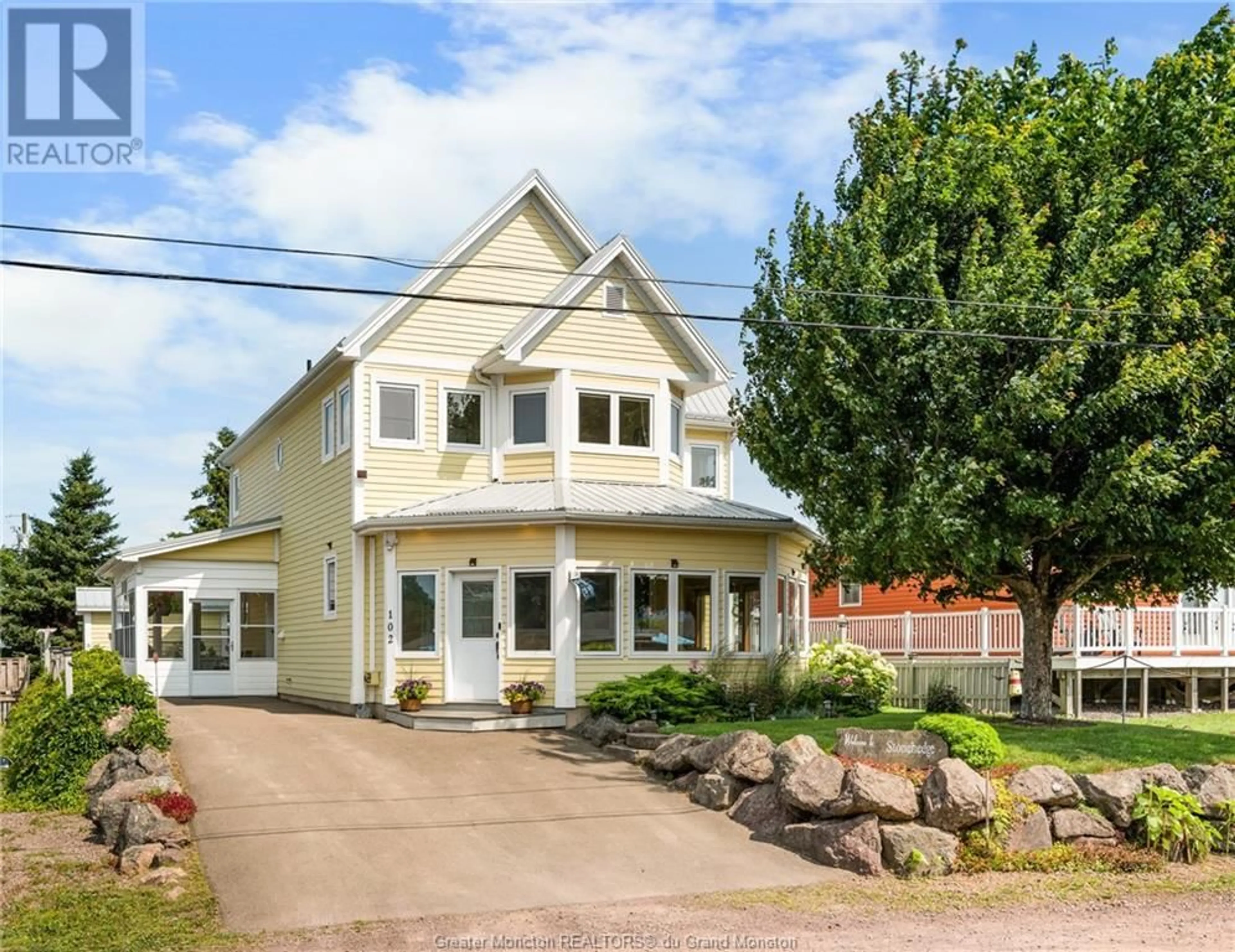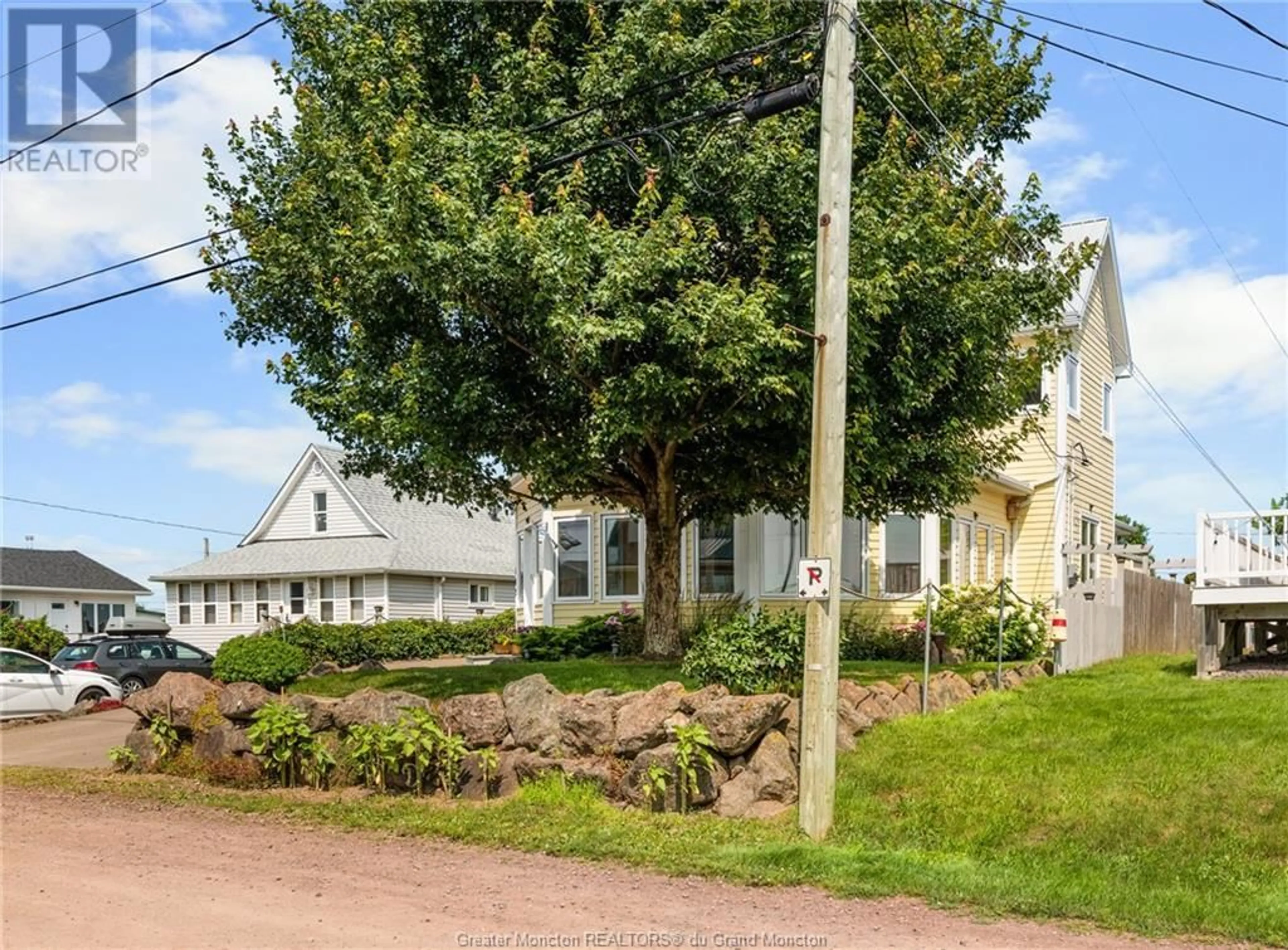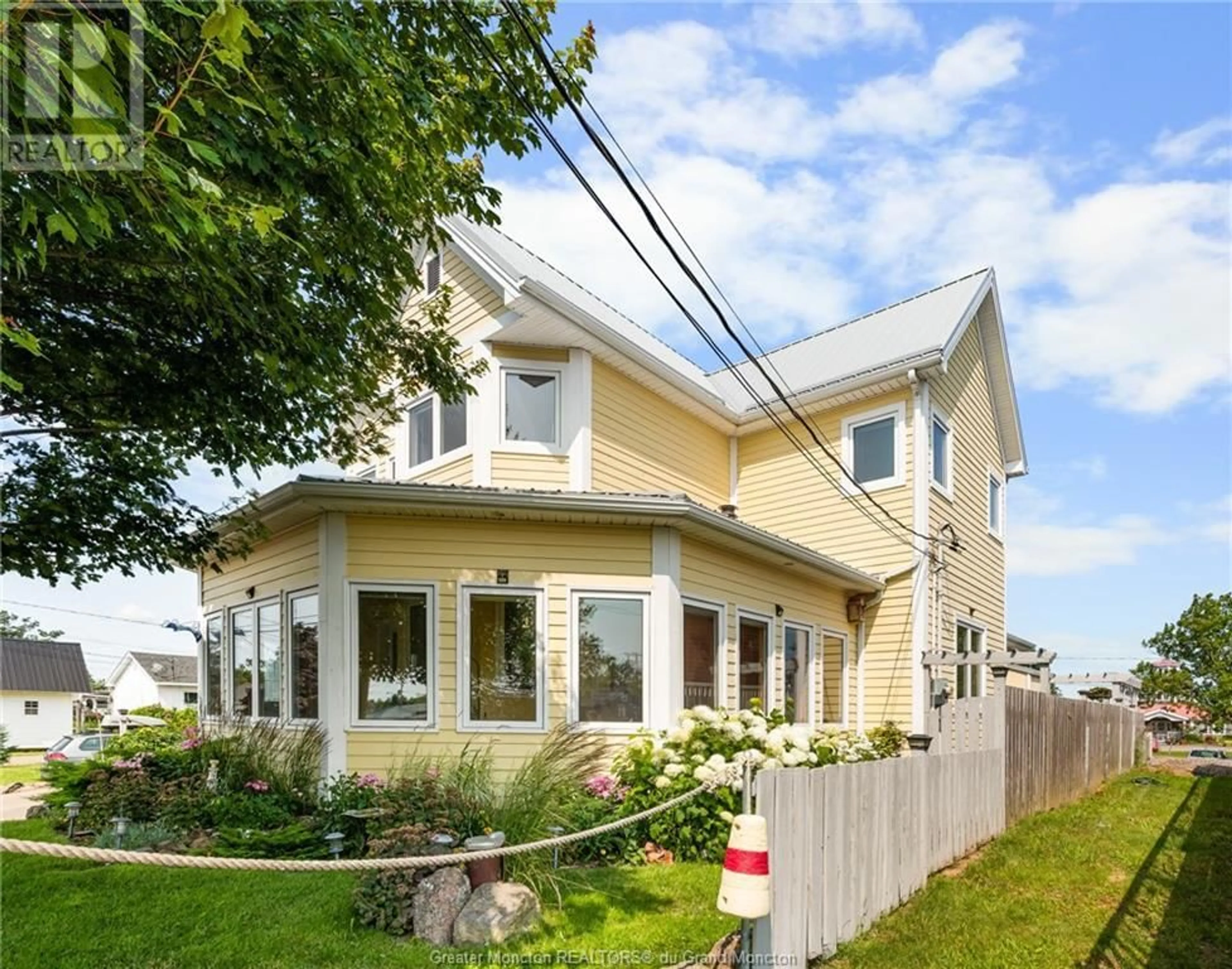102 Church ST, Pointe Du Chene, New Brunswick E4P4A6
Contact us about this property
Highlights
Estimated ValueThis is the price Wahi expects this property to sell for.
The calculation is powered by our Instant Home Value Estimate, which uses current market and property price trends to estimate your home’s value with a 90% accuracy rate.Not available
Price/Sqft$234/sqft
Days On Market2 days
Est. Mortgage$2,362/mth
Tax Amount ()-
Description
WATERVIEW! ONLY STEPS FROM PARLEE BEACH! MAIN FLOOR PRIMARY BEDROOM WITH ENSUITE BATH AND WALK-IN CLOSET! NEW STEEL ROOF (2021)! NESTLED BETWEEN PARLEE BEACH AND THE POINTE-DU-CHENE WHARF! EXTENSIVE UPGRADES! Welcome to 102 Church St. where beauty and functionality are evident in this meticulously kept home. The bright and friendly wrap-around sunroom welcomes you in, then leads you to open concept main floor living room with propane fireplace, dining and fabulous kitchen featuring large island and granite counter tops. Main floor also offers primary bedroom with custom cabinetry, walk-in closet, and 4 pc ensuite bath with updated custom shower. Half bath is conveniently located next to side entrance leading to enclosed 3-season space ideal for year-round BBQs! Upstairs offers 3 very spacious bedrooms, one with walk-in closet and a view of the ocean, large 4pc bath with separate water closet and bright office perfect for work from home arrangements. Attic is accessible and offers additional 12 X 16 insulated and heated space. Extremely functional 55in tall crawl space with concrete poured floor will accommodate all your storage and utility needs. Professional landscaping including natural stone patio, storage shed, fencing and gardens will not disappoint. This beautiful home only steps from walking bridge to Parlee Beach and a stroll along the shore to The Wharf is what youve been waiting for. Call today to embark on your year-round beachside lifestyle! (id:39198)
Property Details
Interior
Features
Second level Floor
Bedroom
12.10 x 12.4Bedroom
13.8 x 11.4Bedroom
18.11 x 8Office
8 x 7.5Exterior
Features
Property History
 50
50


