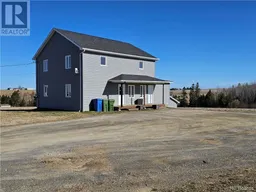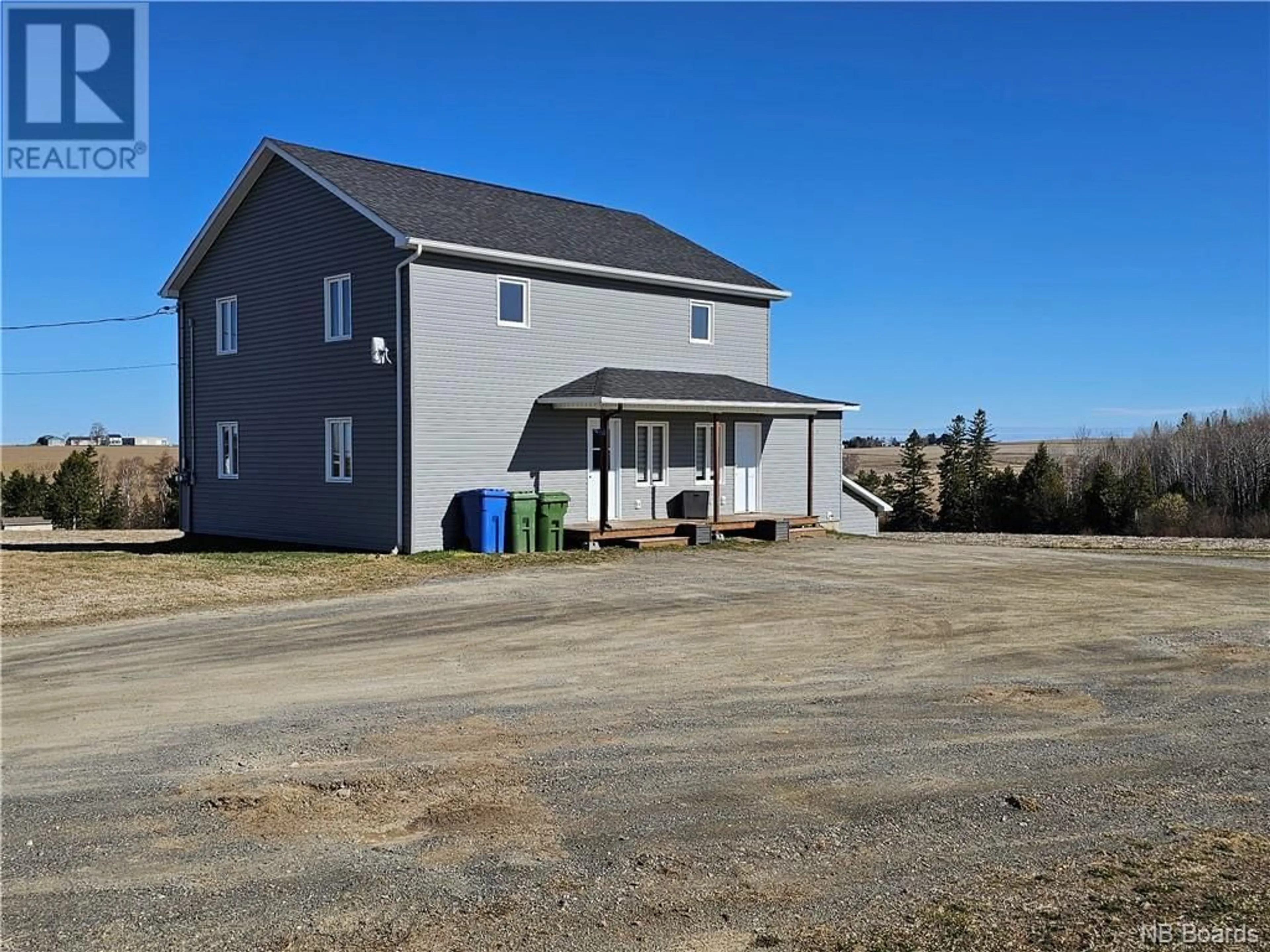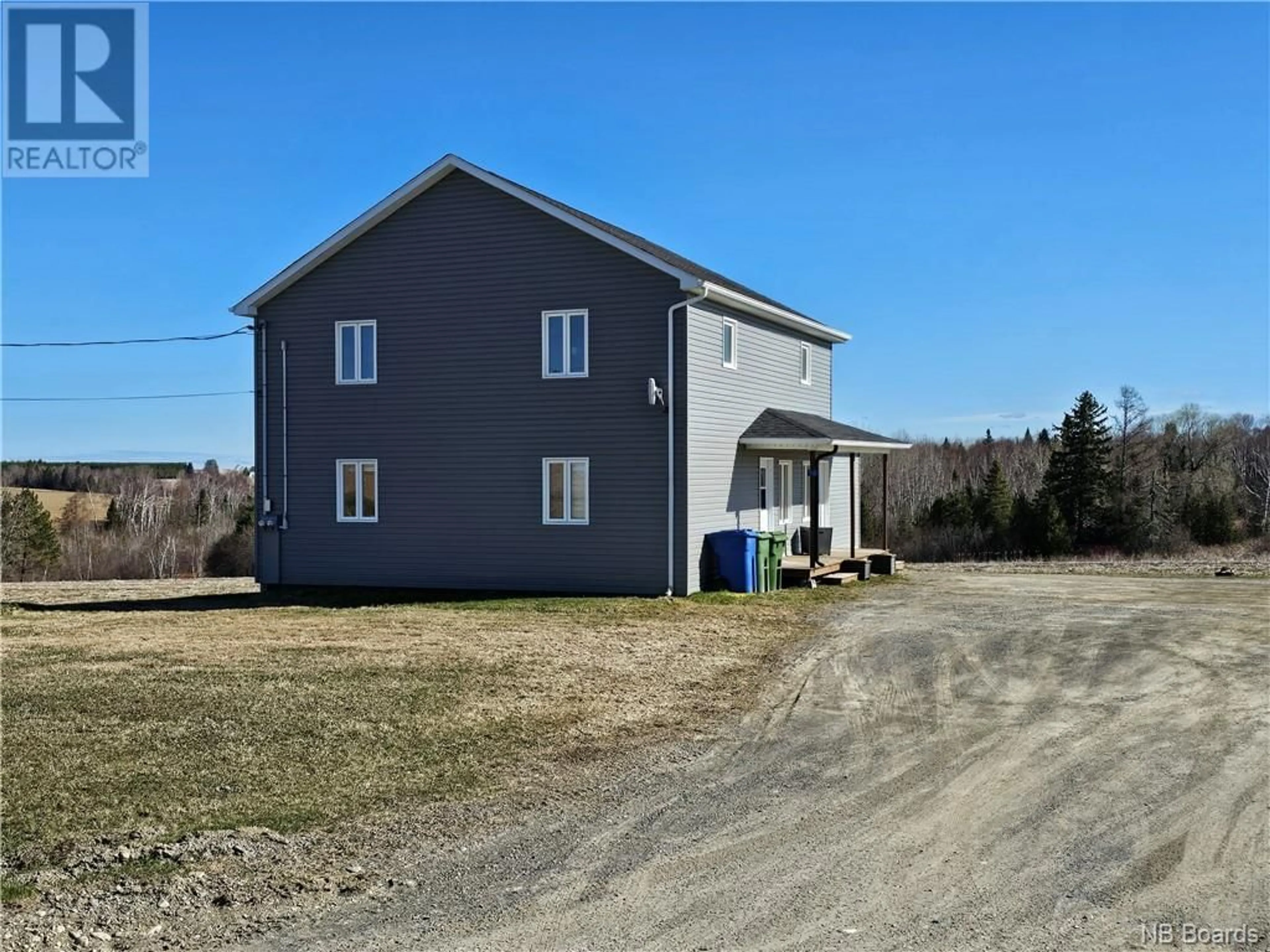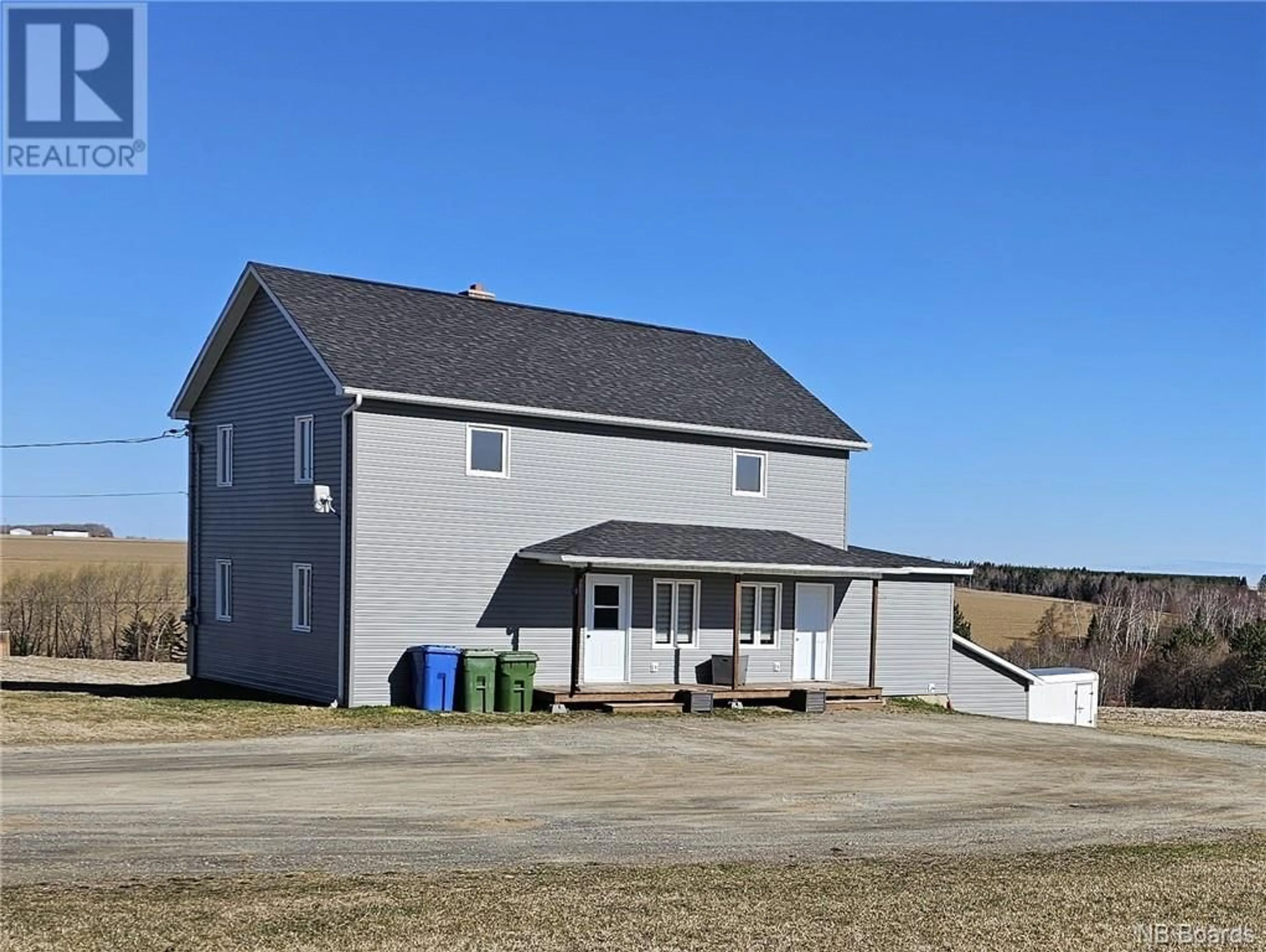96 1 IER Rang, DSL de Drummond/DSL of Drummond, New Brunswick E3Y2R8
Contact us about this property
Highlights
Estimated ValueThis is the price Wahi expects this property to sell for.
The calculation is powered by our Instant Home Value Estimate, which uses current market and property price trends to estimate your home’s value with a 90% accuracy rate.Not available
Price/Sqft$109/sqft
Est. Mortgage$812/mo
Tax Amount ()-
Days On Market203 days
Description
This charming duplex is situated on a spacious one-acre lot in DSL De Drummond, just outside of Grand Falls. The property offers a unique opportunity with one unit featuring three bedrooms and the other unit having two bedrooms. The basement provides convenient storage space with walkout access. This setup allows for versatile usage options such as living in one unit while renting out the other to help with the mortgage or making it an ideal income property. Alternatively, the property could be converted back into a single dwelling for a larger living space. The lower unit underwent updates in 2016, ensuring comfortable living environment. The upper unit's bathroom was also upgraded in the same year. The roof was re-shingled in 2021, providing peace of mind for years to come. Additionally, all windows have been updated between 2016 and 2021, improving energy efficiency and aesthetics. The electrical and plumbing were updated in 2016, enhancing the property's overall functionality and safety and making it a desirable investment opportunity or a cozy home for its new occupants. Vendor is the relative of the salesperson licensed under the Real Estate Agents Act in the province of New Brunswick. ***There is a Seller's Direction regarding offer presentation*** (id:39198)
Property Details
Interior
Features
Main level Floor
Bedroom
16'4'' x 10'2''Bedroom
7' x 10'2''Bedroom
16'5'' x 12'5''Bath (# pieces 1-6)
9'5'' x 10'2''Exterior
Features
Property History
 47
47


