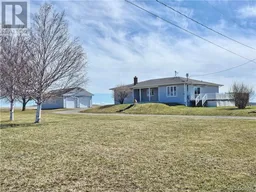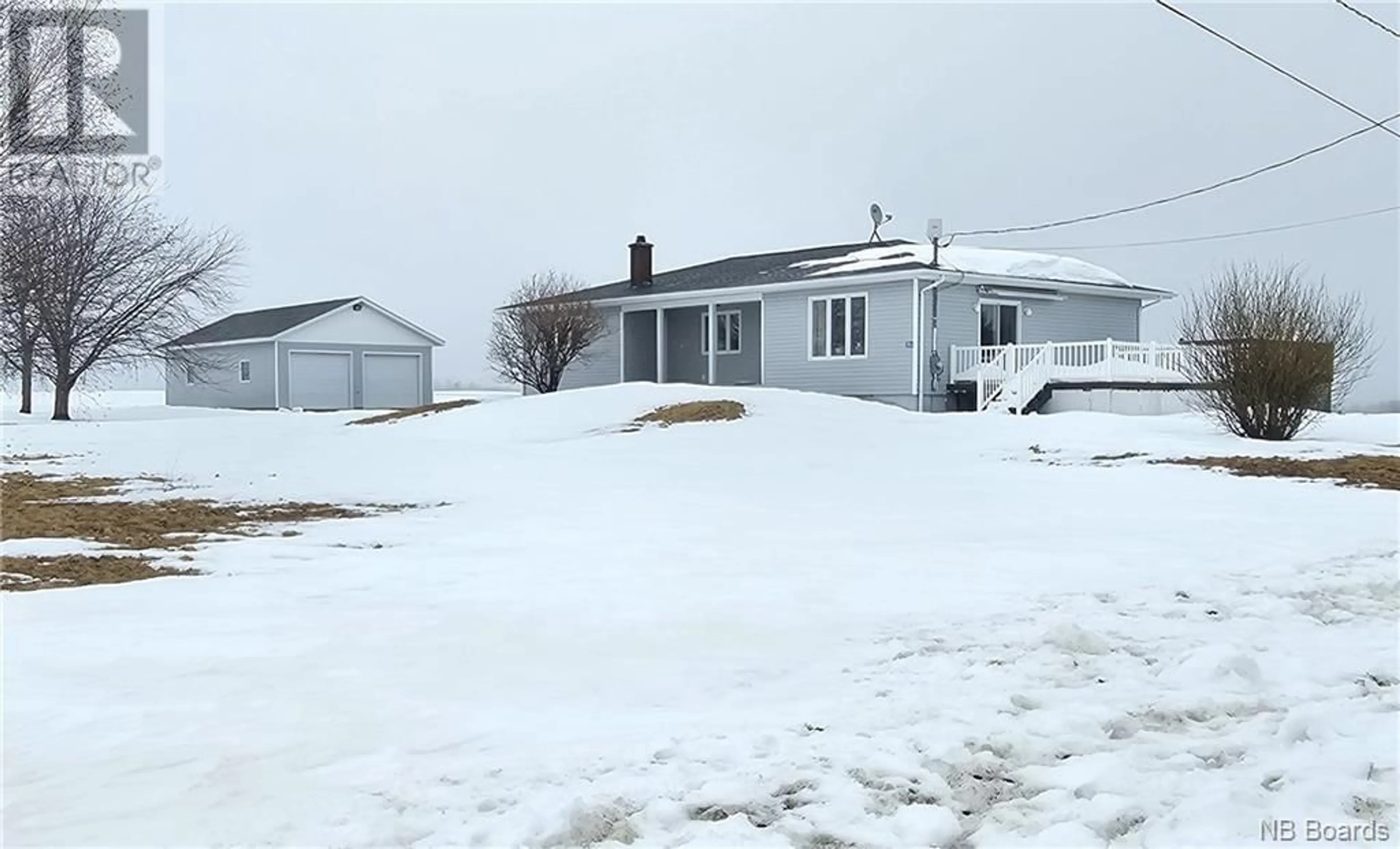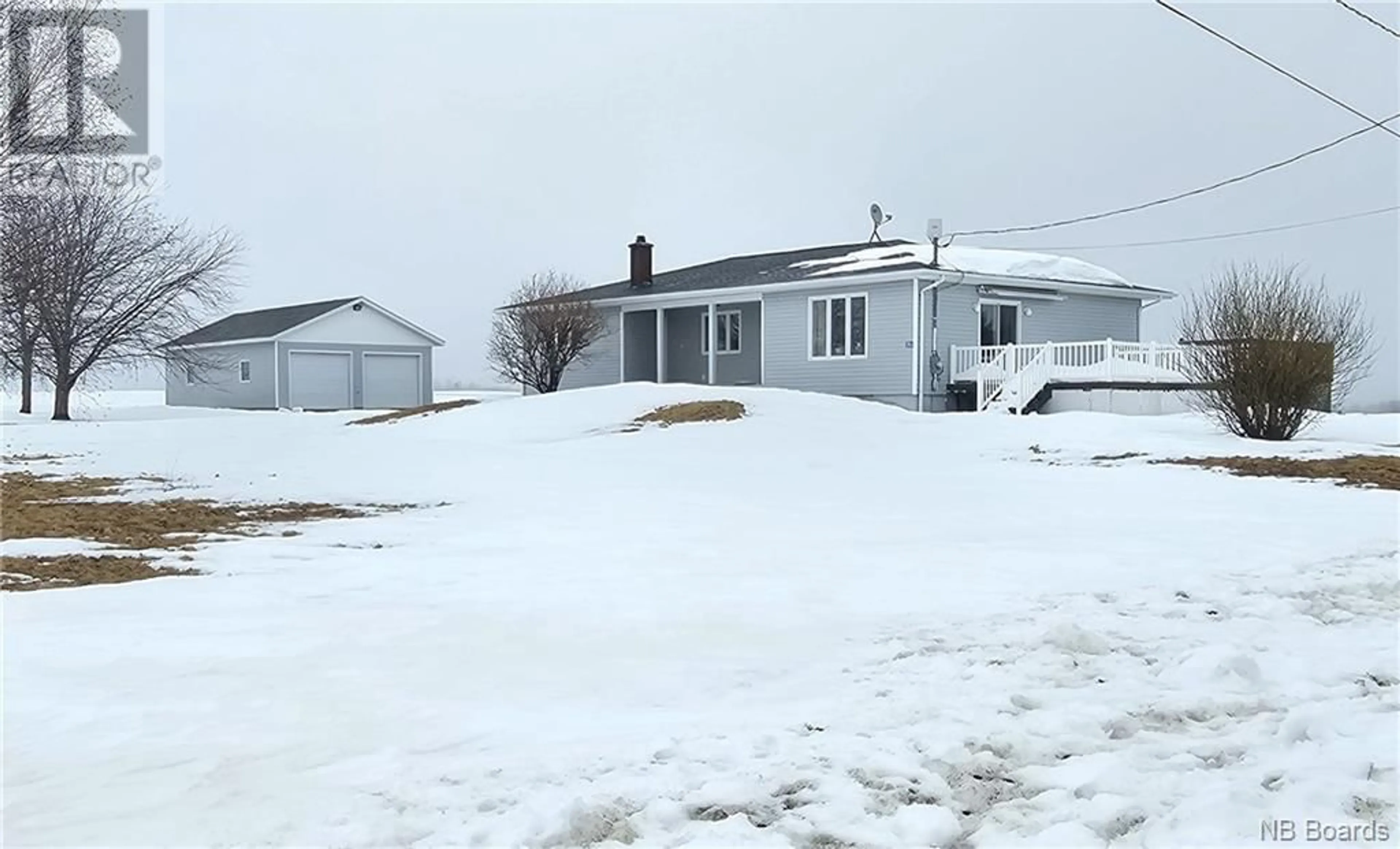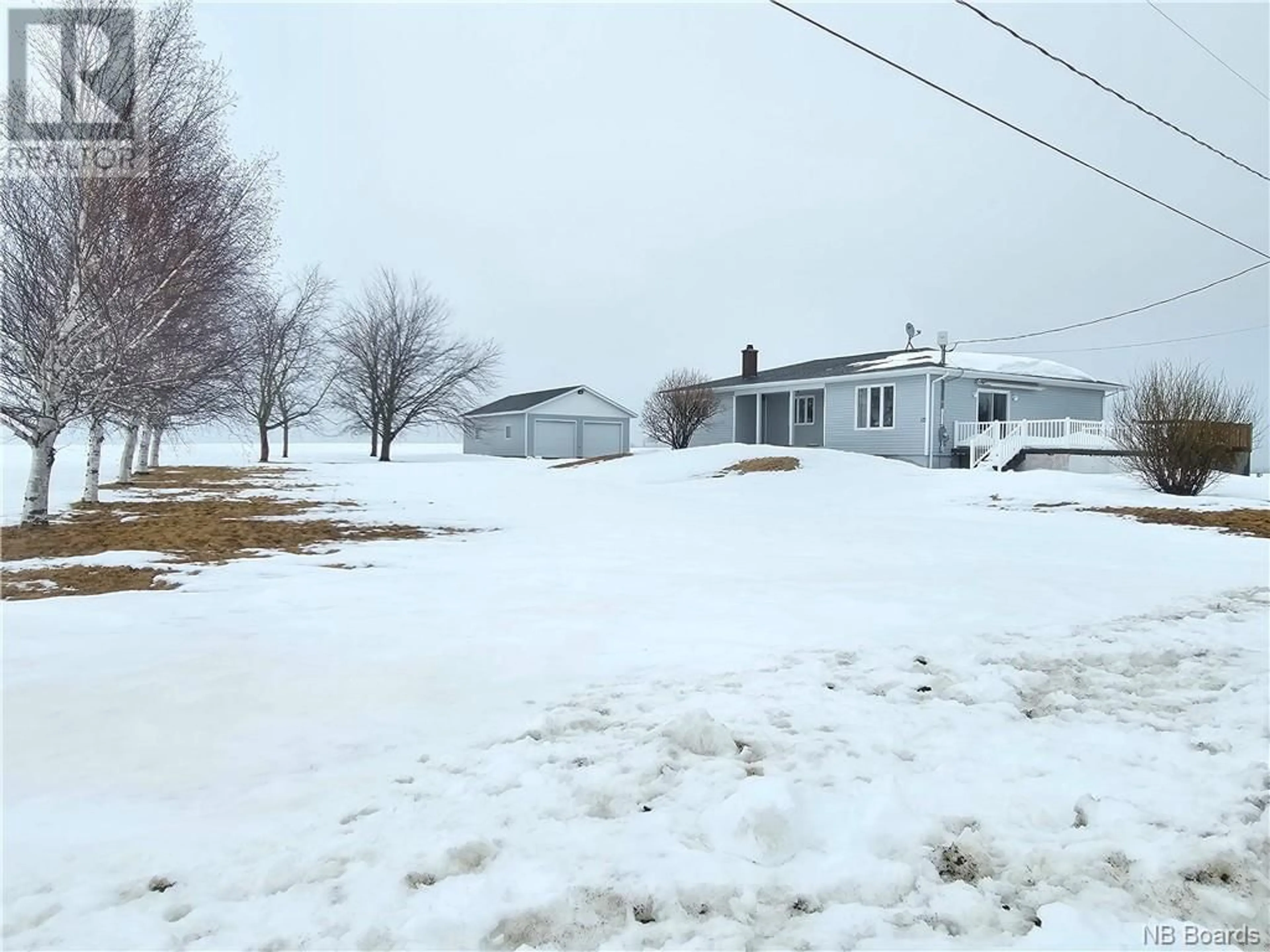86 Bards Road, DSL de Drummond/DSL of Drummond, New Brunswick E3Y2A7
Contact us about this property
Highlights
Estimated ValueThis is the price Wahi expects this property to sell for.
The calculation is powered by our Instant Home Value Estimate, which uses current market and property price trends to estimate your home’s value with a 90% accuracy rate.Not available
Price/Sqft$157/sqft
Est. Mortgage$902/mo
Tax Amount ()-
Days On Market29 days
Description
Charming 3-bedroom, 2-full bath bungalow with scenic views and beautiful sunsets. Located just 15 minutes from Grand Falls on a 1-acre lot, this home offers a country setting close to snowmobile and ATV trails and detached double garage equipped with welder hookup. Single-level living with main floor laundry/bath combo features convenient heated floors, open concept kitchen and dining area, good sized living room with patio doors that lead out to a perfect sized deck. Primary bedroom has walk in closet and private access to full main bath. Two additional bedrooms finish up the main floor. The full unfinished basement provides potential for extra living space. Recent upgrades include a 2022 roof re-shingle, 2017 upgraded septic to a cement holding tank, and heated ceramic floors in the full bath and laundry room. Ideal for those seeking a peaceful retreat with modern amenities, stunning views, and convenient access to outdoor recreational activities. Book your private tour today to see all that this fantastic property has to offer. (id:39198)
Property Details
Interior
Features
Main level Floor
Bedroom
11'10'' x 10'11''Living room
14'5'' x 15'8''Other
5'11'' x 7'Primary Bedroom
11'11'' x 13'5''Exterior
Features
Property History
 46
46


