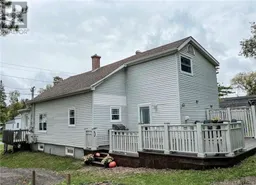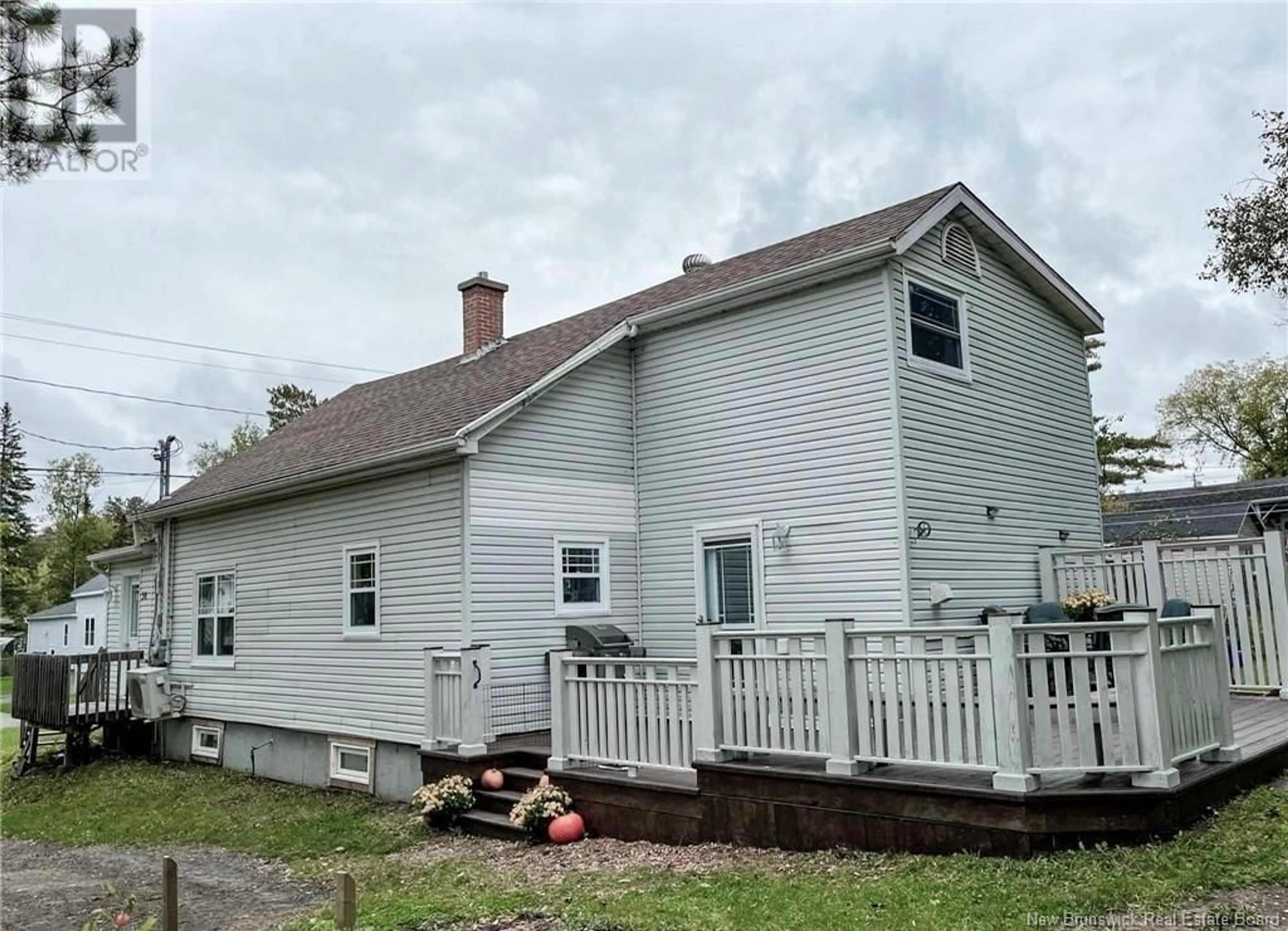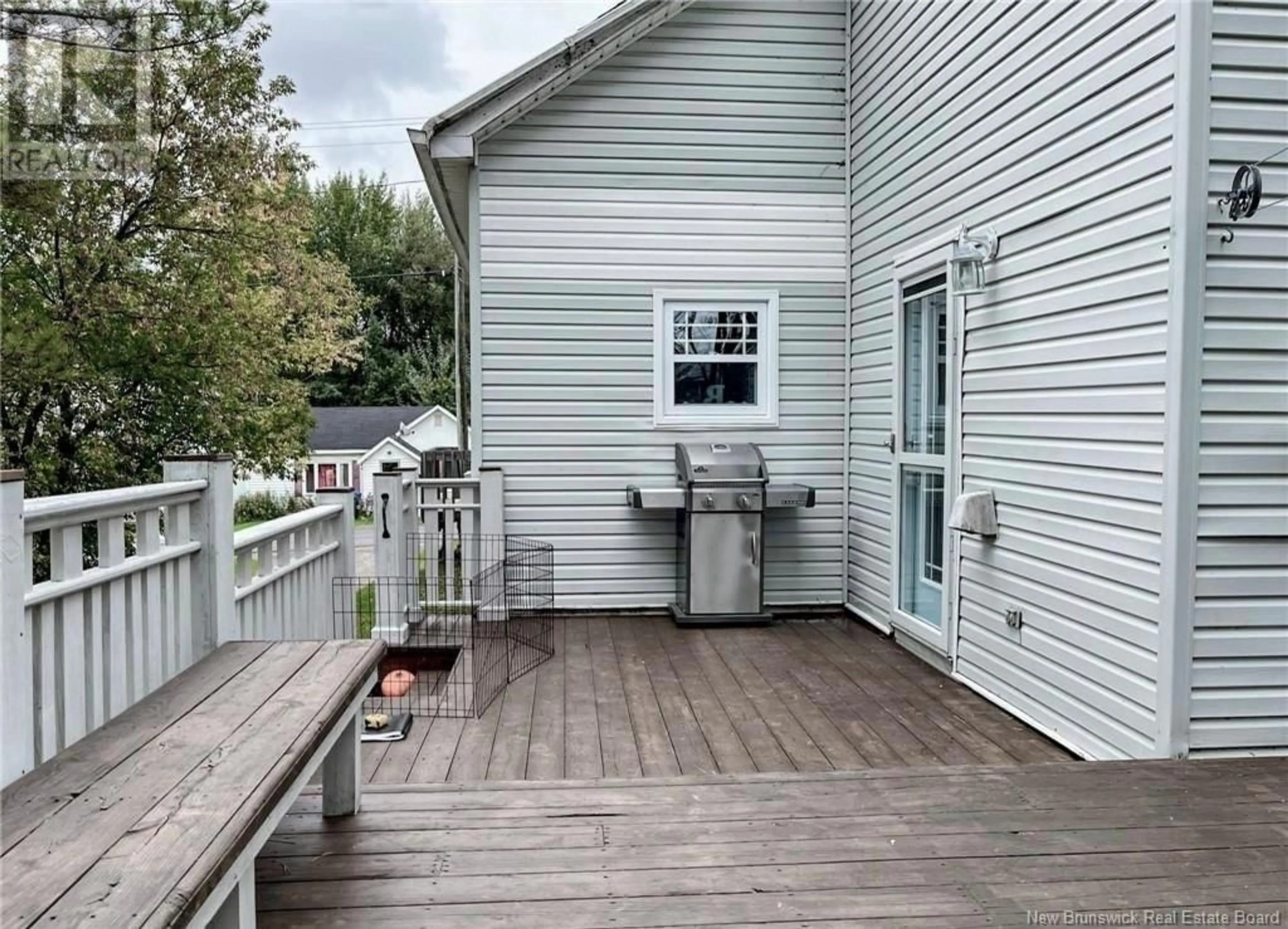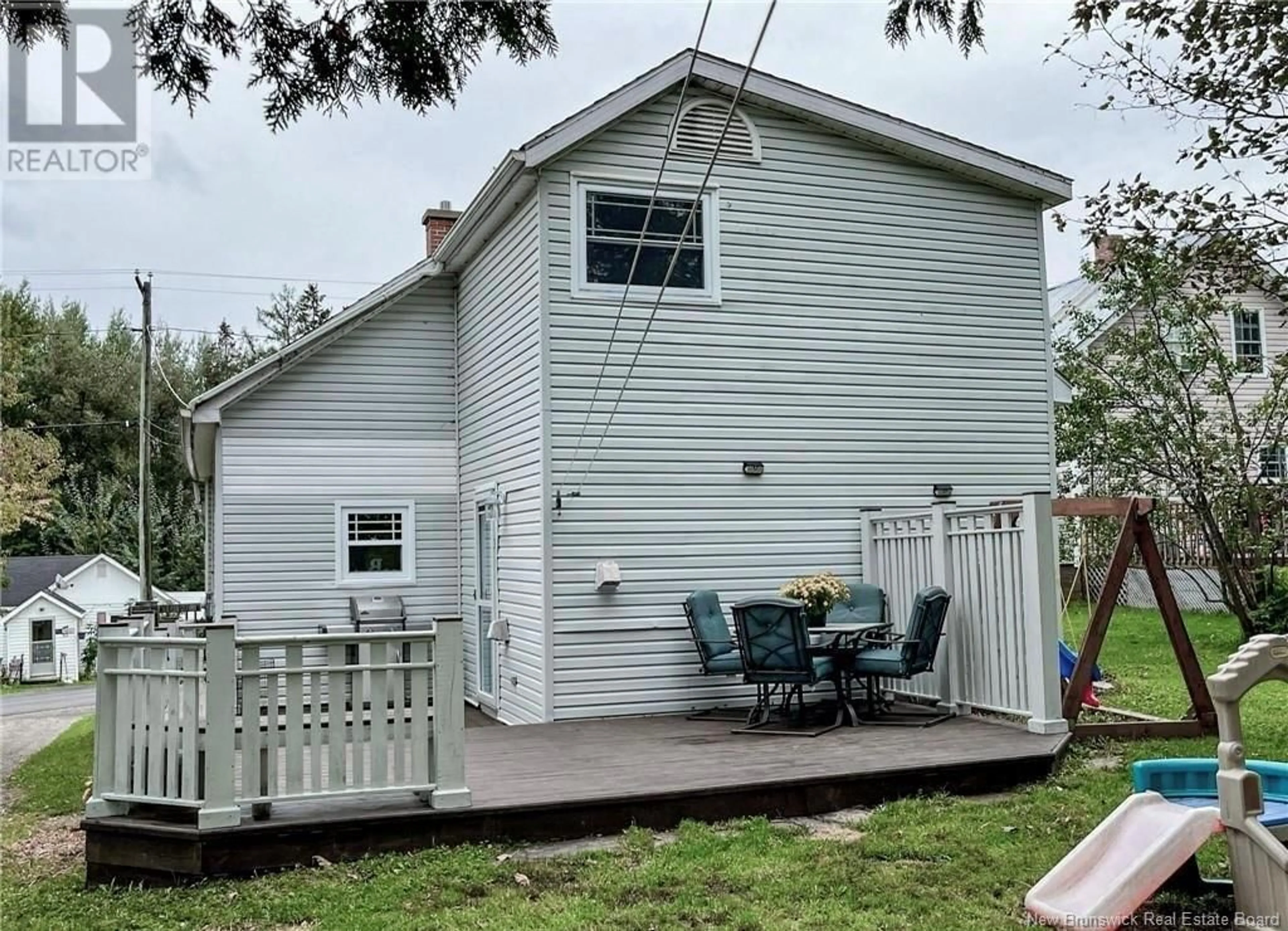56 Post Street, Plaster Rock, New Brunswick E7G2M8
Contact us about this property
Highlights
Estimated ValueThis is the price Wahi expects this property to sell for.
The calculation is powered by our Instant Home Value Estimate, which uses current market and property price trends to estimate your home’s value with a 90% accuracy rate.Not available
Price/Sqft$90/sqft
Est. Mortgage$666/mth
Tax Amount ()-
Days On Market1 day
Description
Immediate possession available to this home in the village of Plaster Rock! Anyone looking for quiet environment here is your chance to buy an adorable, updated and charming 3 bedrooms, 2 baths 1.5-storey house. On the large main floor are 2 bedrooms, a 4pc tub/shower combo washroom, a beautiful sunroom with a closet, a bright living room and a kitchen with its modern white cabinets. The Sun Room is large and a completely rebuilt room, and fully insulated (underneath, in the walls, and ceiling), and framed with beautiful custom millwork and hand-stained tamarack floors, with a matching large custom built closet. There is a newer stove and a built-in dishwasher.On the second level, there is a big bedroom and a 3pc shower with tiled floor, and a new sink. The washrooms (both main floor and upper), and the kitchen are all in fantastic shape. The beautiful wide staircase, a custom built large wooden back deck, a nice custom laundry cabinet with matching under-stair storage, plus a large multi-use closet add to the beauty of this home. You will appreciate the comfort provided by the amply supply of heating sources, of which the baseboard heaters were updated last year. The ductless heat pump was new in 2015, and the wood stove in the basement was installed in 2014. The property has a small back garden with welcoming greenery. Also included is a Shed, with a nearby rear entrance to the home with coded entry system. This property wont last long! FANTASTIC OPPORTUNITY OF A LIFETIME! (id:39198)
Property Details
Interior
Features
Second level Floor
Office
11'5'' x 9'4''Other
12' x 4'Other
5'10'' x 4'9''Bonus Room
15' x 11'Exterior
Features
Property History
 23
23


