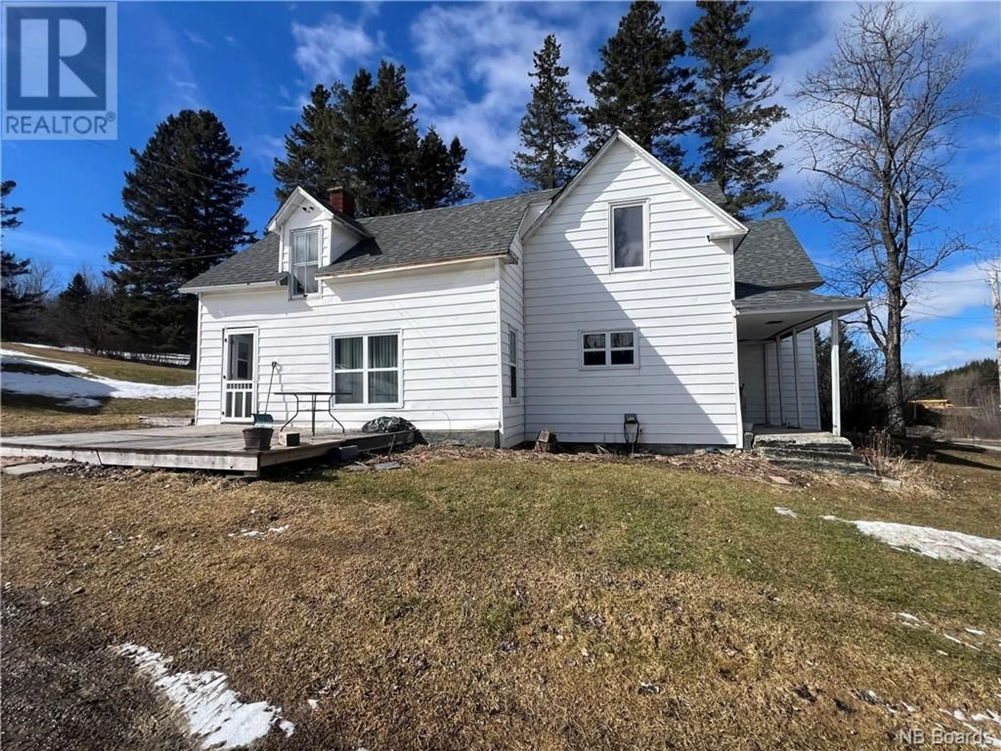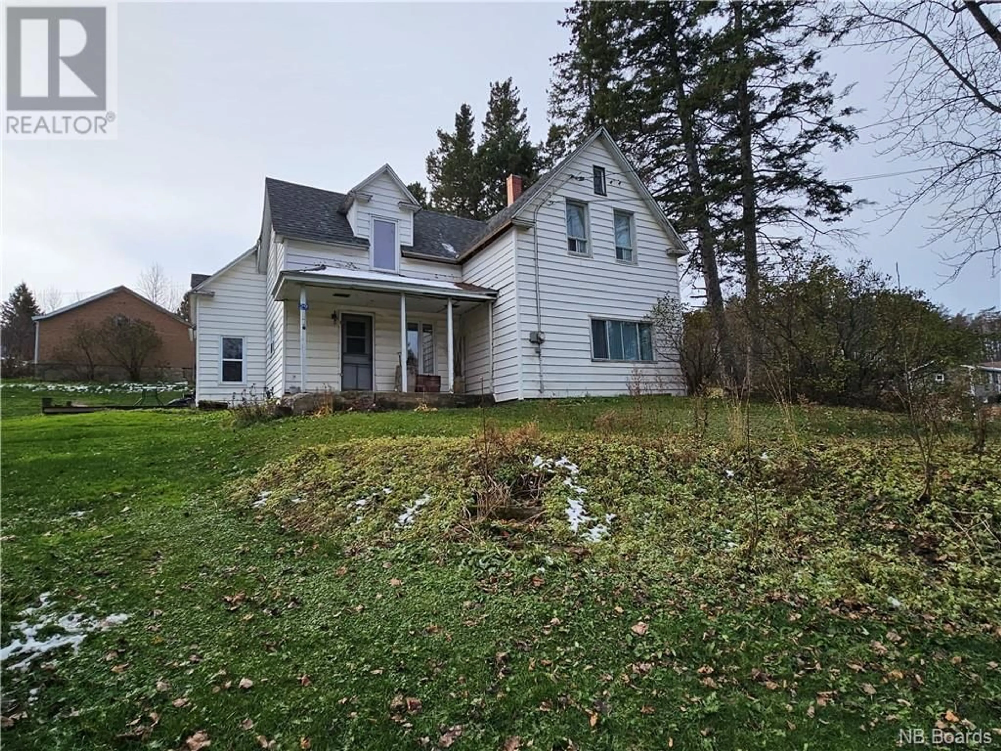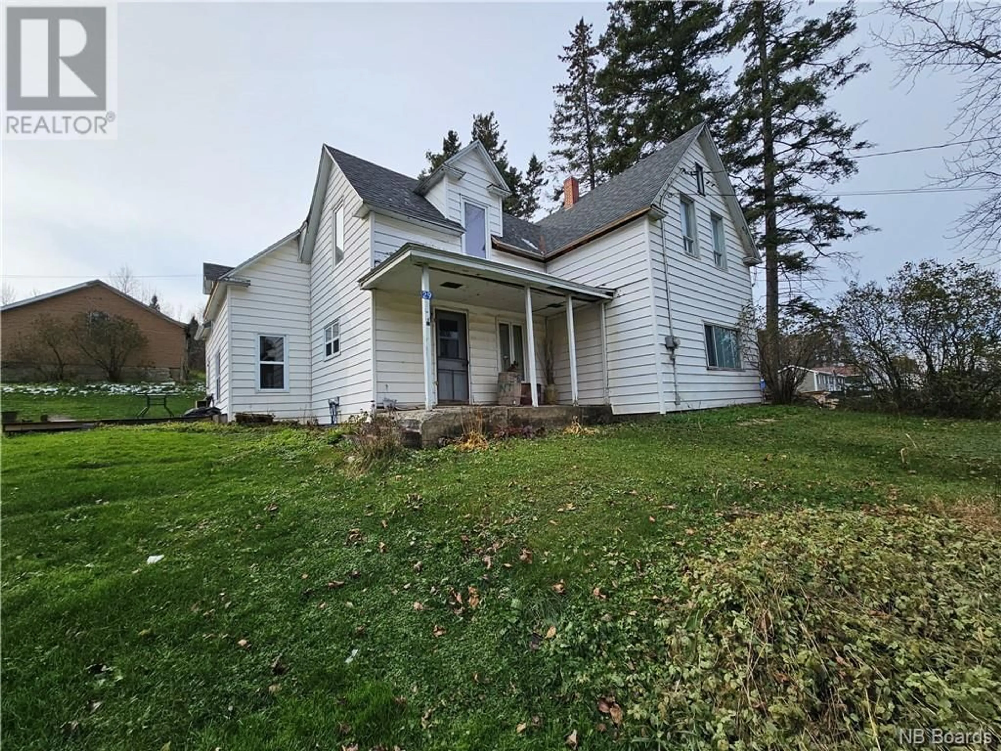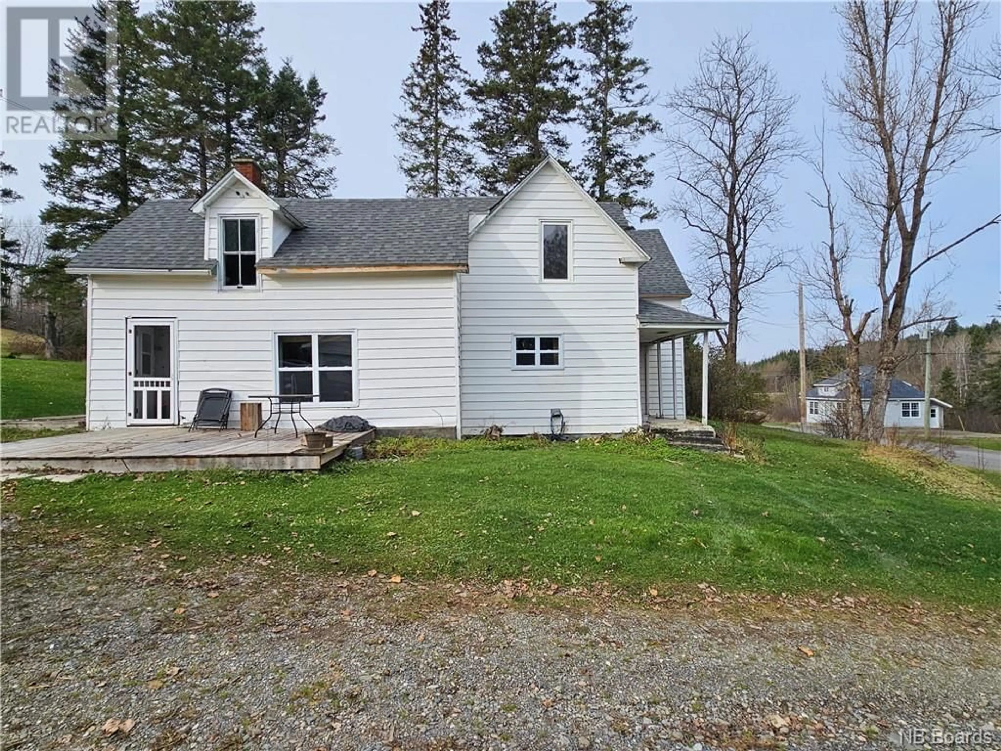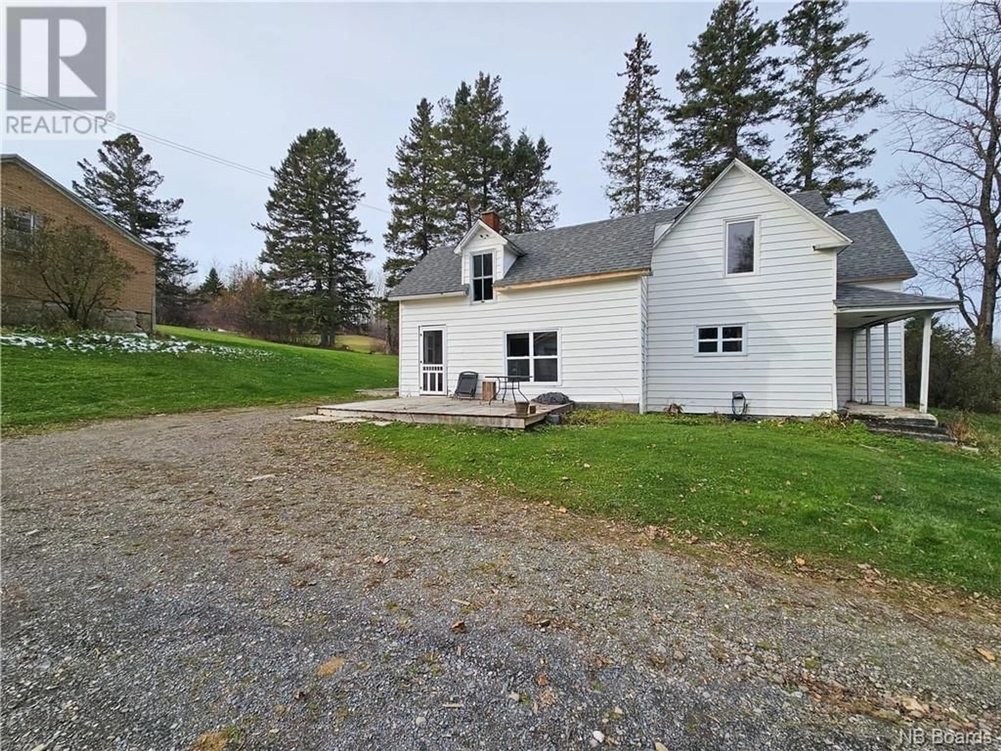29 Ch Coté Mill, Drummond, New Brunswick E3Y1N4
Contact us about this property
Highlights
Estimated ValueThis is the price Wahi expects this property to sell for.
The calculation is powered by our Instant Home Value Estimate, which uses current market and property price trends to estimate your home’s value with a 90% accuracy rate.Not available
Price/Sqft$86/sqft
Est. Mortgage$468/mo
Tax Amount ()-
Days On Market325 days
Description
This charming century home is situated on a sprawling 1.76 -acre property. Priced affordable and just a short drive to Grand Falls this home offers 4 bedrooms and one bath. It has everything you need for a large or growing family or perfect for someone looking to invest for a rental unit. There is a large open concept dining/kitchen with pellet stove that creates a warm and inviting space for family meals and entertaining guests. The living room is adjacent to the dining area, and provides a comfortable and cozy atmosphere. Continuing down the hall you'll discover the main full bathroom, a separate spacious laundry room and primary bedroom with double closets making it ideal for anyone needing single level living. Heading upstairs, you'll find three more good-sized bedrooms that can accommodate a growing family or serve as guest rooms. Additionally there is an office that can easily be converted into a fifth bedroom or renovate to a second floor bathroom. The property has a beautiful and expansive yard, offering plenty of space for outdoor activities, gardening or simply enjoying country living. A storage shed and a detached single car garage provide additional storage options. Roof has been re-shingled 2023, breaker panel 100 amp 2023. Whether you are looking for a place to call home or looking to invest as a rental unit..book your tour today! (id:39198)
Property Details
Interior
Features
Main level Floor
Living room
13' x 13'Kitchen/Dining room
14'3'' x 17'3''Bathroom
6'2'' x 9'1''Laundry room
7'5'' x 9'8''Exterior
Features

