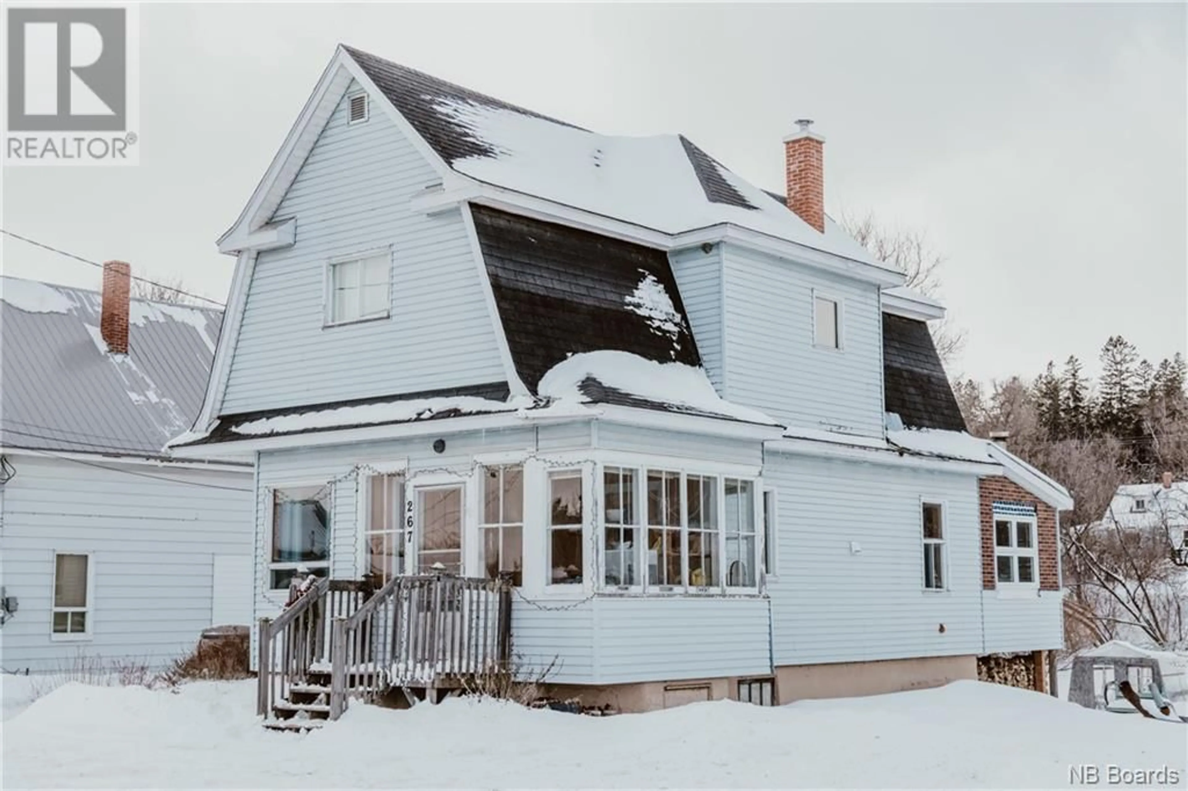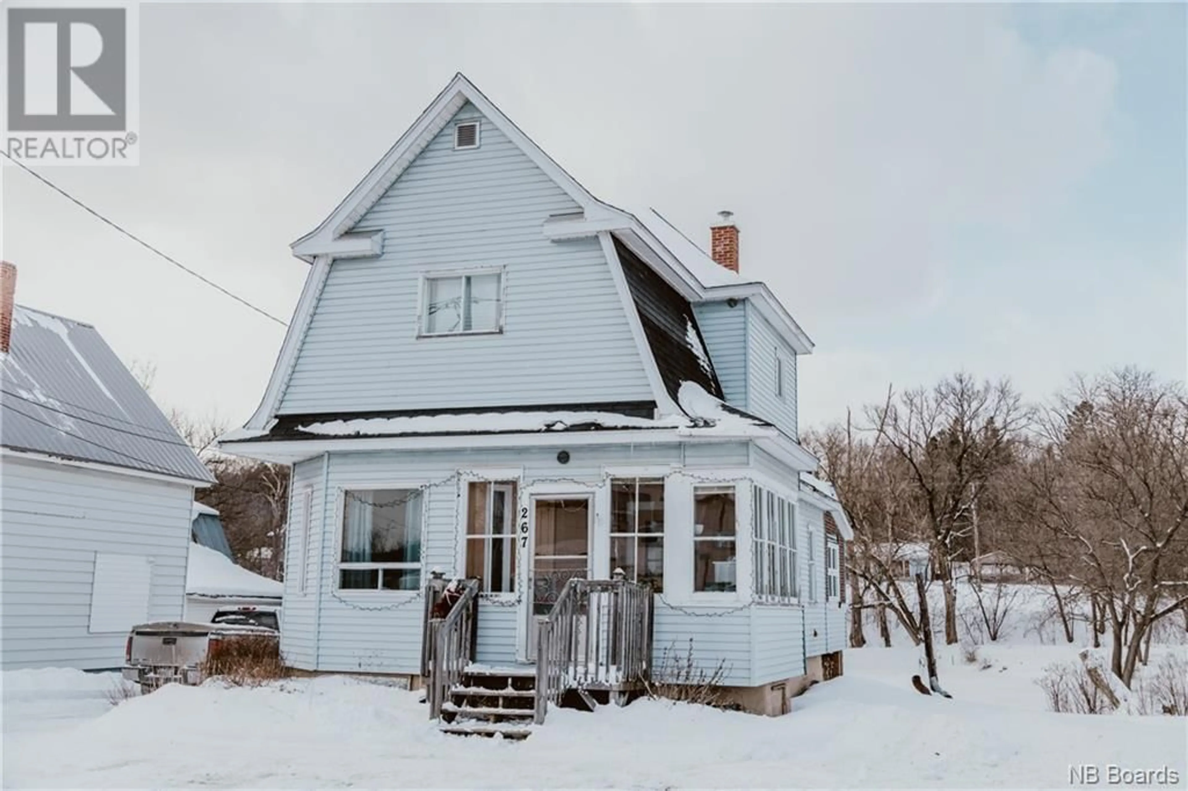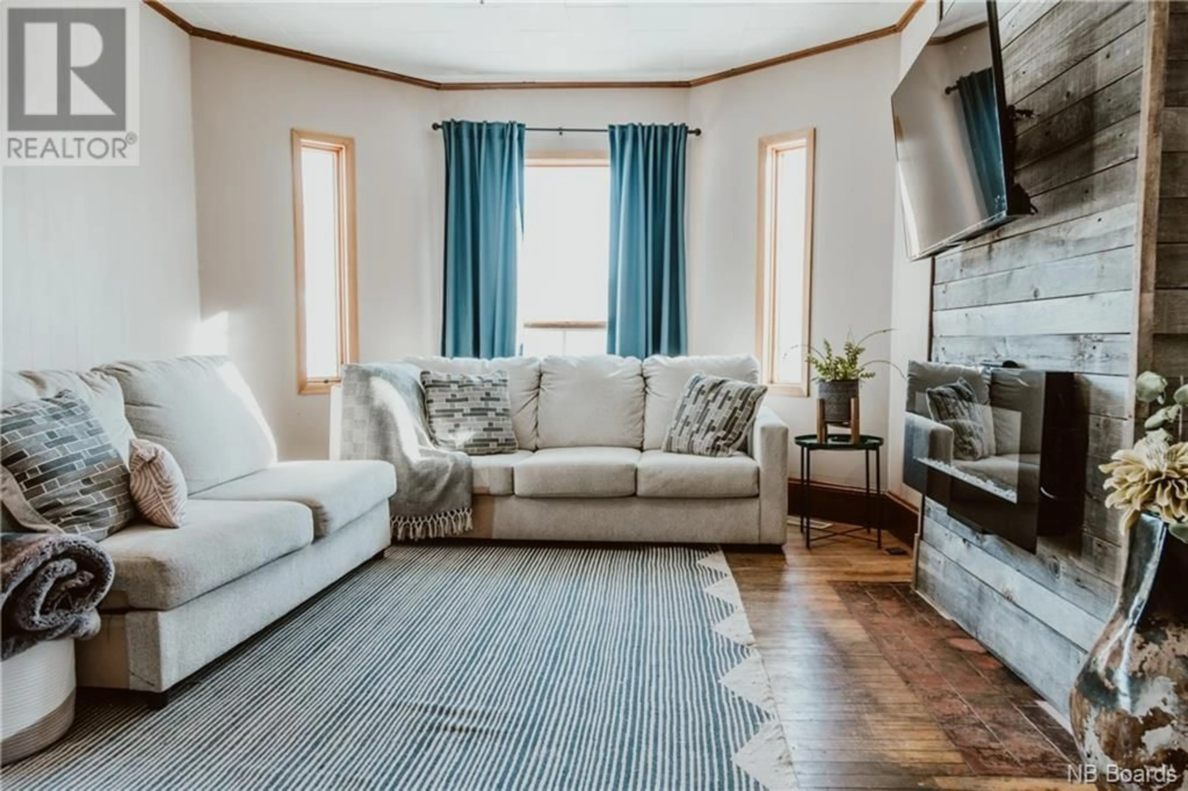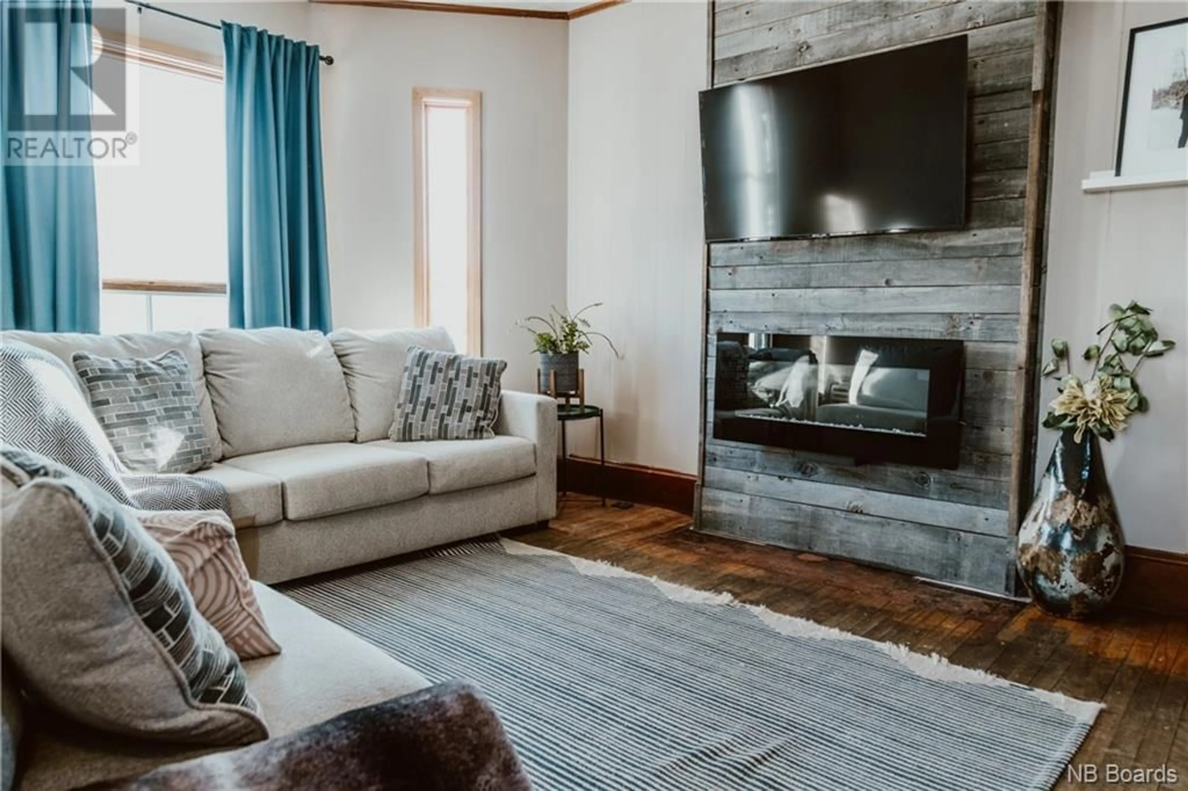267 Main Street, Aroostook, New Brunswick E7H2Z3
Contact us about this property
Highlights
Estimated ValueThis is the price Wahi expects this property to sell for.
The calculation is powered by our Instant Home Value Estimate, which uses current market and property price trends to estimate your home’s value with a 90% accuracy rate.Not available
Price/Sqft$94/sqft
Est. Mortgage$558/mo
Tax Amount ()-
Days On Market267 days
Description
Located in the bustling heart of town, this inviting family home stands proudly on Main Street, delivering the convenience of being close to amenities like; shopping, restaurants, town water front & schools. The property features a spacious back yard with mature trees for privacy, a babbling brook, lush gardens, and ample space for children and pets to play, creating a delightful country-like atmosphere within the urban landscape. Step inside to explore a thoughtfully renovated kitchen with stainless steel appliances seamlessly integrated for both style and functionality. The open-concept dining room flows into the bright front living room, creating a warm and welcoming space just off the foyer. A recently updated office space, complete with a wood stove, adds character & convenience to the main floor. Upstairs, discover three generously sized bedrooms, each offering comfort and style, accompanied by a tasteful bathroom. The basement serves as a versatile space ideal for additional storage needs. A large mudroom further enhances the home's practicality, providing convenient storage solutions. This residence is more than just a house; it's a canvas for creating cherished memories against the backdrop of a serene setting. Embrace the appeal of this welcoming family home, where modern comforts harmonize effortlessly with the tranquility of nature. (id:39198)
Property Details
Interior
Features
Second level Floor
Bath (# pieces 1-6)
8'9'' x 6'5''Primary Bedroom
11'6'' x 13'10''Bedroom
9'4'' x 13'5''Bedroom
9'8'' x 12'4''Exterior
Features
Property History
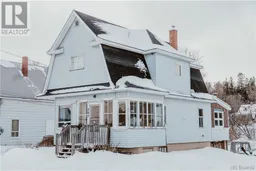 34
34
