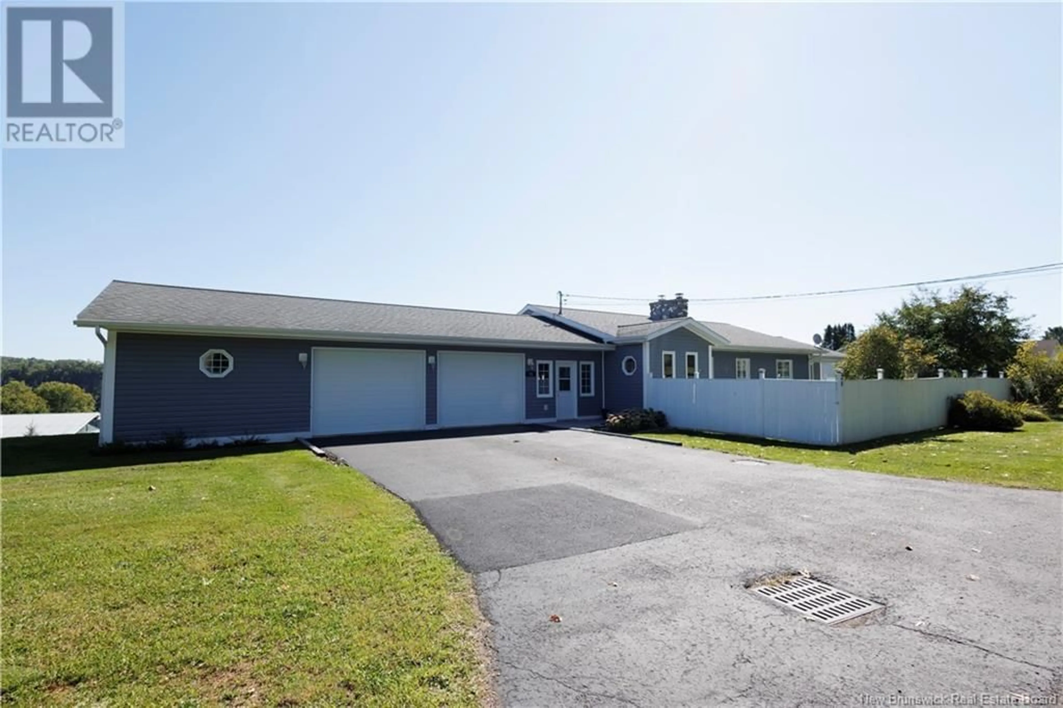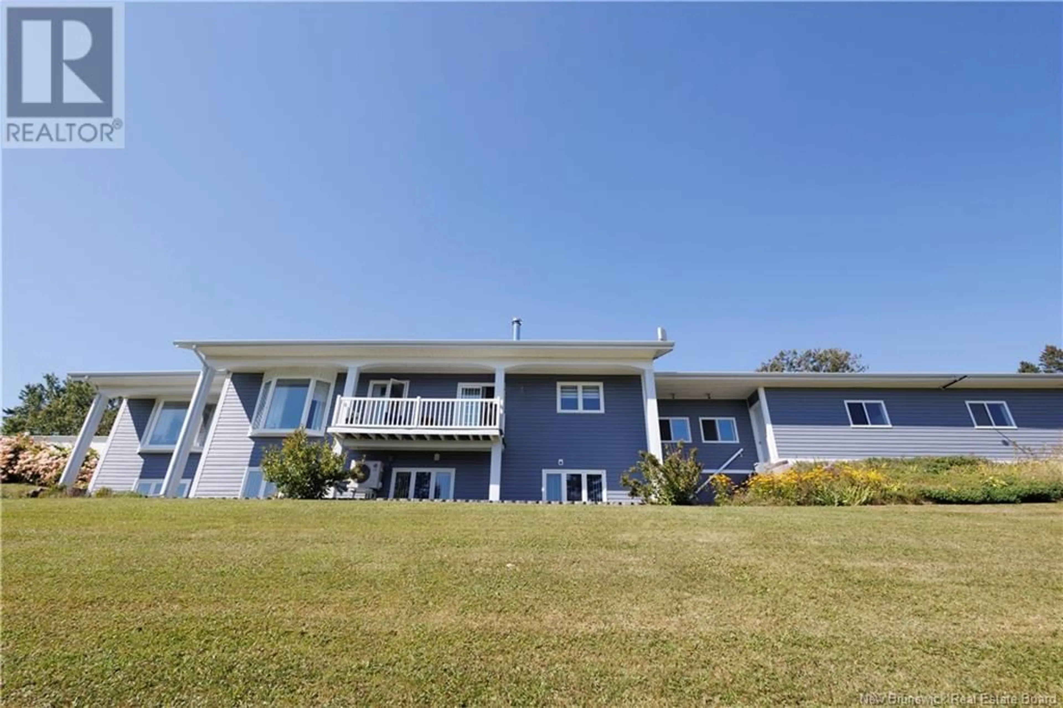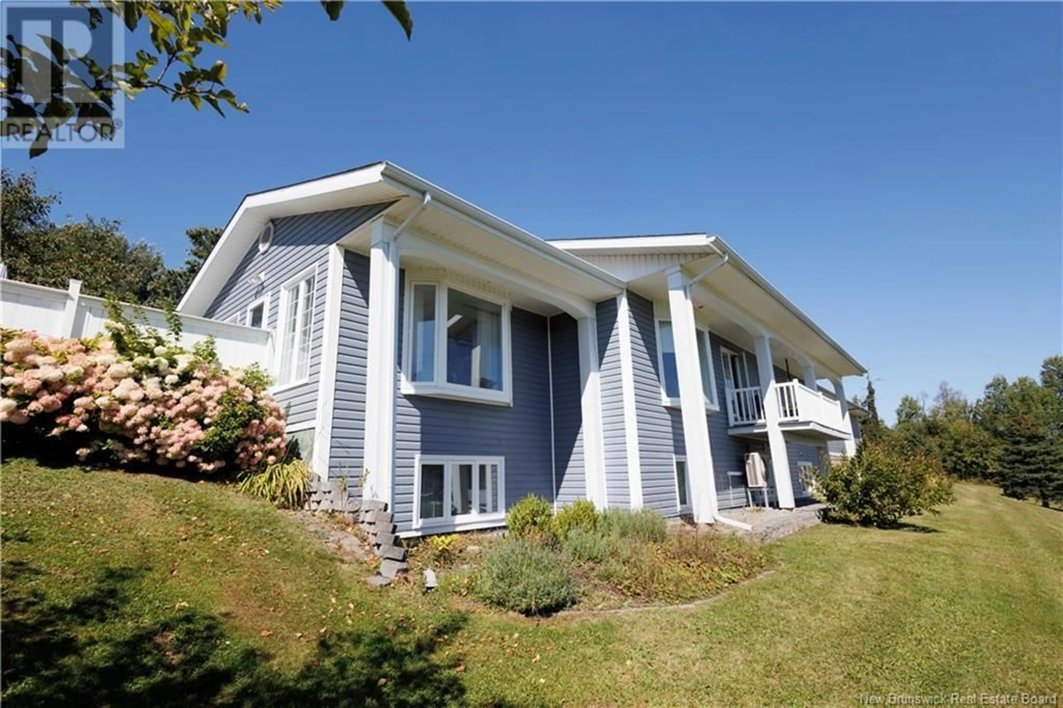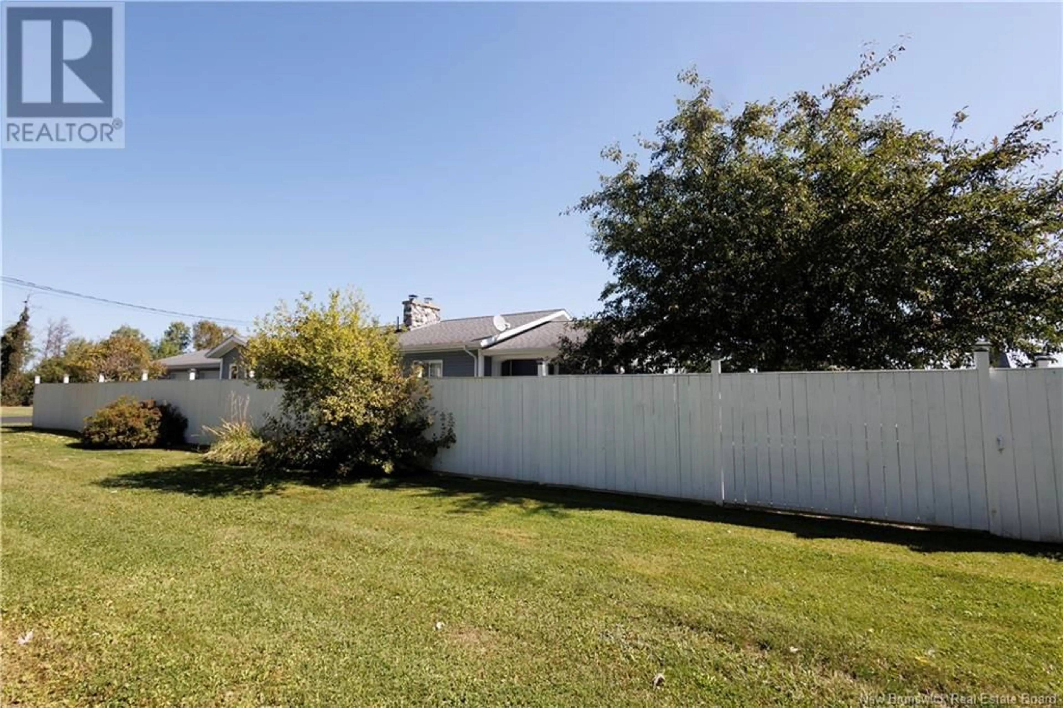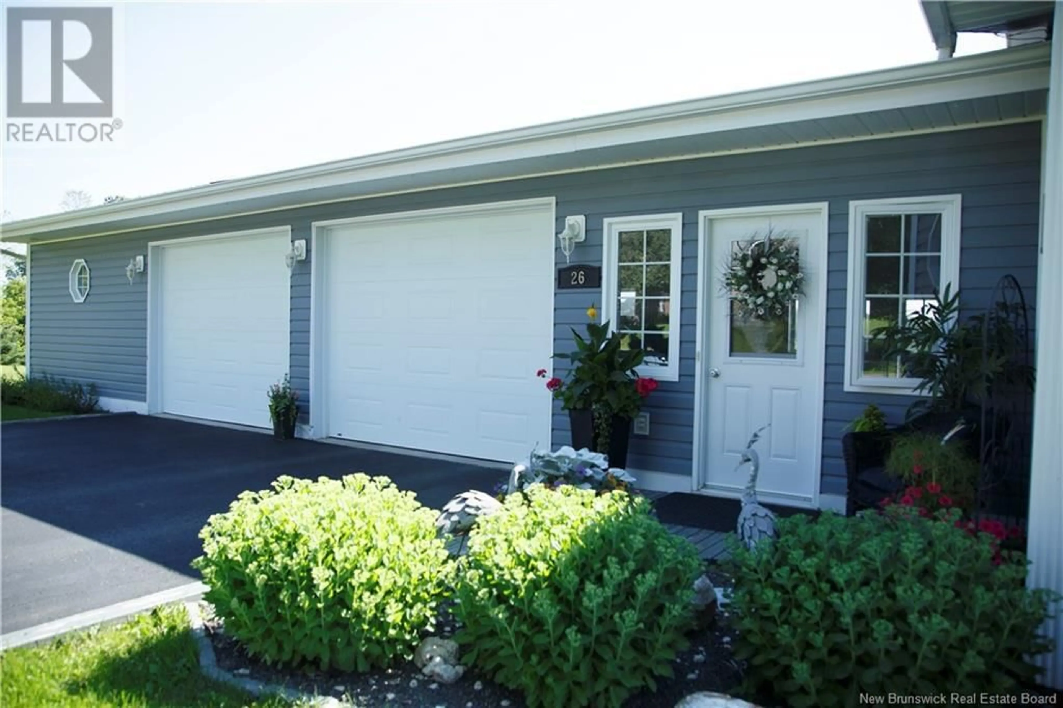26 First Street, Plaster Rock, New Brunswick E7G1N4
Contact us about this property
Highlights
Estimated ValueThis is the price Wahi expects this property to sell for.
The calculation is powered by our Instant Home Value Estimate, which uses current market and property price trends to estimate your home’s value with a 90% accuracy rate.Not available
Price/Sqft$262/sqft
Est. Mortgage$1,546/mo
Tax Amount ()-
Days On Market19 days
Description
Welcome to 26 First Street, Plaster Rock, NBan exceptionally elegant home brimming with character and charm, situated in a sought-after neighborhood with stunning panoramic views. This move-in-ready gem is eagerly awaiting its new owners! Upon entering, youll be greeted by an open-concept main level featuring a bright, modern kitchen, a formal dining room, and a spacious living room. The floor plan also includes a newly renovated 4-piece bathroom, two well-sized bedrooms, and a four-season sunroom filled with natural light from its many windows. The main level showcases gorgeous hardwood floors, crown moldings, and is in immaculate condition. Descend to the lower level to discover a large family room, an expansive laundry/bathroom combo, one additional generously-sized bedroom, an office, and a storage/workshop area with direct access to the beautiful backyard. The property also features a paved driveway, a recently installed fence for added privacy, and an attached oversized finished garage. Enjoy the gorgeous views from your back deck, perfect for relaxing and enjoying your morning coffee. The home is equipped with an electric forced air furnace (installed in 2016) and a heat pump, ensuring year-round comfort. This prestigious home has been thoughtfully designed with impeccable taste. Its a must-see! Call today to schedule your tour. (id:39198)
Property Details
Interior
Features
Basement Floor
Storage
12' x 18'Workshop
17' x 14'Recreation room
26' x 14'Office
12' x 9'Exterior
Features
Property History
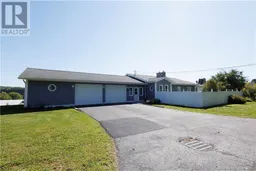 44
44
