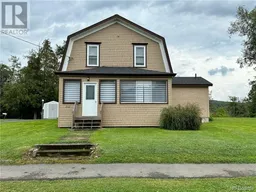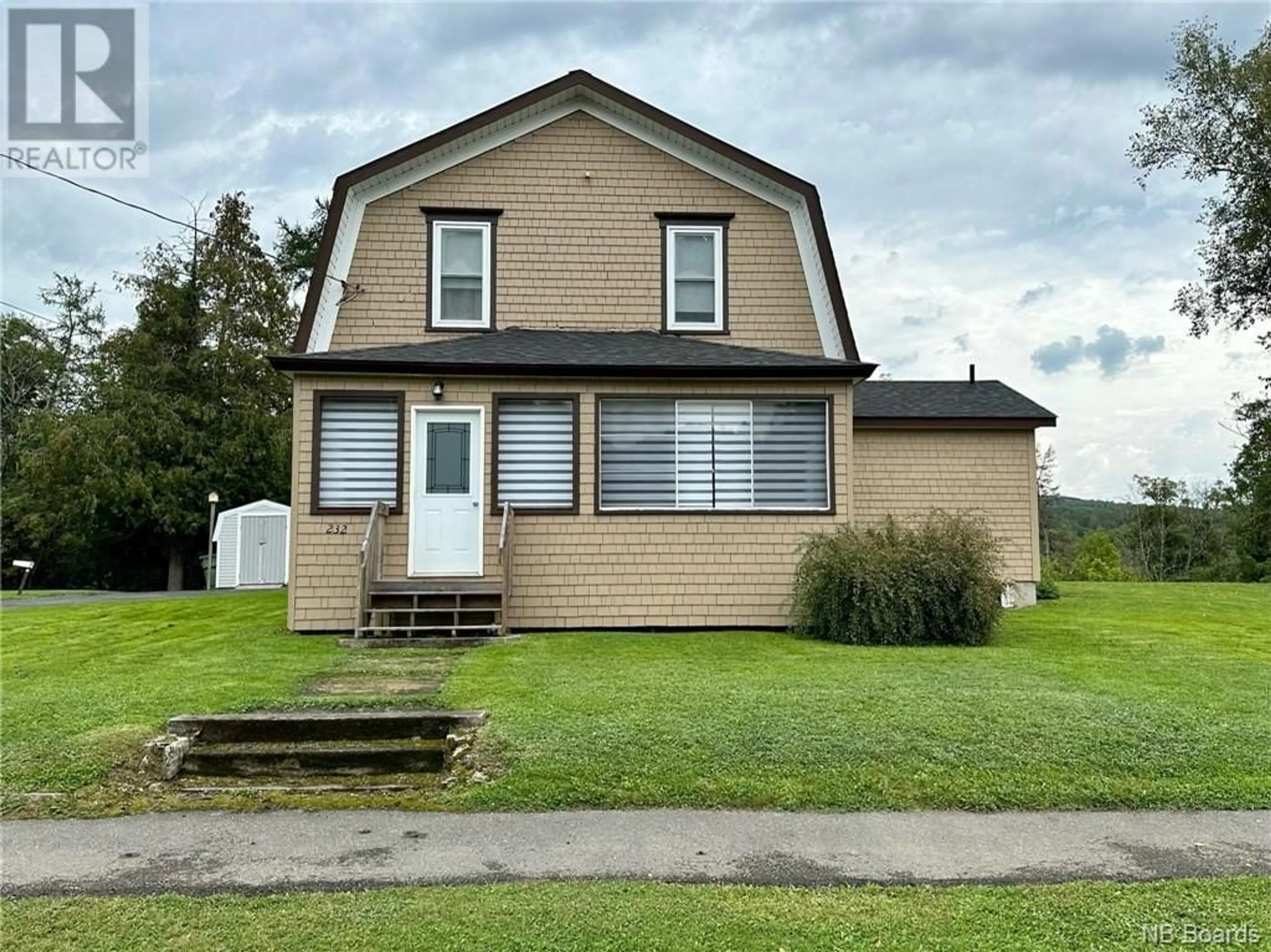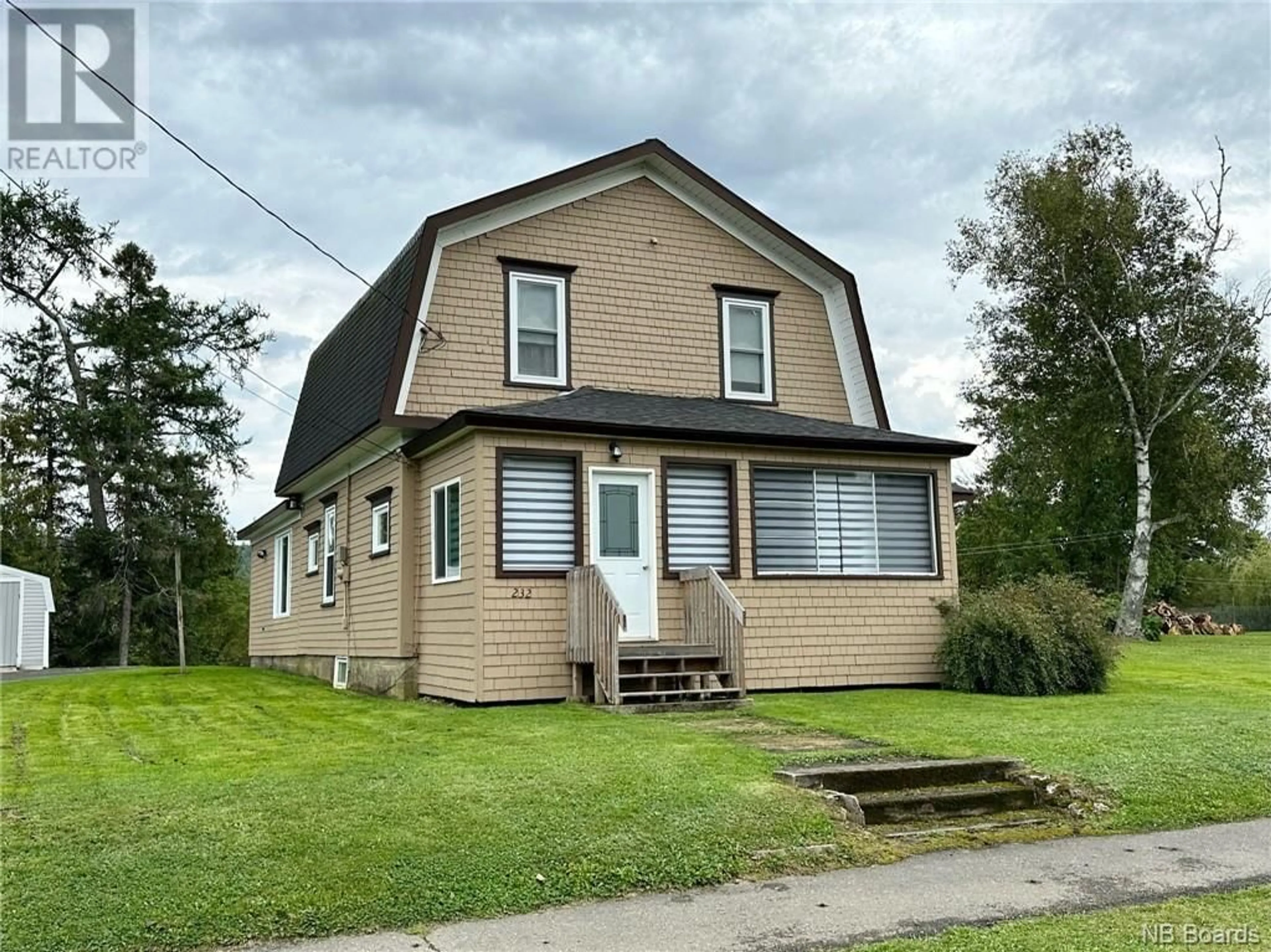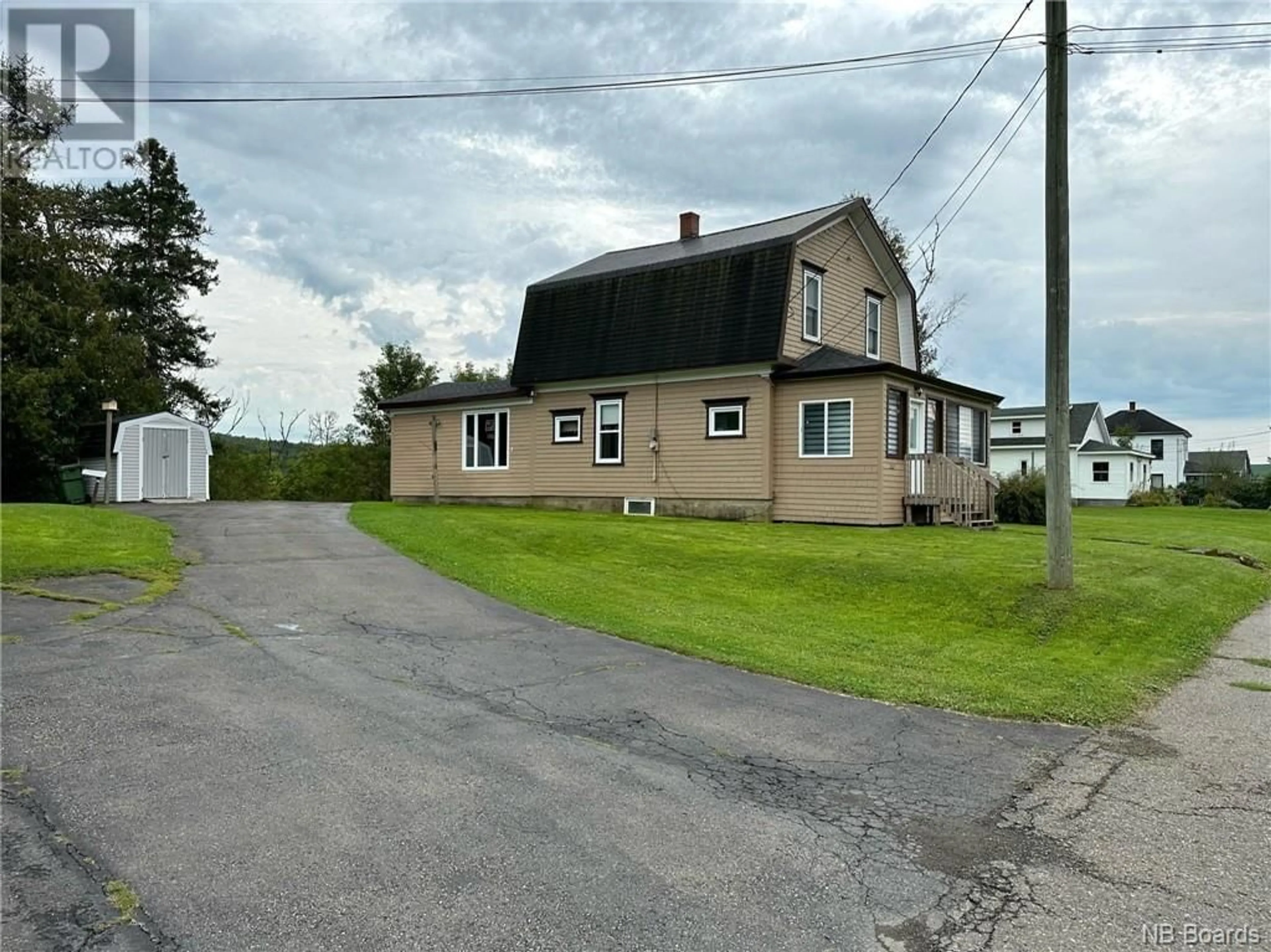232 Main Street, Aroostook, New Brunswick E7H2Z7
Contact us about this property
Highlights
Estimated ValueThis is the price Wahi expects this property to sell for.
The calculation is powered by our Instant Home Value Estimate, which uses current market and property price trends to estimate your home’s value with a 90% accuracy rate.Not available
Price/Sqft$101/sqft
Days On Market32 days
Est. Mortgage$588/mth
Tax Amount ()-
Description
Welcome to 232 Main Street in the quaint little town of Aroostook. This meticulously maintained that exudes charm and character. This residence has been lovingly cared for throughout the years, preserving its timeless appeal. As you enter through the front there is a 3 season sunroom that leads into a spacious foyer, adorned with immaculate wood flooring that stretches throughout the main level. The foyer connects to the formal dining room where gatherings and special occasions can be enjoyed. Adjacent to the dining room is a cozy sitting room, complete with wood burning stove. Continuing through the main level there is a spacious living room. The heart of the home lies in the large fully equipped kitchen. Offering an abundance of cupboards and counter space. the kitchen also features an eating area with ample room to accommodate a table and chairs creating a space for casual dining. A convenient mudroom is just off the kitchen providing practical space for storing coats, shoes, and outdoor gear and give access to the back yard step. In 2000 an addition was thoughtfully incorporated ,expanding the living space and adding modern conveniences. This addition includes a primary bedroom with ensuite bathroom/laundry combo. Ascending upstairs you'll find three additional bedrooms on the upper level. A full bath and a half bath completes the upper level, ensuring everyone's needs are met. The basement is unfinished and perfect for additional storage. Book your private tour today! (id:39198)
Property Details
Interior
Features
Second level Floor
2pc Bathroom
5' x 3'9''Bedroom
11'6'' x 10'9''Bedroom
11'5'' x 8'5''Bedroom
11'5'' x 10'8''Exterior
Features
Property History
 45
45


