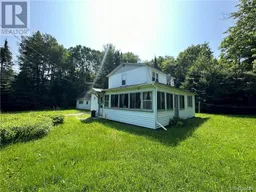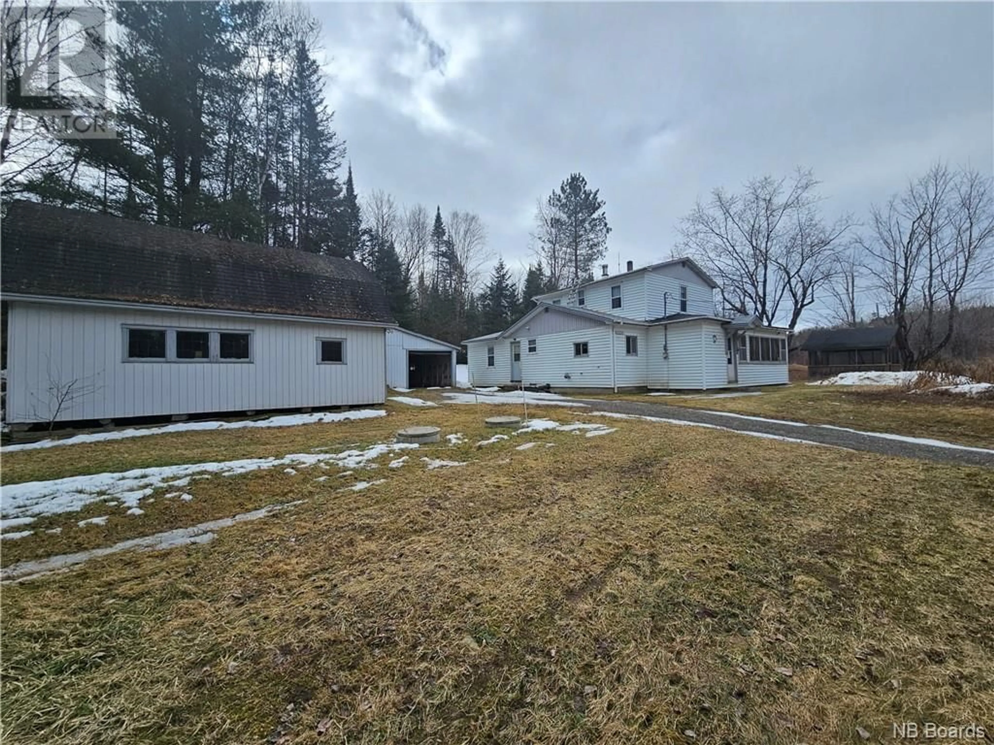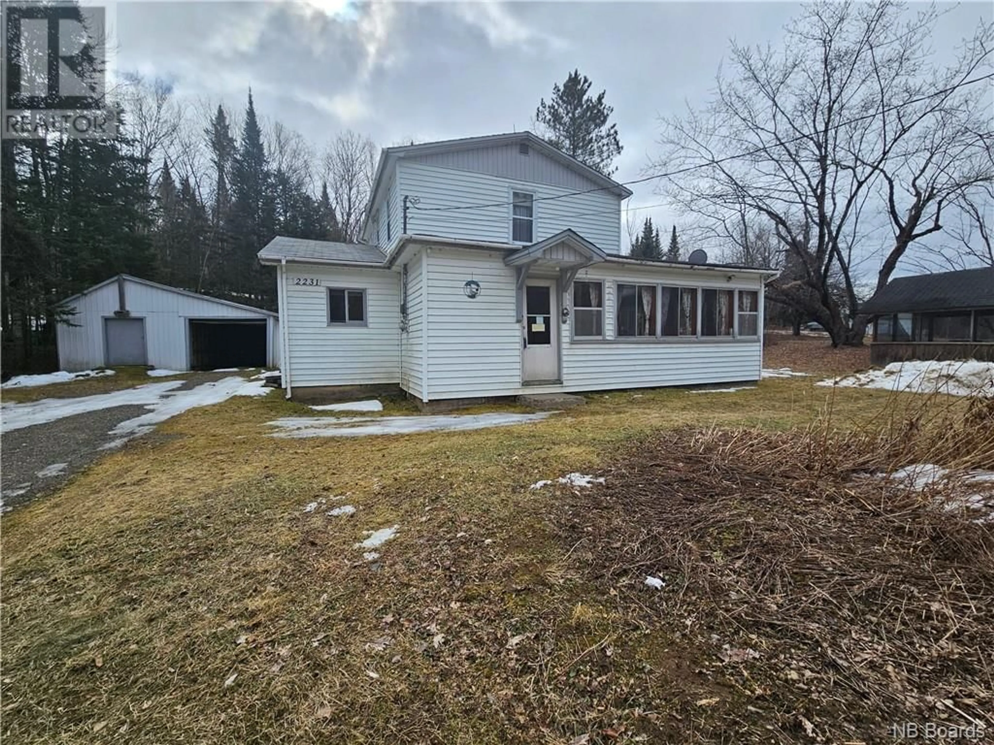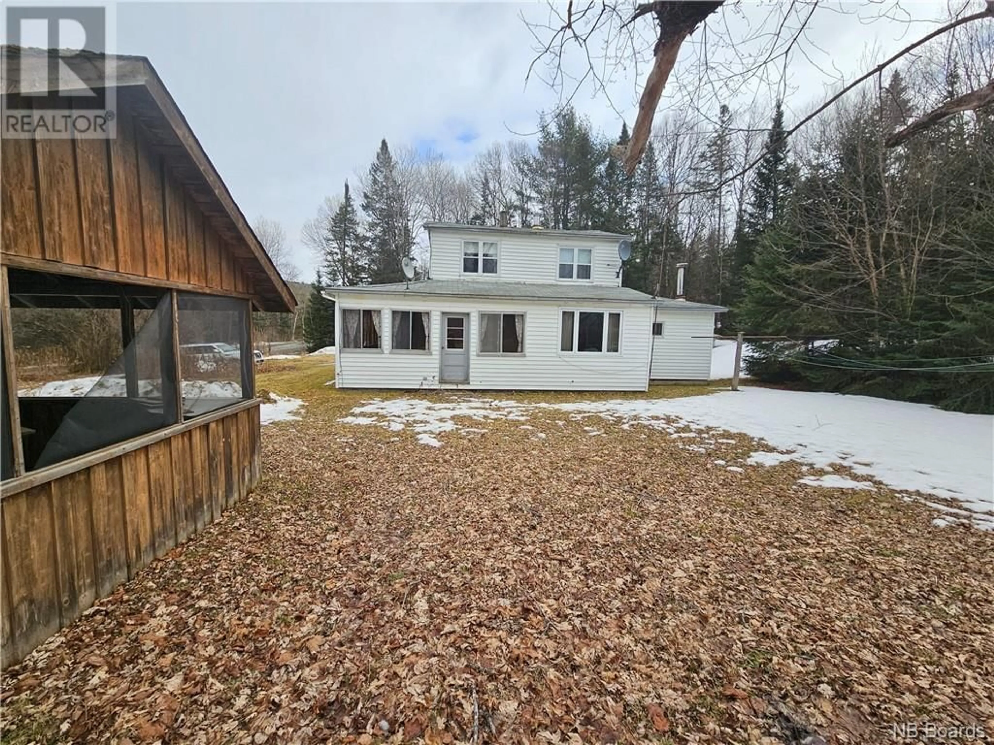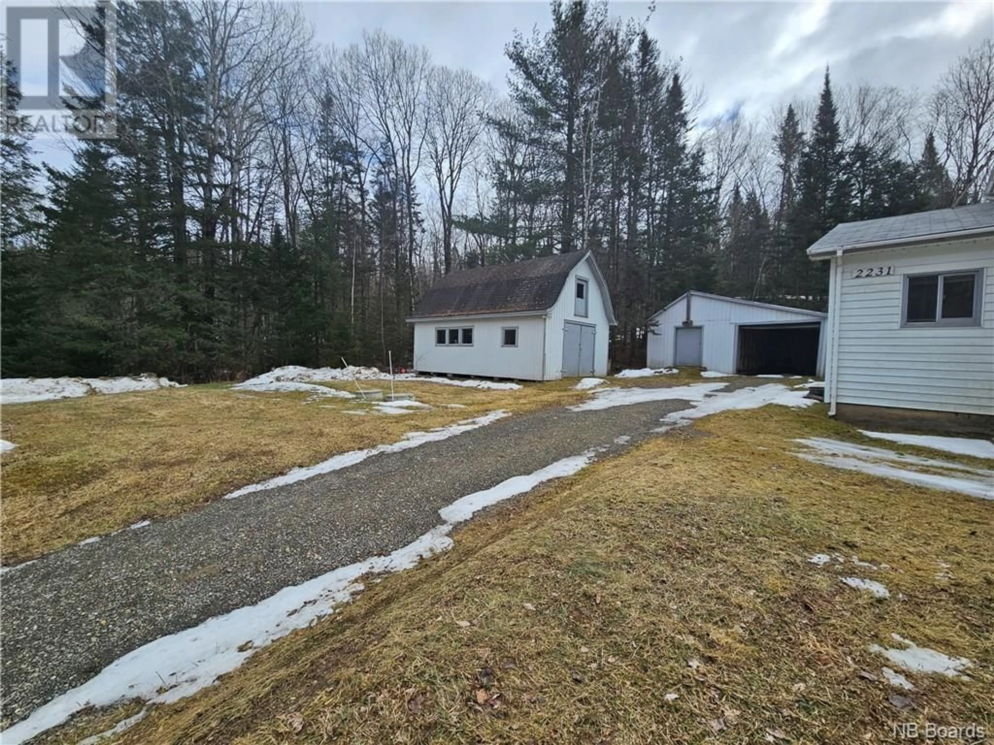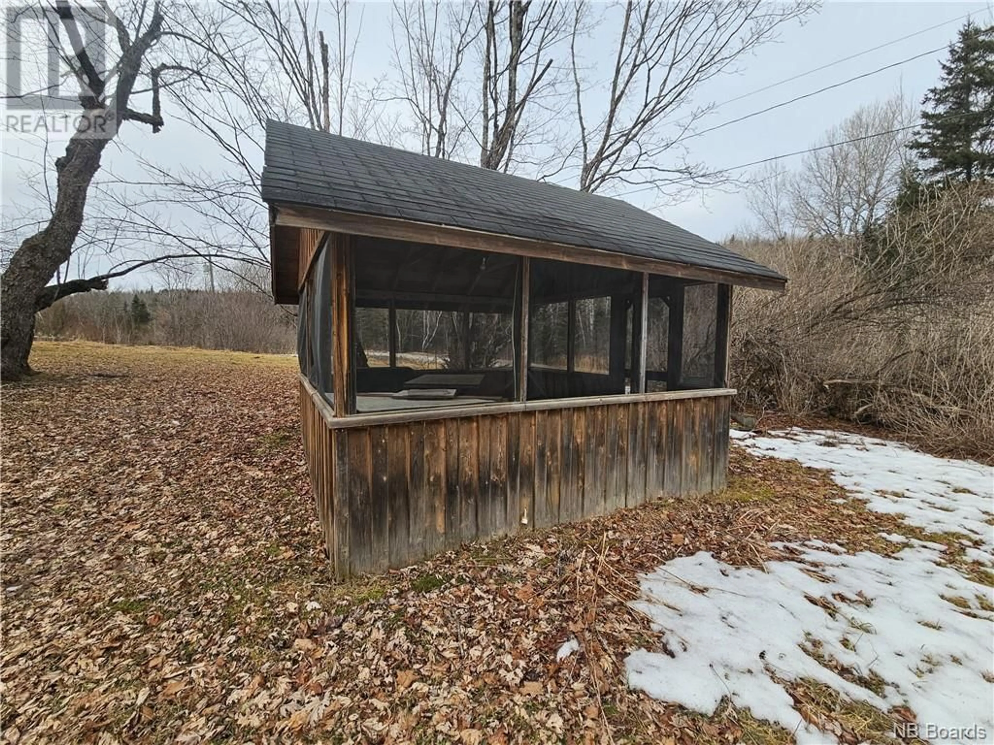2231 Kintore Road, Kincardine, New Brunswick E7H2L1
Contact us about this property
Highlights
Estimated ValueThis is the price Wahi expects this property to sell for.
The calculation is powered by our Instant Home Value Estimate, which uses current market and property price trends to estimate your home’s value with a 90% accuracy rate.Not available
Price/Sqft$69/sqft
Est. Mortgage$554/mo
Tax Amount ()-
Days On Market266 days
Description
This charming country home, situated on a peaceful road, is an ideal choice for a growing family. Boasting 4 bedrooms and 2 bathrooms, the property is conveniently located just a short distance from Perth-Andover and the scenic Saint John River. The spacious main floor of the house encompasses a well-appointed kitchen, a dining area, a comfortable living room, a den, a convenient laundry room, a full bathroom, a sunroom, and the primary bedroom. This layout provides ample space for both daily living and entertaining. Ascending to the second level, you'll find 4 additional bedrooms, perfect for accommodating a growing family or providing extra guest space. Another full bathroom on this level ensures practicality and convenience for the entire household. The property features two large outbuildings, offering not only extra storage space but also a workshop area. This is a valuable asset for those who enjoy DIY projects or need space for hobbies and equipment. Overall, this country home on a quiet road provides a wonderful opportunity for a family seeking a comfortable and spacious residence, with the added benefit of proximity to Perth-Andover and the Saint John River. Contact your favourite REALTOR® to explore the potential of making this charming property your new home. (id:39198)
Property Details
Interior
Features
Second level Floor
Bath (# pieces 1-6)
7' x 5'Bedroom
8' x 8'Bedroom
7' x 5'Bedroom
9' x 7'Exterior
Features
Property History
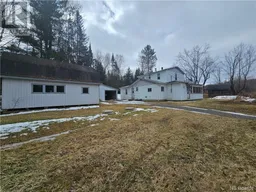 47
47