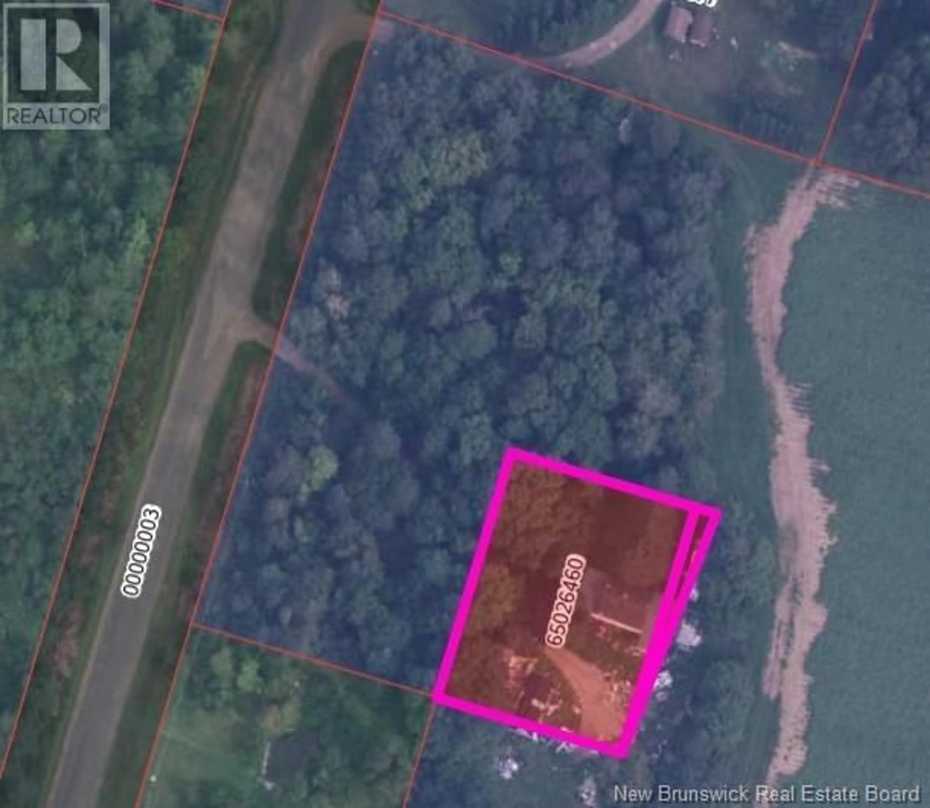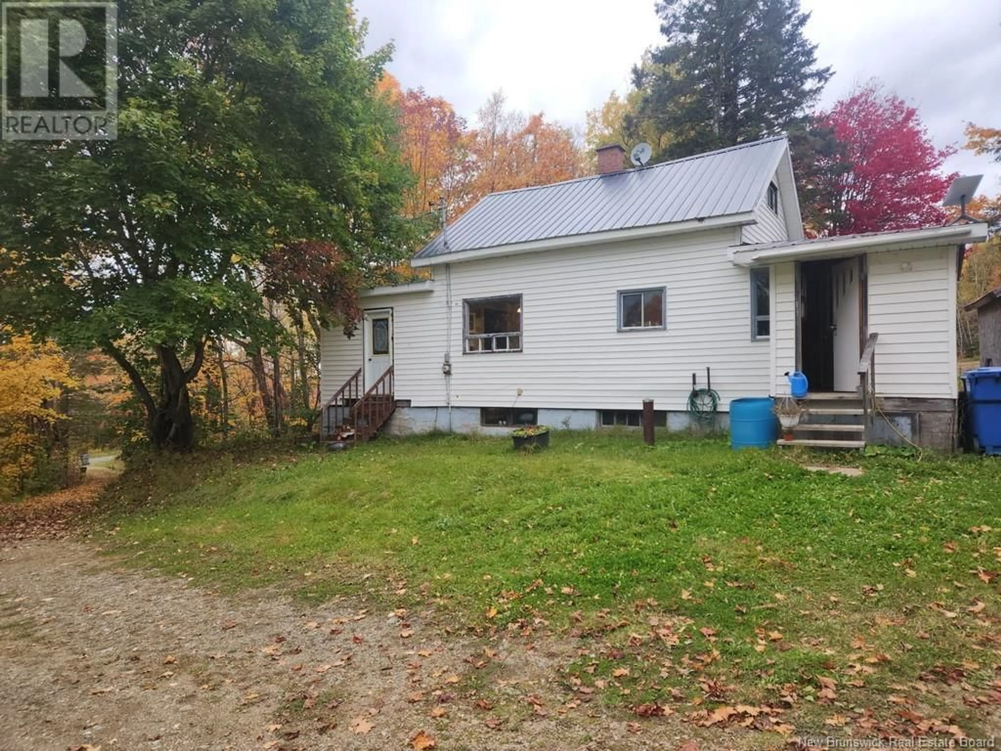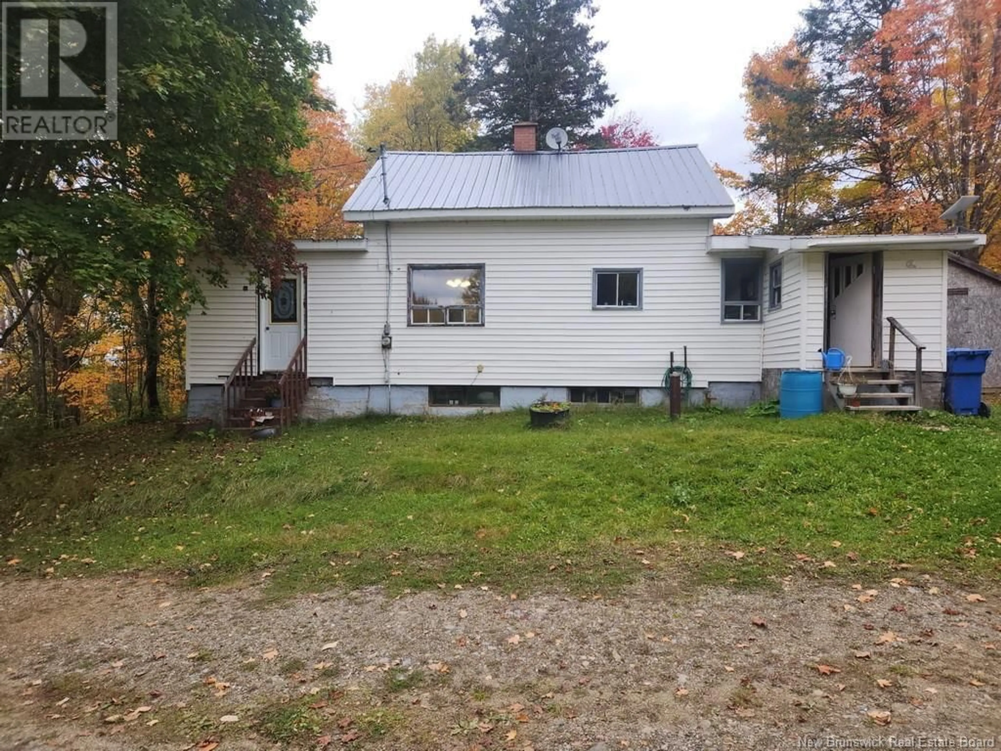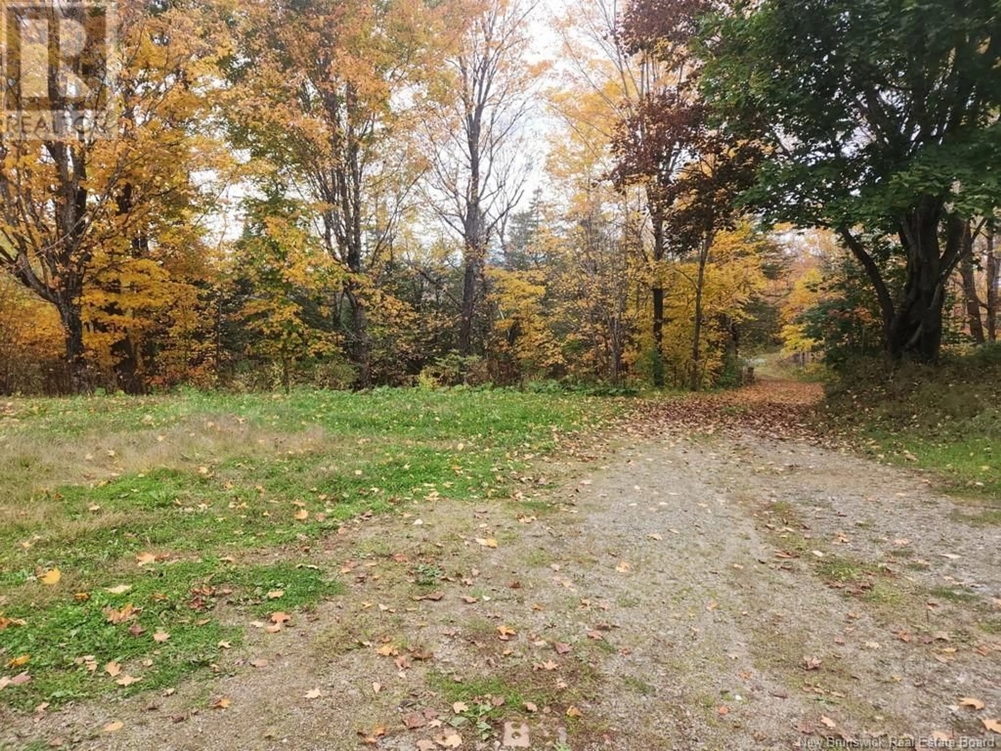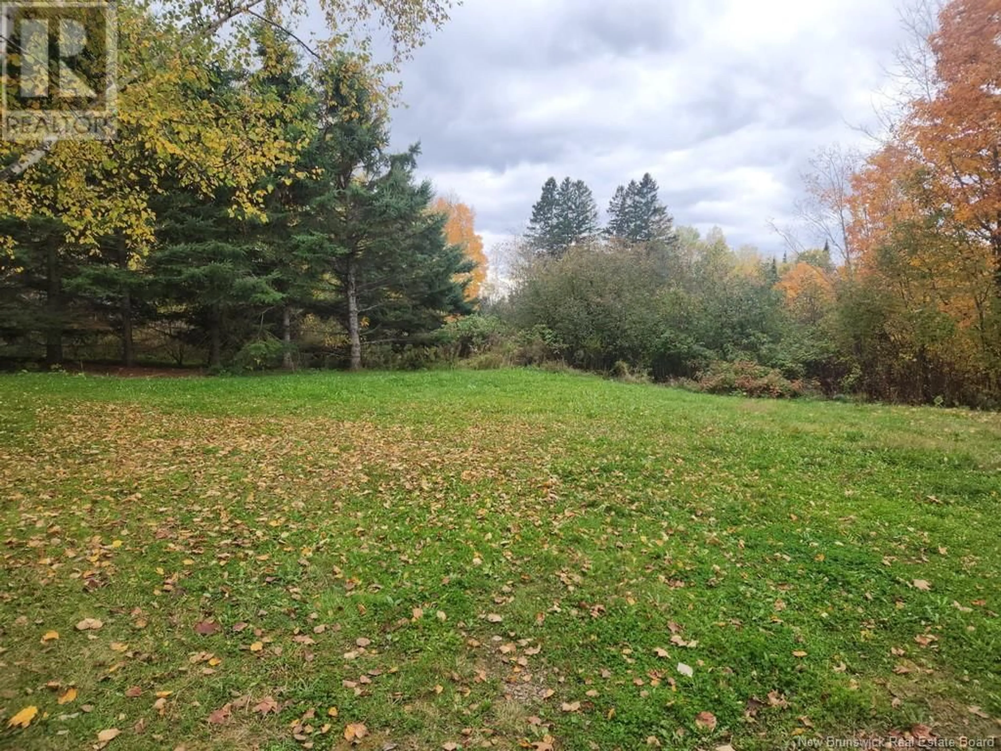220 North View Road, North View, New Brunswick E7G2K1
Contact us about this property
Highlights
Estimated ValueThis is the price Wahi expects this property to sell for.
The calculation is powered by our Instant Home Value Estimate, which uses current market and property price trends to estimate your home’s value with a 90% accuracy rate.Not available
Price/Sqft$53/sqft
Est. Mortgage$257/mo
Tax Amount ()-
Days On Market13 days
Description
Charming Fixer-Upper in a Serene Country Setting Welcome to 220 North View Rd, a 2-bedroom, 1-bathroom home nestled in the peaceful hills surrounding the picturesque Plaster Rock area. This cozy single-family home is perfect for those looking for a project with endless potential. Set on a private lot surrounded by trees and fields, the property offers an abundance of privacy and serenity. The main floor boasts a functional layout, featuring a bathroom, kitchen, living room, and convenient laundry areaall on one level. The property also includes a storage shed, ideal for tools and equipment, making it perfect for outdoor enthusiasts or anyone in need of extra space. Whether you're seeking a weekend retreat or a full-time residence, this home is located less than 10 minutes from Plaster Rock and just 30 minutes from Grand Falls, giving you easy access to shopping, dining, and other amenities. With a little TLC, this home could be transformed into a charming countryside haven. Dont miss the opportunity to bring your vision to life in this tranquil setting! Sold as is where is basis without any warranty. (id:39198)
Property Details
Interior
Features
Second level Floor
Bedroom
11'6'' x 11'Bedroom
9'5'' x 11'3''Exterior
Features
Property History
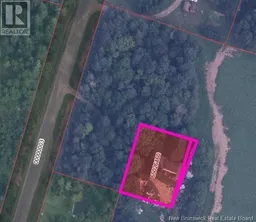 28
28
