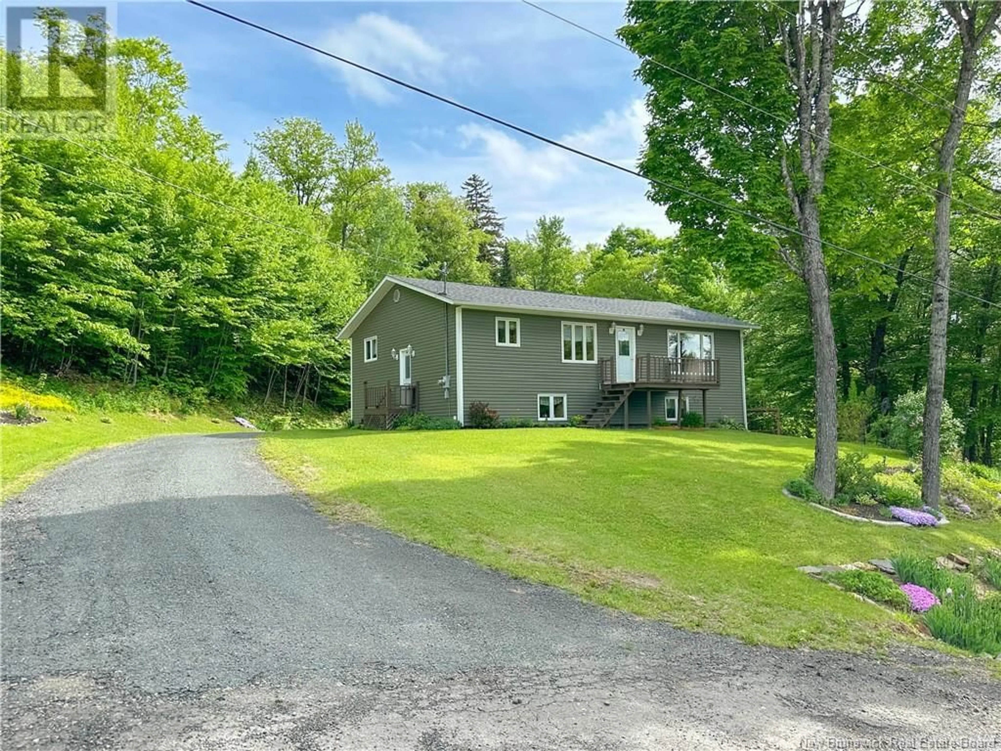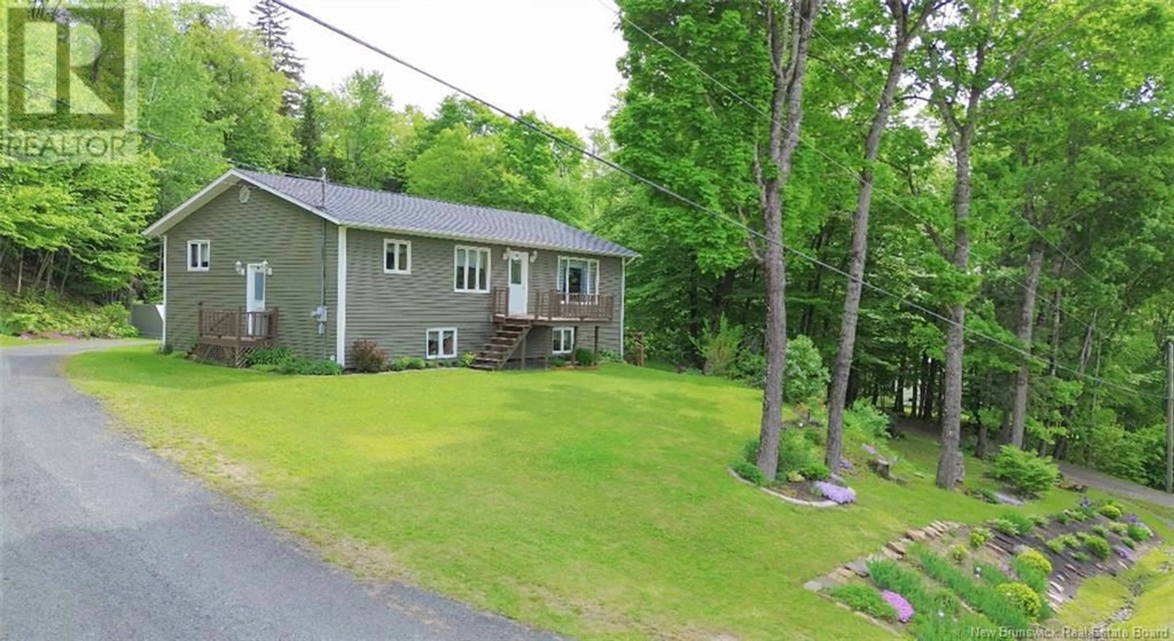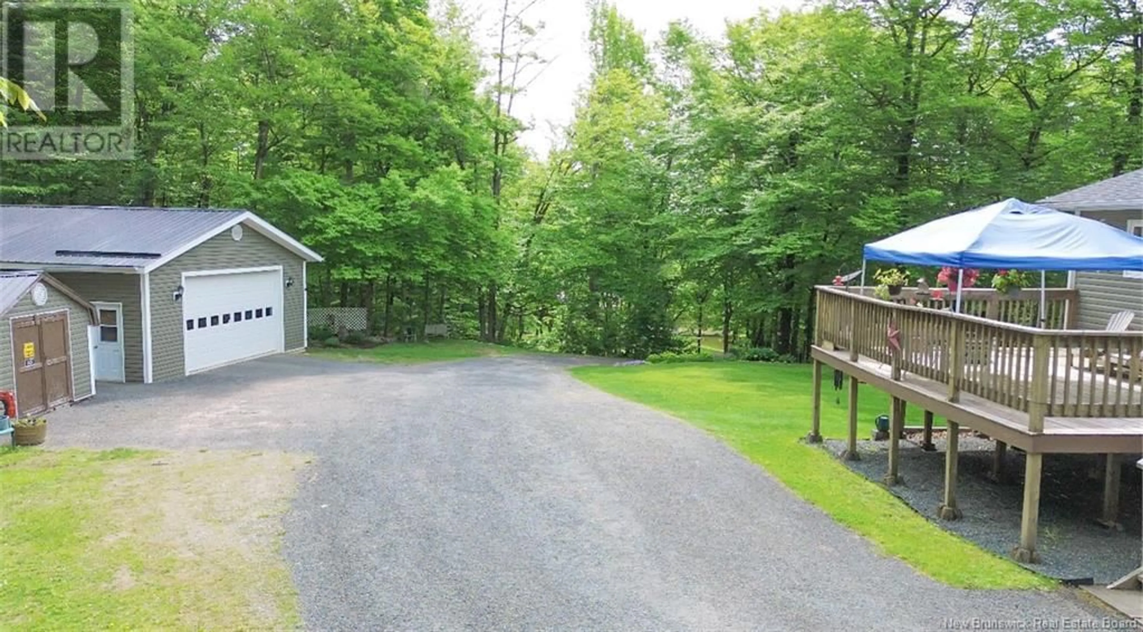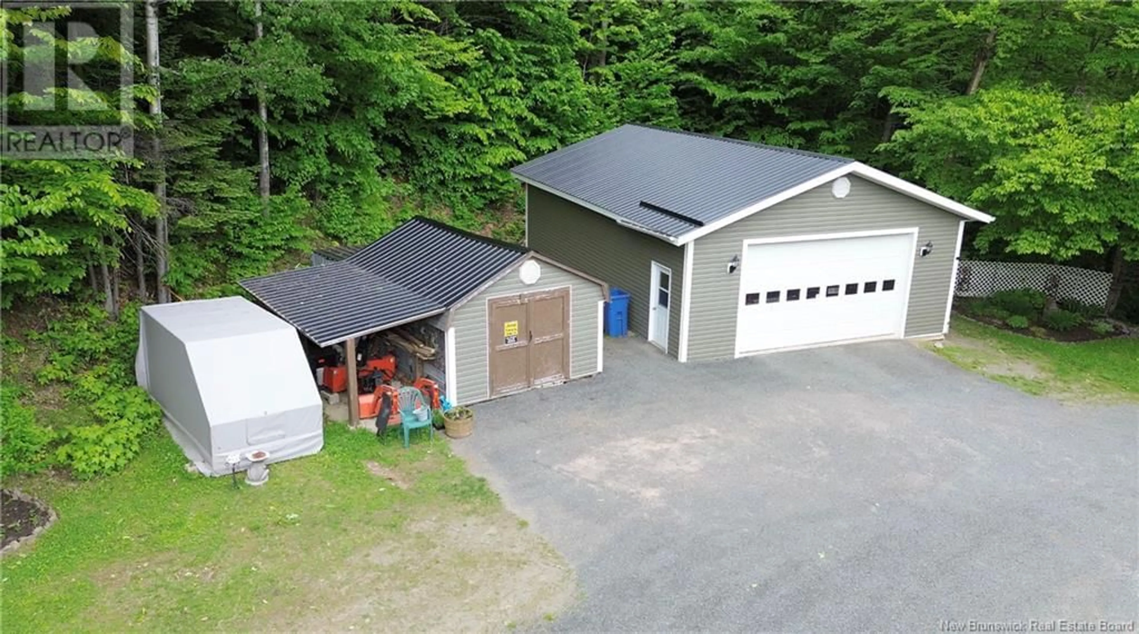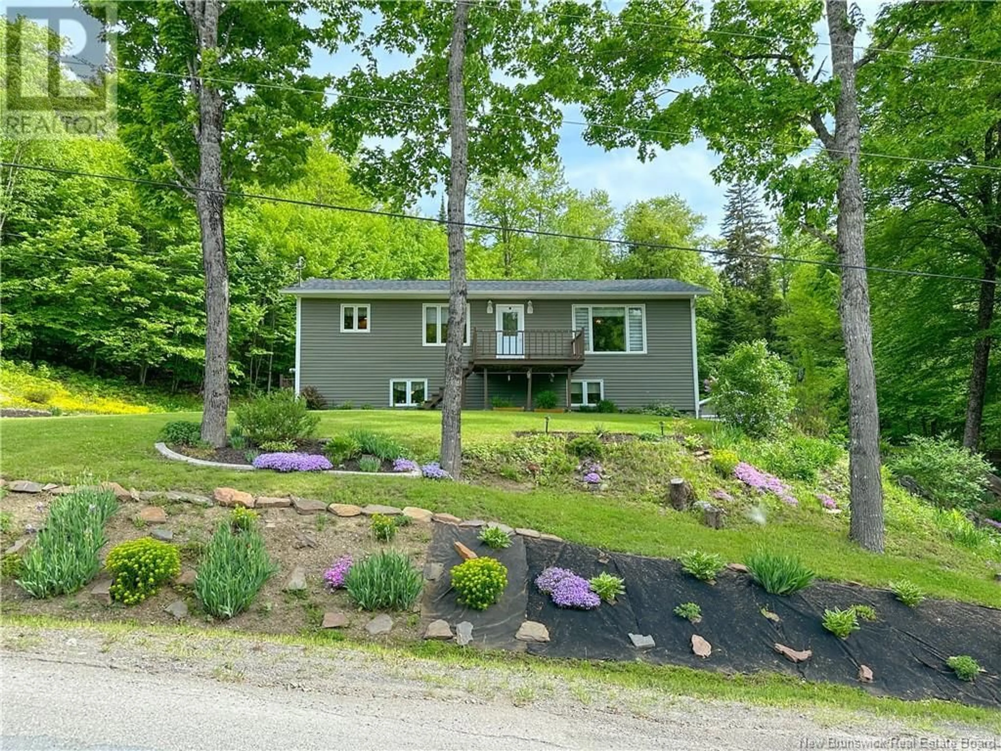176 Beaconsfield Road, Beaconsfield, New Brunswick E7H1G2
Contact us about this property
Highlights
Estimated ValueThis is the price Wahi expects this property to sell for.
The calculation is powered by our Instant Home Value Estimate, which uses current market and property price trends to estimate your home’s value with a 90% accuracy rate.Not available
Price/Sqft$276/sqft
Est. Mortgage$1,503/mo
Tax Amount ()-
Days On Market87 days
Description
Welcome HOME to 176 Beaconsfield Rd! This single-owner home exudes pride of ownership. Located just seconds from Perth-Andover and the Trans-Canada Highway, you will be pleasantly surprised upon arrival. The stunning landscaping, chip-sealed circular driveway, multi-level garden beds, manicured fire-pit area, and large back deck all contribute to its exceptional curb appeal. Built in the 1990s, this home has seen numerous updates in recent years, including a new roof in 2020, siding in 2014, and a ducted forced air heat pump in 2013, among many others. The insulated, detached double car garage, constructed in 2014, is heated and cooled with a ductless mini-split system. A smaller storage shed offers additional outdoor storage solutions. Entering from the large patio area at the rear of the home, you are welcomed by a spacious foyer. The main level features 2 oversized bedrooms, an eat-in kitchen, a large living space, and a family bathroom. The lower level provides ample storage space, a great entertainment area with a built-in bar, a vast laundry area, and a third bedroom or office space **Equalized NB Power 250/month. Generator hook up with Generlink ** (id:39198)
Property Details
Interior
Features
Basement Floor
Other
7'5'' x 6'0''Family room
29'3'' x 17'11''Recreation room
13'11'' x 8'10''Laundry room
14'8'' x 14'0''Exterior
Features
Property History
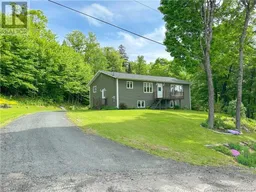 50
50
