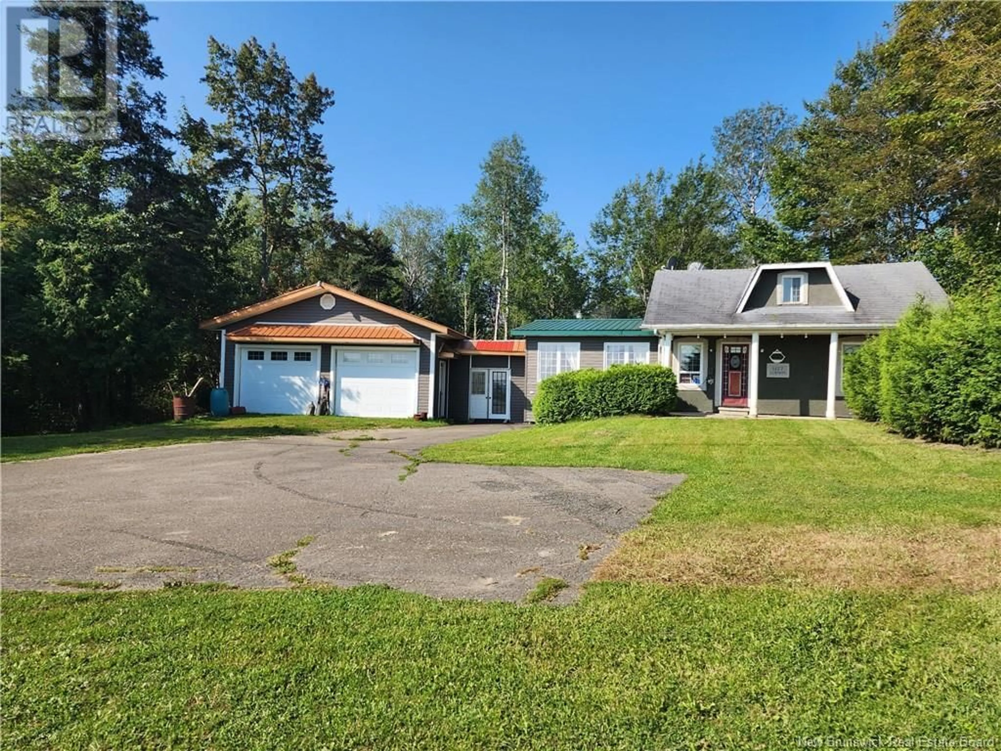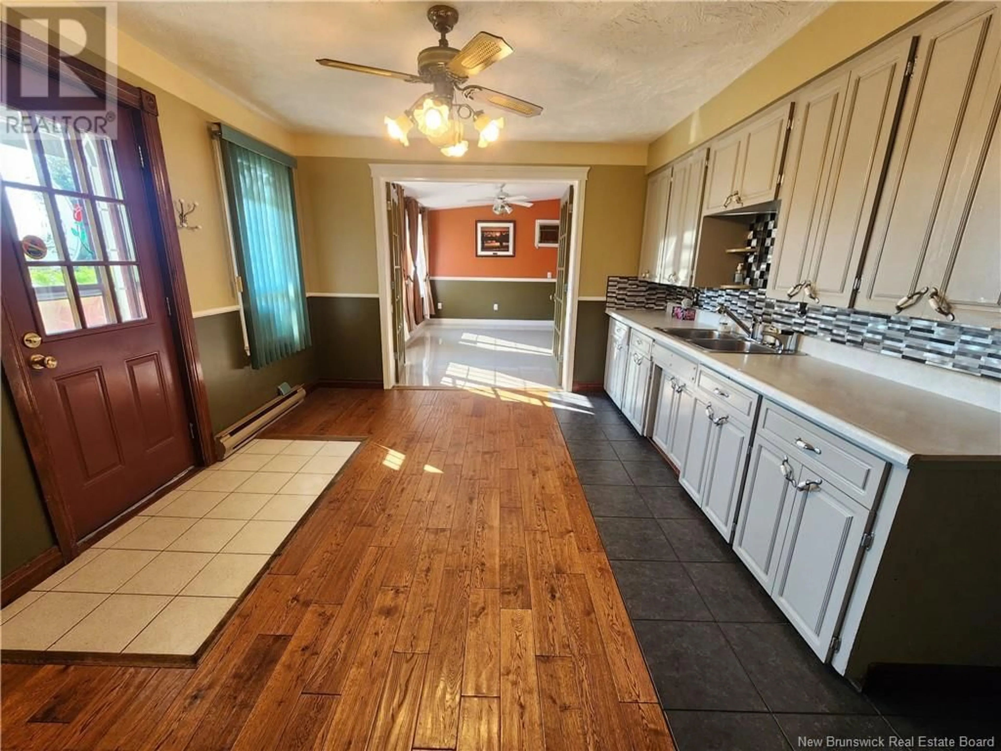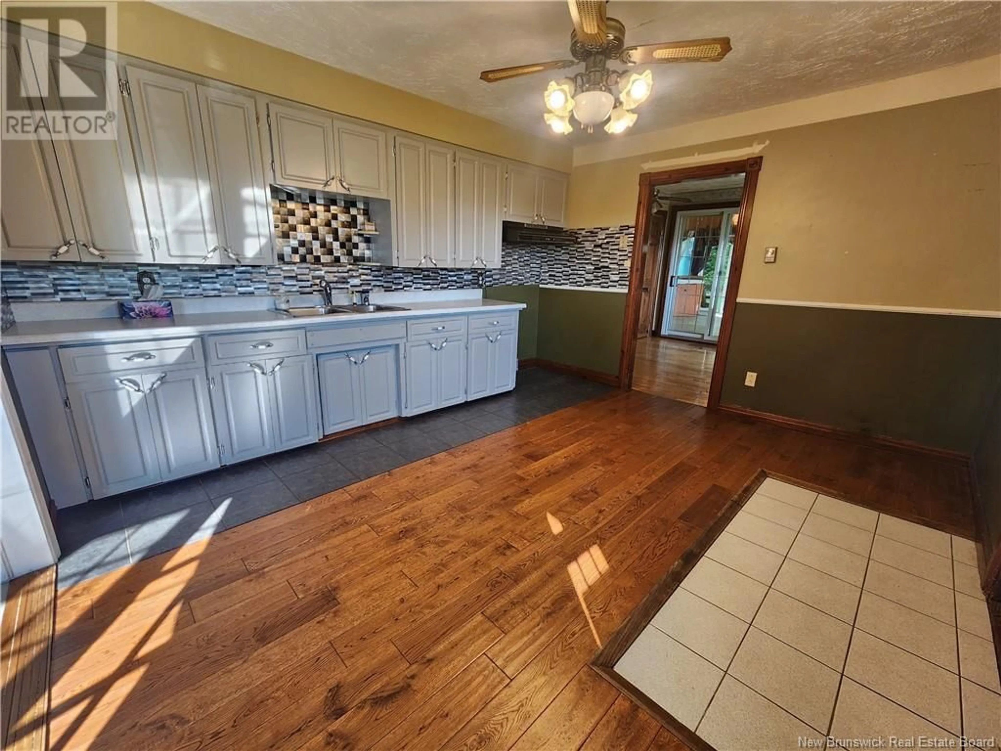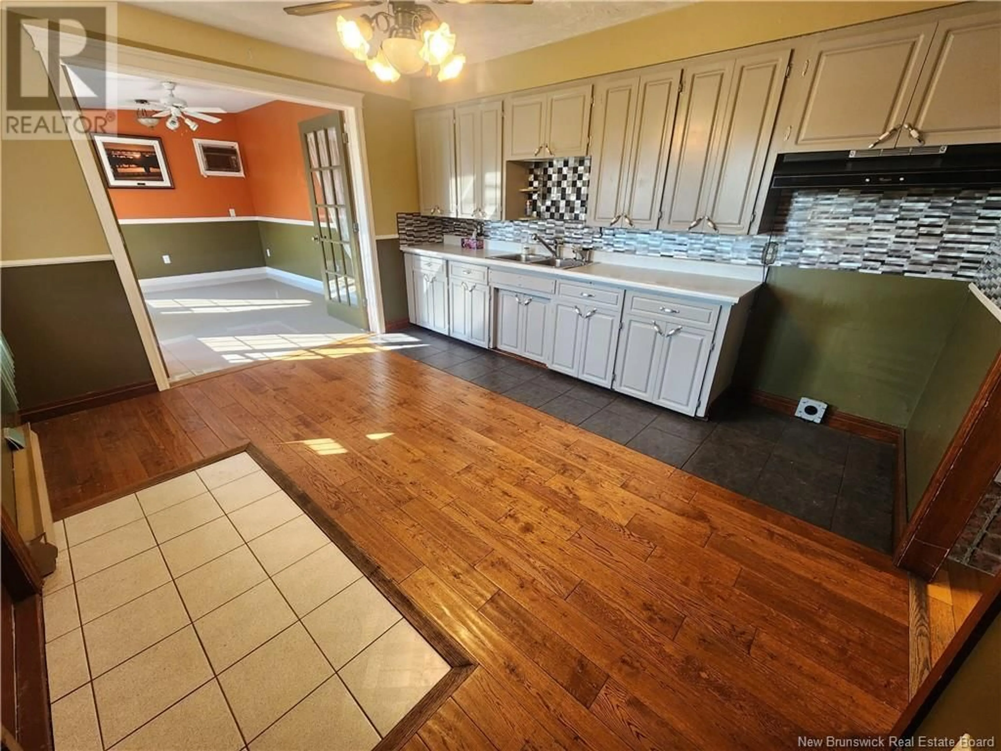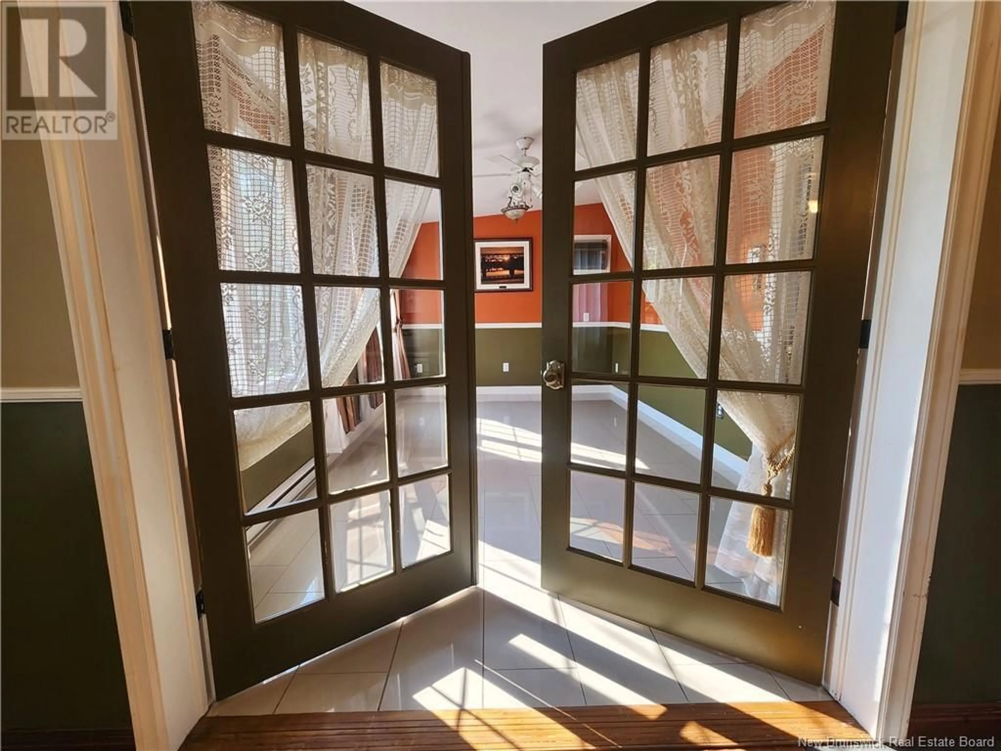1123 130 Route, DSL de Grand-Sault/Falls, New Brunswick E3Z1R1
Contact us about this property
Highlights
Estimated ValueThis is the price Wahi expects this property to sell for.
The calculation is powered by our Instant Home Value Estimate, which uses current market and property price trends to estimate your home’s value with a 90% accuracy rate.Not available
Price/Sqft$192/sqft
Est. Mortgage$1,030/mo
Tax Amount ()-
Days On Market87 days
Description
This cozy one and a half story three bedroom/three bathroom home located on just under two and a half acres of beautifully treed land is only minutes from Grand Falls and all its amenities. The main level hosts a kitchen, gorgeous separate formal dining room, big master bedroom with a full bathroom including laundry hook ups, a family room and a spacious sunroom with sauna and patio doors leading to the outside. Upstairs are two more bedrooms and full bathroom while downstairs the partially finished basement has two more rooms perfect for office space, a den or a playroom and a convenient third bathroom plus plenty of extra space for storage. The paved drive leads to an oversized detached two car garage that is heated and insulated with an additional garage behind for added storage. The property offers serene surroundings and endless possibilities for potential added income with numerous buildings that could become, with a little work, nice rental cabins. This property is the perfect opportunity for the right buyer. Call today for more information and to book your tour. (id:39198)
Property Details
Interior
Features
Main level Floor
Kitchen
13'6'' x 11'10''Sauna
6'3'' x 4'2''Sunroom
15'6'' x 15'Living room
21' x 10'10''Exterior
Features
Property History
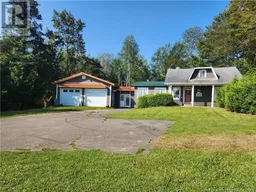 50
50
