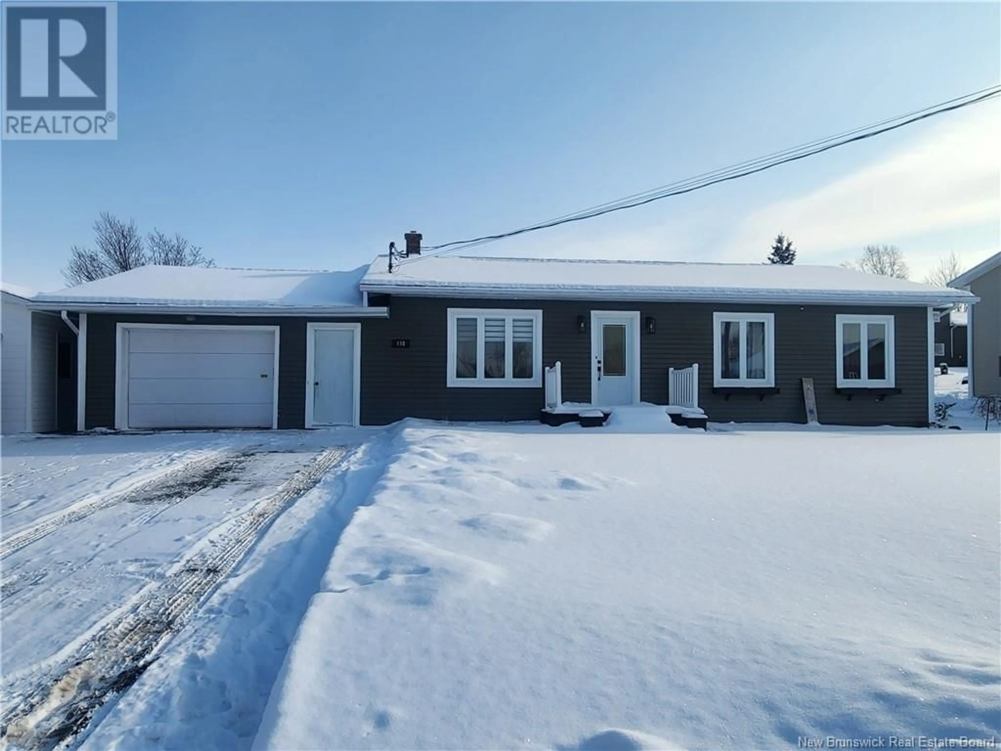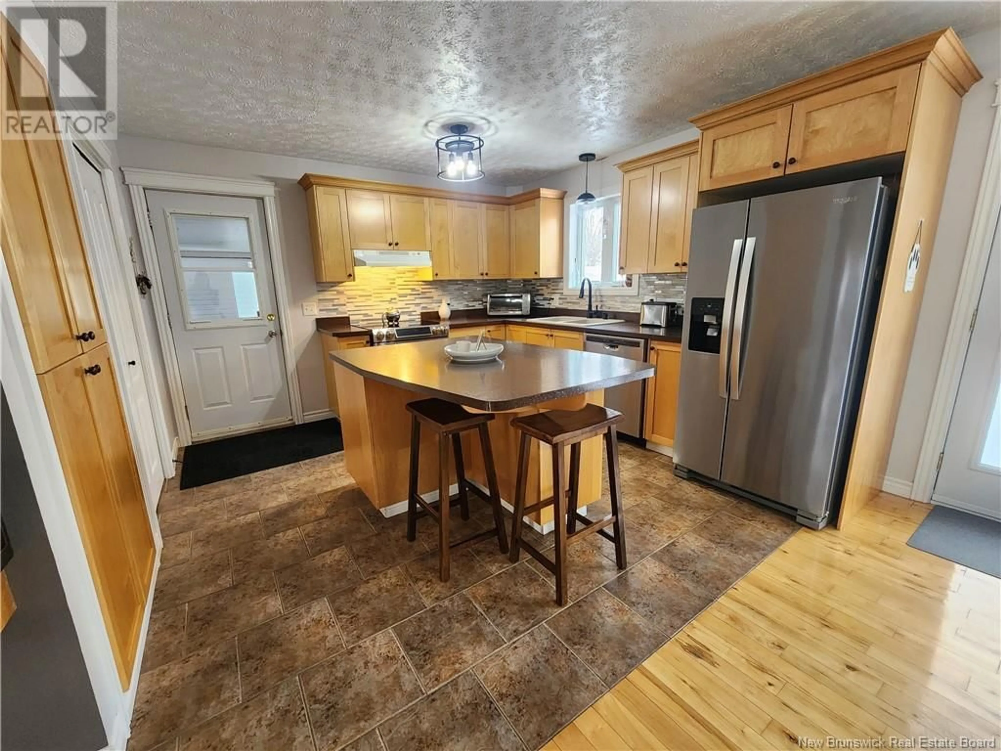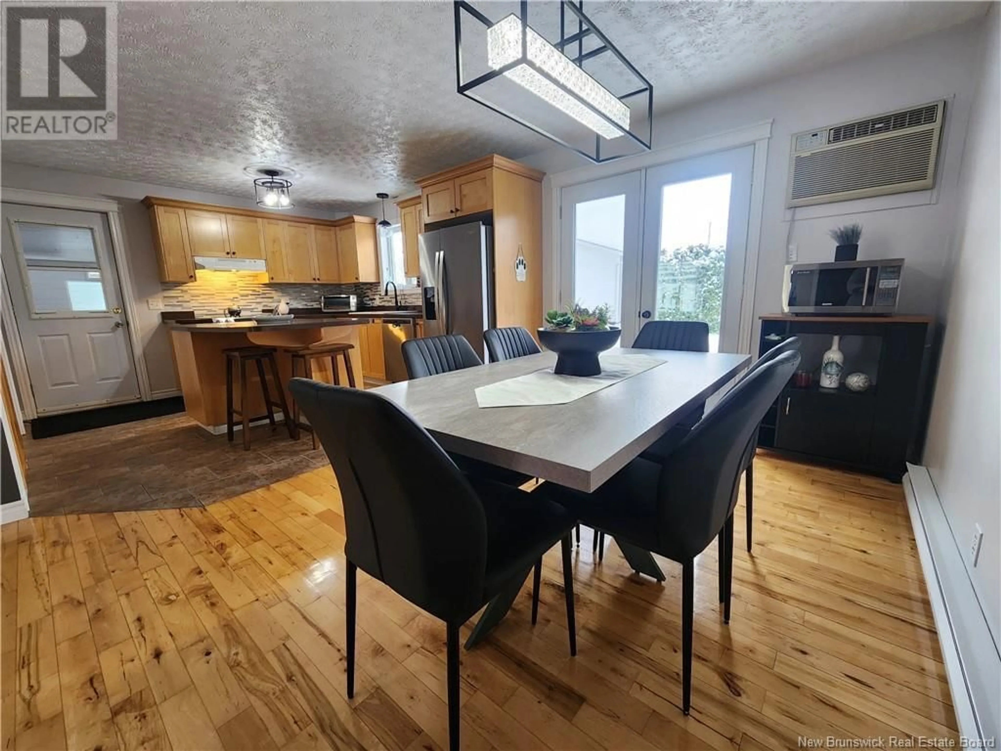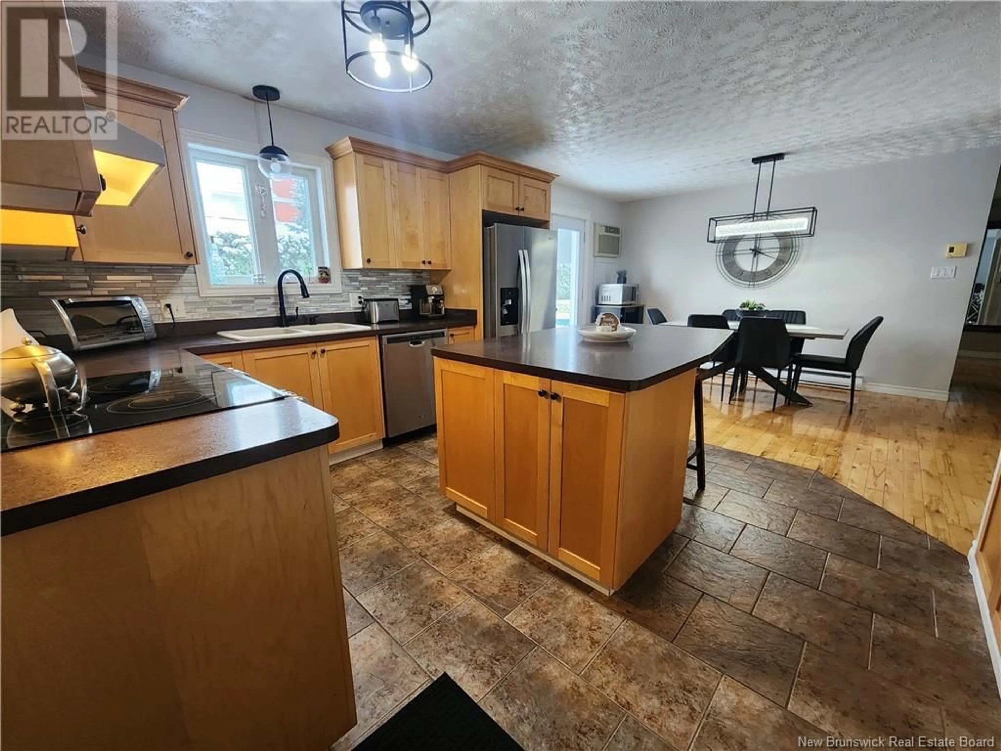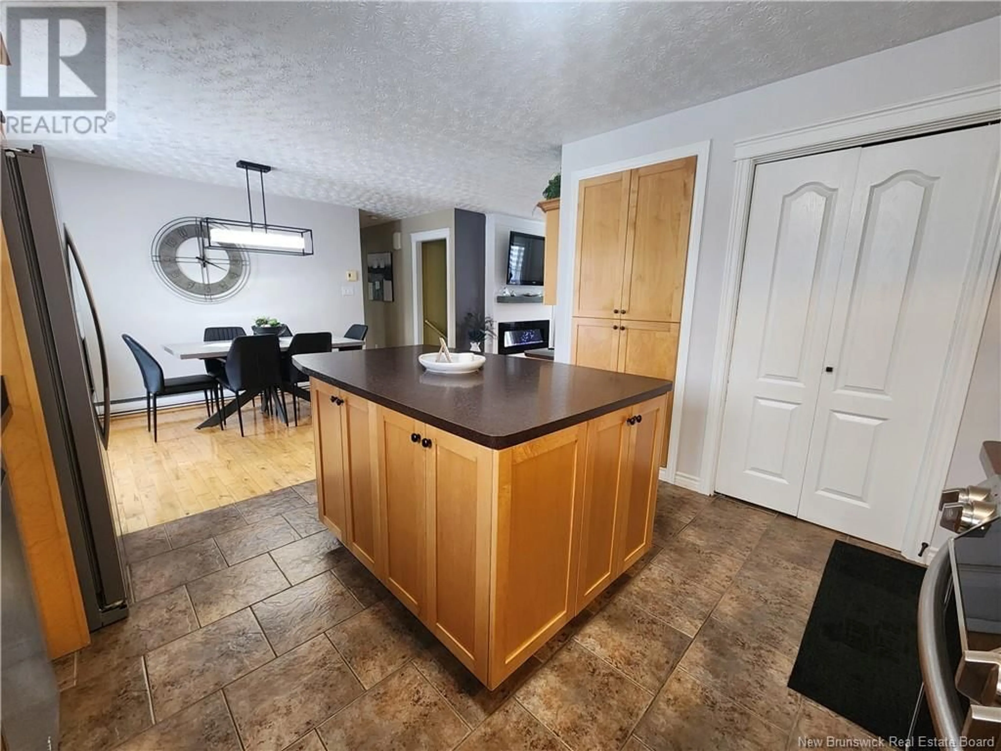110 Theriault Street, Drummond, New Brunswick E3Y2N4
Contact us about this property
Highlights
Estimated ValueThis is the price Wahi expects this property to sell for.
The calculation is powered by our Instant Home Value Estimate, which uses current market and property price trends to estimate your home’s value with a 90% accuracy rate.Not available
Price/Sqft$273/sqft
Est. Mortgage$1,073/mo
Tax Amount ()-
Days On Market6 days
Description
This beautifully maintained three bedroom two bathroom bungalow located in a most desirable neighborhood in Drummond, minutes from all amenities could be your ideal new home. The open concept main floor offers one level living with a gorgeous eat in kitchen, spacious dining room with patio doors leading to the backyard and an oversized living room that lets in plenty of natural light. There are also three large size bedrooms, all with double closets for extra storage and a full bathroom with a laundry area. The full basement offers plenty more living space including a big family room with a wood stove for those cozy nights, a gym area, a room perfect for a home office, two cedar closets and two other rooms for additional storage. Outside you will find a detached heated and insulated garage currently used as a man cave, perfect for additional living space like a games room for the family, as well as a large attached and insulated garage. The large backyard includes a lot of open space to enjoy the outdoors as well as a big deck and above ground pool to enjoy on those hot summer days with family and friends. Call/text today for more information and to book your tour. (id:39198)
Property Details
Interior
Features
Basement Floor
Other
7'11'' x 4'1''Storage
7'2'' x 7'11''Other
12'3'' x 4'Other
10'2'' x 3'11''Exterior
Features
Property History
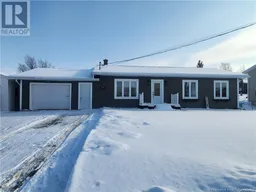 50
50
