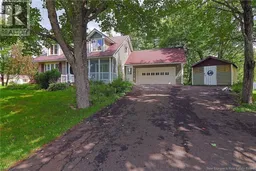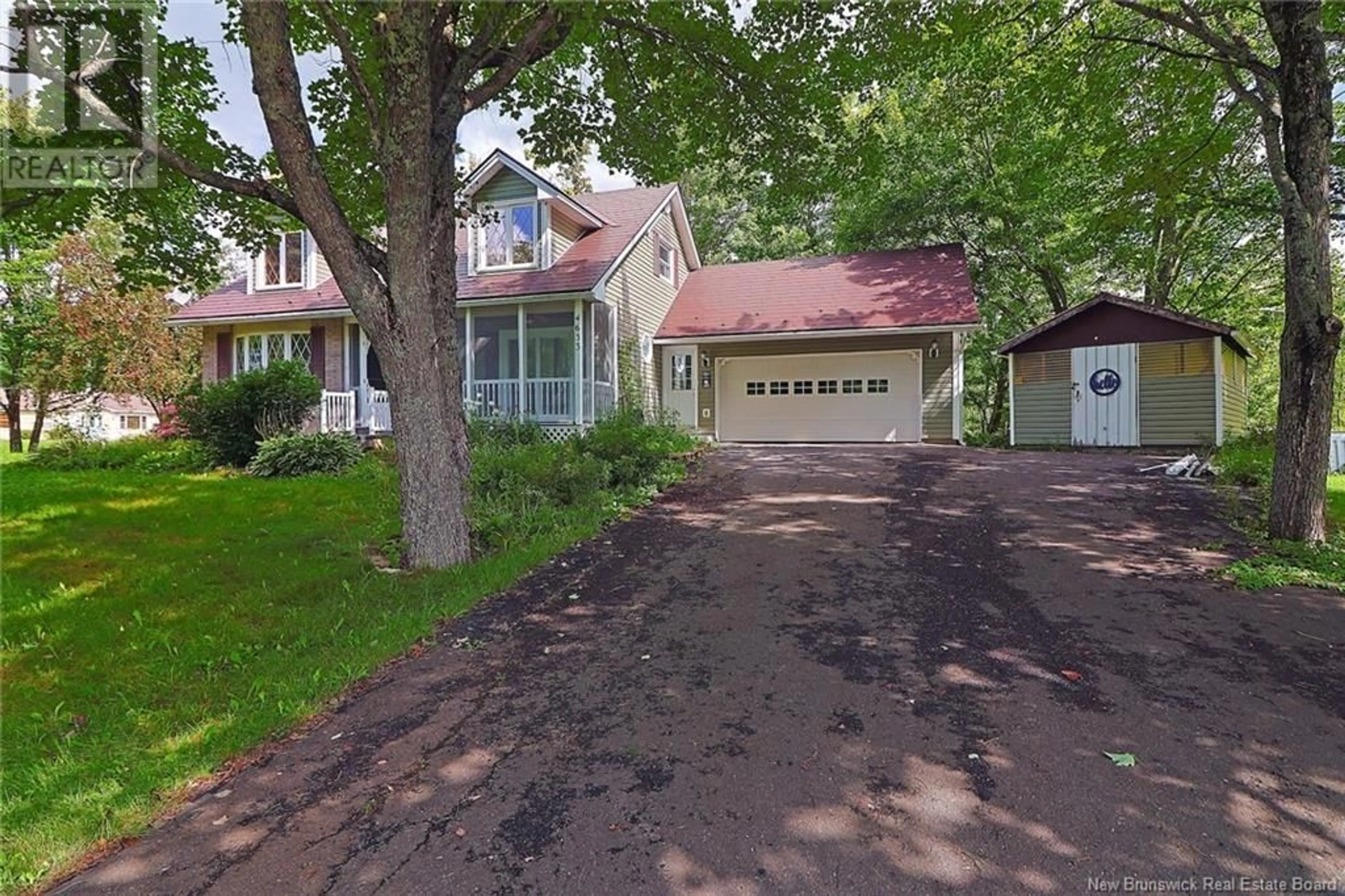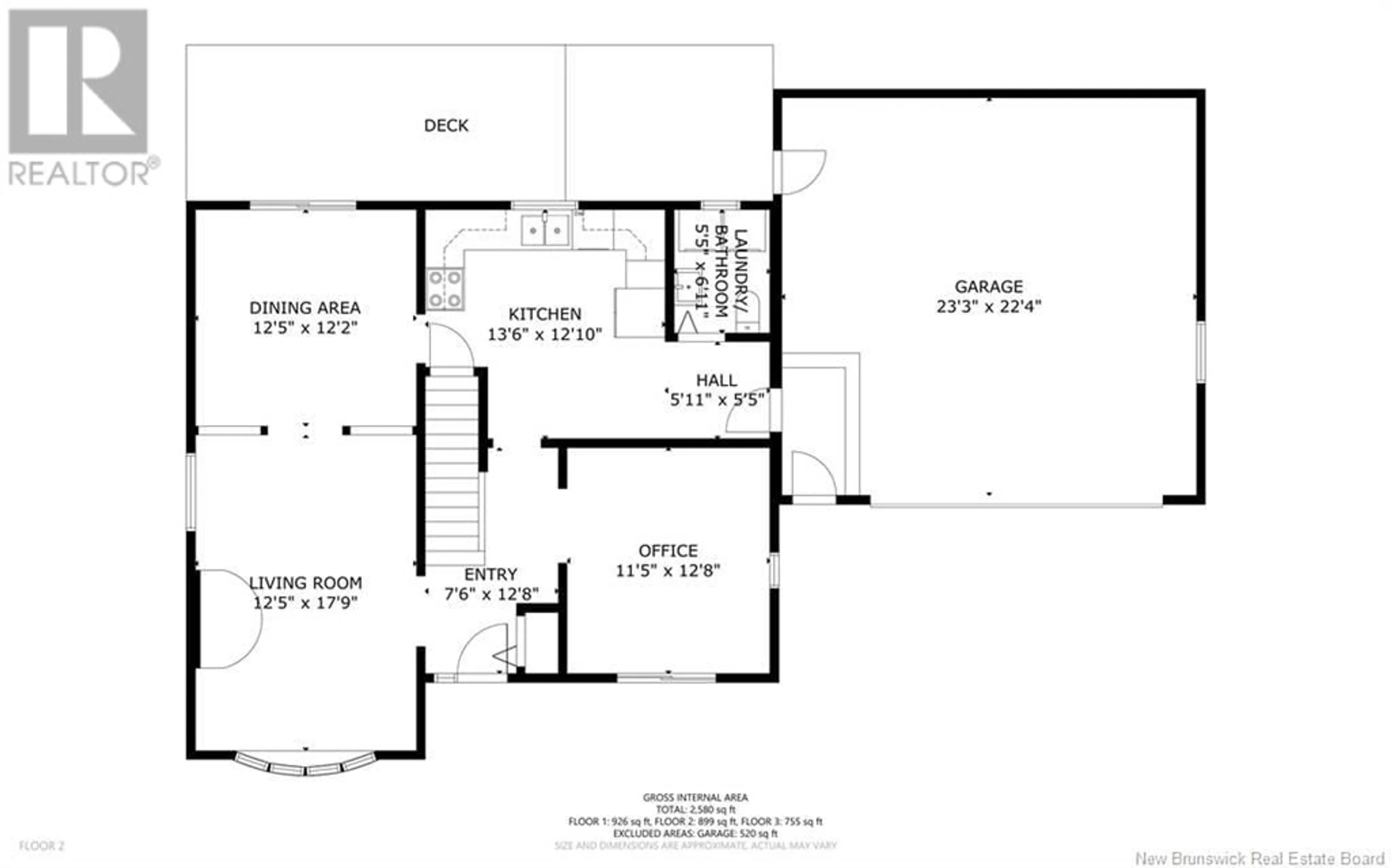4633 HERITAGE Drive, Tracy, New Brunswick E5L1C6
Contact us about this property
Highlights
Estimated ValueThis is the price Wahi expects this property to sell for.
The calculation is powered by our Instant Home Value Estimate, which uses current market and property price trends to estimate your home’s value with a 90% accuracy rate.Not available
Price/Sqft$208/sqft
Est. Mortgage$1,717/mth
Tax Amount ()-
Days On Market1 day
Description
Charming 3 bed, 1-1/2 bath Cape Cod home nestled on a sprawling 2.4-acre lot adorned with mature trees and vibrant perennials, this property offers a tranquil retreat in a picturesque setting. This home combines classic architecture with modern comfort, providing a perfect blend of cozy living spaces and natural beauty. Three generously sized bedrooms offer comfort and privacy, each thoughtfully designed with ample natural light. The home features inviting living areas, including a cozy living room perfect for gatherings and a dining area that overlooks the scenic backyard. A well-appointed kitchen with modern appliances complements a dining area perfect for everyday meals or special occasions. Stay comfortable all year round with ductless splits on both levels. Paved circular driveway leads to the attached garage which has interior access. Tons of room for storage with an unfinished basement. Wood stove in the basement that was WETT certified in 2021. This home is move in ready with appliances included. Only 35 mins to Fredericton city and Oromocto and Base Gagetown The beautiful community of Tracy is in the Tri-County area that includes a rec centre, pickle ball court, gas station, walk trails, drugstore, post office, rec centre, churches, licensed day care, nursing home, state-of-the-art arena, curling club, convenience stores and gas station and bowling alley. 3D Virtual tour available. Quick closing available! (id:39198)
Property Details
Interior
Features
Second level Floor
Bath (# pieces 1-6)
10'8'' x 5'4''Bedroom
10'2'' x 9'7''Bedroom
18'11'' x 13'3''Other
7'1'' x 5'4''Exterior
Features
Property History
 50
50

